“First Year Here” Home Tour | Camp Lejeune, NC
In what feels like a blink of an eye, we’ve reached the end of our first year living in our current rental home aboard Camp Lejeune in North Carolina! Just over 365 days ago, we were handed the keys to this historical two-story home, and we have been busy transforming practically every inch ever since. Today, I’m giving you a full “one year here” home tour, chatting about all the things we’ve done so far and the projects still left to do!
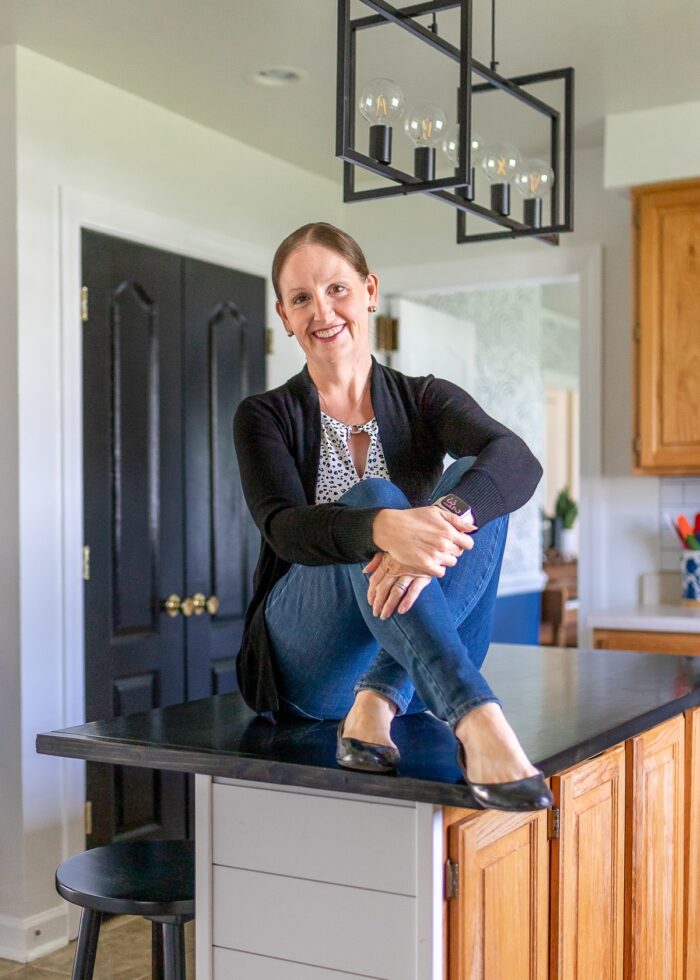
In so many ways, it feels like we just moved in to this home. The anxious energy, the laundry list of ideas, the pure excitement of a (very) blank canvas are all still very real to me.
No doubt, I have a tendency to move from project to project very quickly. And while this is certainly necessary when you’re racing a clock on a never-ending To Do List (read more about what I mean here); it also means that I rarely stop to take in everything my two hands (well, four hands with Greg’s help!) have accomplished.
Of late, I’ve been fairly preoccupied with all the things I haven’t gotten to yet. (“We’ve lived here a year, and I still haven’t organized that closet!!!”) But as is always the case when I compile these home tour posts, seeing everything all in one spot has me suddenly feeling humbled, gratified, and even a bit proud.
Just tuning in? You can catch up on previous tours of this home below:
- Welcome to Our Historical 2-Story on Camp Lejeune | An Empty Home Tour
- Our NC Home Progress | 5 Months In
It’s been a heck of a DIY year around here, and I am so so so very amazed at what we’ve been able to do with this 9th rental home of ours.
Let me show you around!
The Foyer
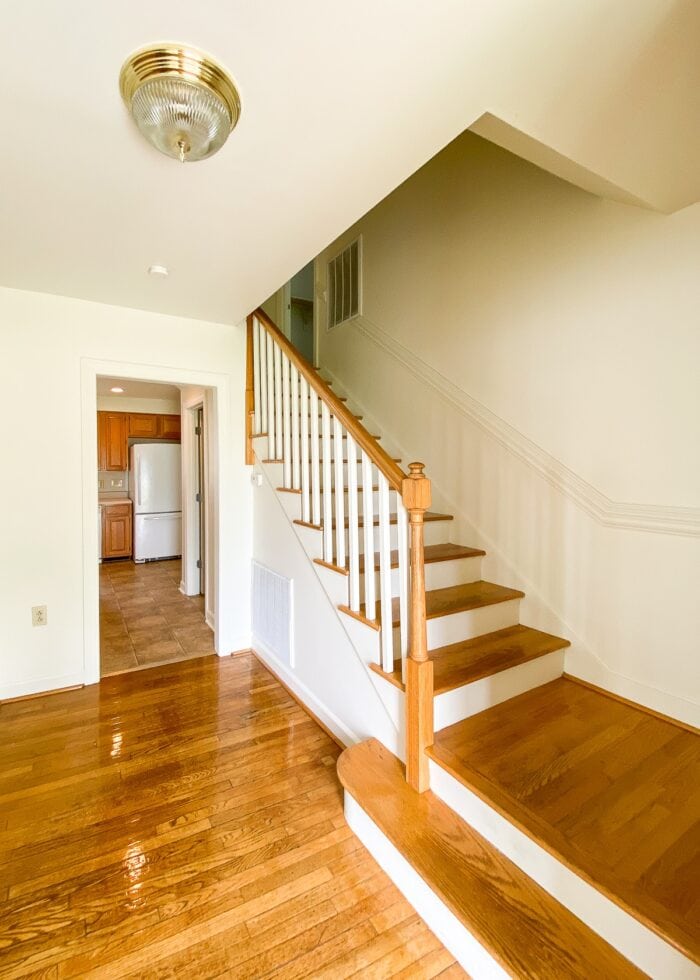
The foyer was one of the very first spaces we tackled after moving in; and the wallpaper installation+paint treatment we did here still ranks among some of my very favorite choices…ever. Besides fine-tuning a few organizational things, this space hasn’t changed much since the initial wave of projects.
- What We’ve Accomplished:
- Painted walls Benjamin Moore’s Edgecomb Grey
- Painted all trim, doors, stair risers, and spindles bright white
- Wallpapered the stairwell
- Hung family pictures and State artwork
- Swapped the light fixture
- Organized the front hall closet
- Setup a “drop zone” for kids’ shoes, socks, bags, etc in the console table
- Still Left To Do: Label the front hall closet baskets
The Family Room
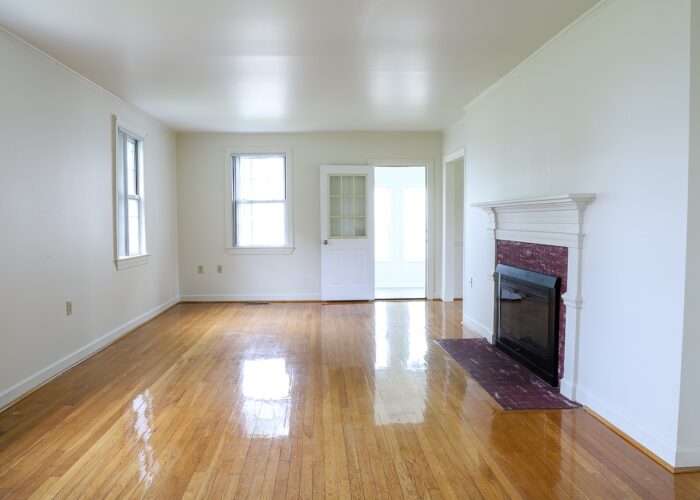
This massive room has undergone quite the transformation since we first moved in. Unlike the foyer makeover which was done in a few days, this room has been a full year of projects, tweaks, and updates…slowly making progress to where we are now.
Usually, the family room is one of the last spaces I tackle in a home, but this design came together fairly effortlessly (although some of the projects themselves weren’t easy…ahem…stenciled wall.) Right now, we are just a few small projects away from calling this room completely done!
- What We’ve Accomplished:
- Painted walls Benjamin Moore’s Edgecomb Grey
- Painted all trim and doors bright white
- Painted bookcases and fireplace mantel bright white
- Wallpapered the back of the bookcases
- Hung a gallery wall above the couch
- Placed a new rug and coffee table
- Took down the vertical blinds and installed woven shades
- Stenciled the fireplace wall with a cross-hatch pattern
- Installed renter-friendly wall sconces
- Hid the TV cords behind a painted cord track along the mantel
- Organized kids’ toys inside the bookshelf cabinets and added new bin labels
- Setup a kids’ art table with an electronic charging station and custom drawer dividers
- Still Left To Do:
- Figure out some sort of makeover for the tile on the floor in front of the fireplace
- Organize the remaining drawers at the art table
- Re-paint the multi-colored wooden stools at the art table
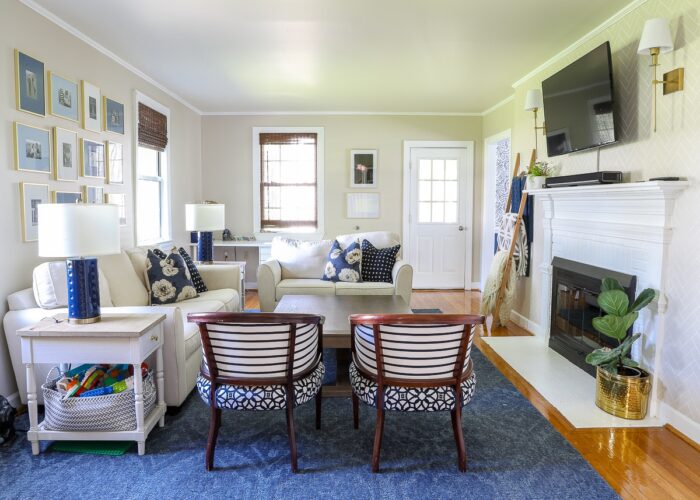
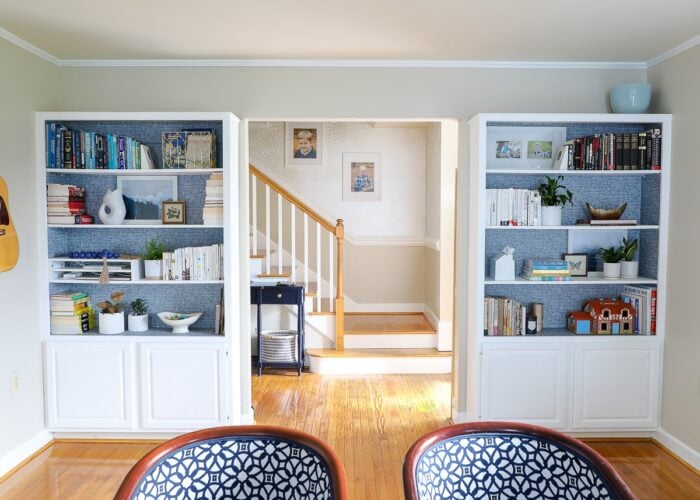
The Dining Room
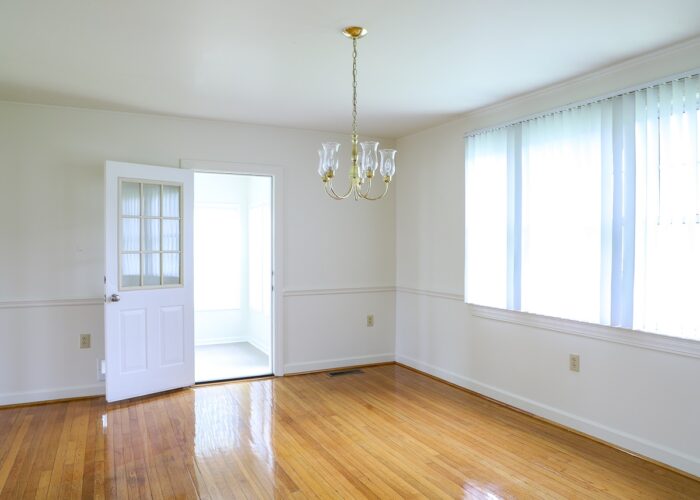
Our dining room is easily one of my favorite rooms I’ve ever decorated. It’s also one of the few spaces in our home that I consider pretty much done! After the foyer, we tackled this room next; and I’m so glad we did so we can enjoy it every minute we are here!
- What We’ve Accomplished:
- Painted all trim and doors bright white
- Installed wallpaper on upper half of walls
- Painted lower half of walls Sherwin Williams’ Denim
- Changed the light fixture
- Placed a new rug
- Took down the vertical blinds and installed woven shades
- Found a set of old solid wood dining chairs and gave them a bright white makeover with new foam seats and fabric
- Still Left To Do:
- Maybe paint our green high chair – it’s been green since our oldest was a toddler, so it kind of has a special place in my heart; but it really doesn’t match (hence why it’s not in any pictures).
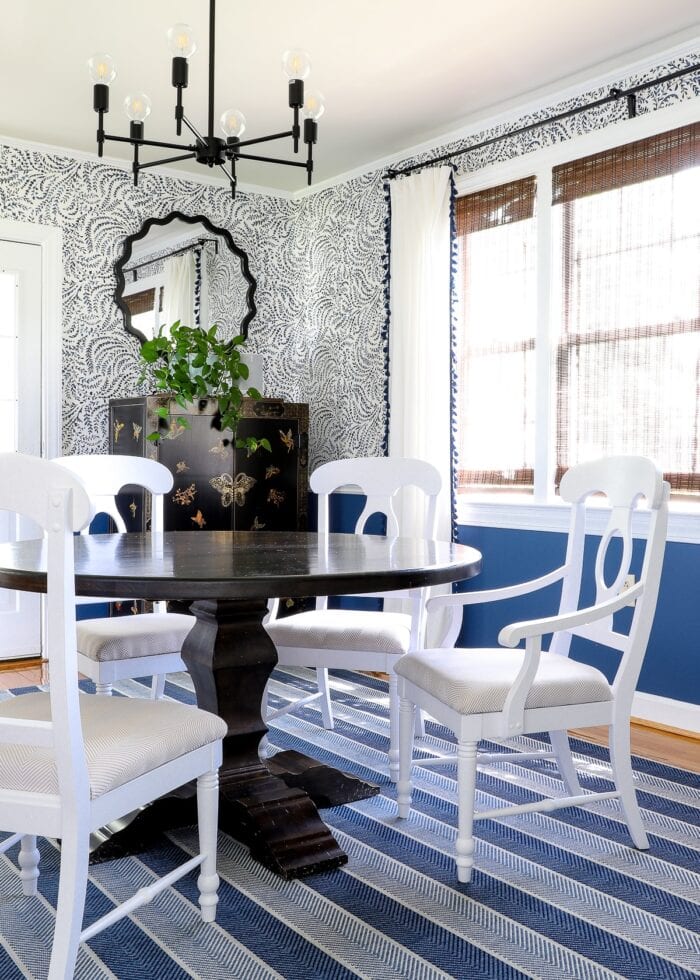
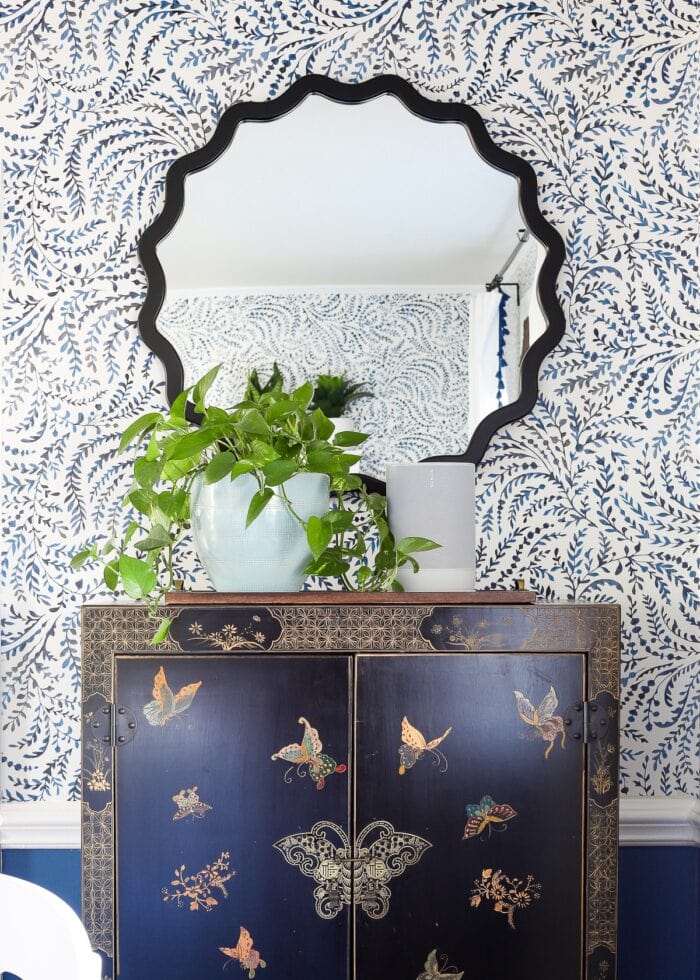
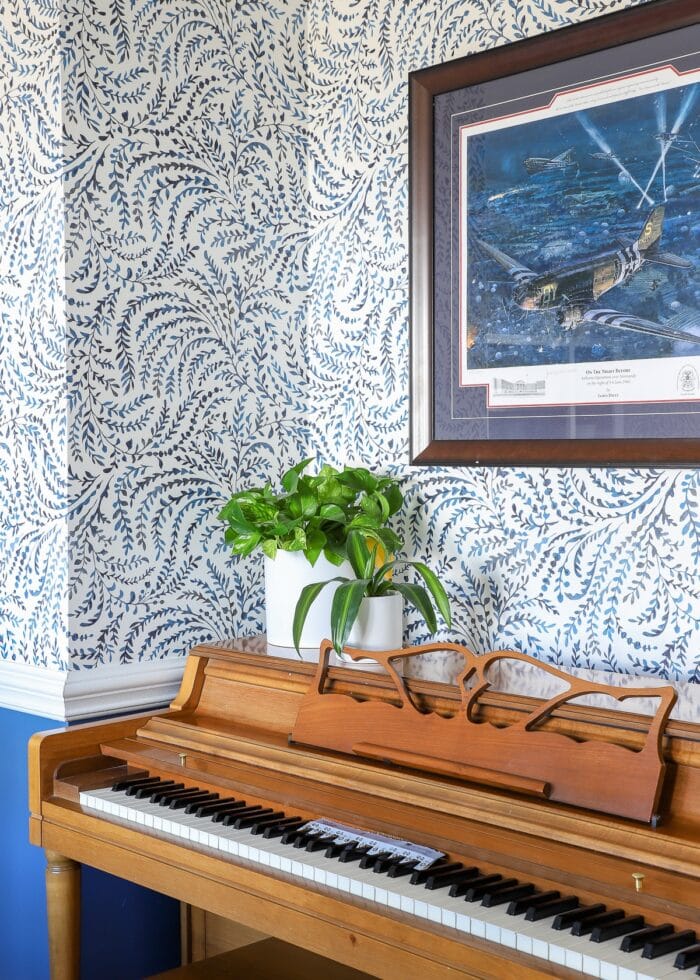
The Kitchen
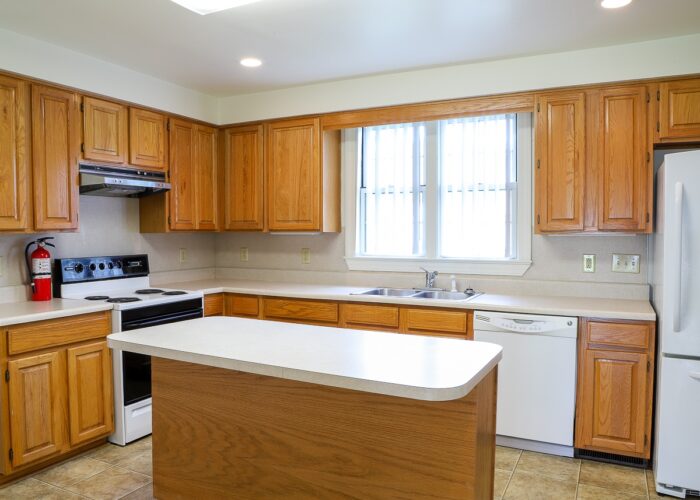
I am really, really proud of what we’ve been able to do with this orange, builder-basic kitchen. By embracing some black and a lot of white, we’ve really been able to reduce the visual impact of the honey oak cabinets while creating a kitchen space that feels both modern and classic. After tackling a few big organization projects in recent months, this space is feeling pretty close to done too!
- What We’ve Accomplished:
- Painted the walls and trim bright white
- Painted the pantry doors solid black
- Installed a new butcher-block island countertop
- Installed a shiplap treatment on the island base
- Installed a peel-and-stick subway tile backsplash
- Assembled new stools
- Installed a new light fixture and patched/painted the ceiling
- Setup a coffee station and organized our K-Cups
- Took down the vertical blinds and hung up simple white curtains on a tension rod
- Organized the pantry, our Ziplock bags, baking pans, and food storage containers
- Made a large acrylic family calendar
- Still Left To Do:
- I am (still) brainstorming a solution for the other side of the island cabinets. I know what I want to do and even have the supplies, but I’m still assessing if it will ruin the existing finish.
- Organize our kids’ dishes and the kitchen gadget drawer
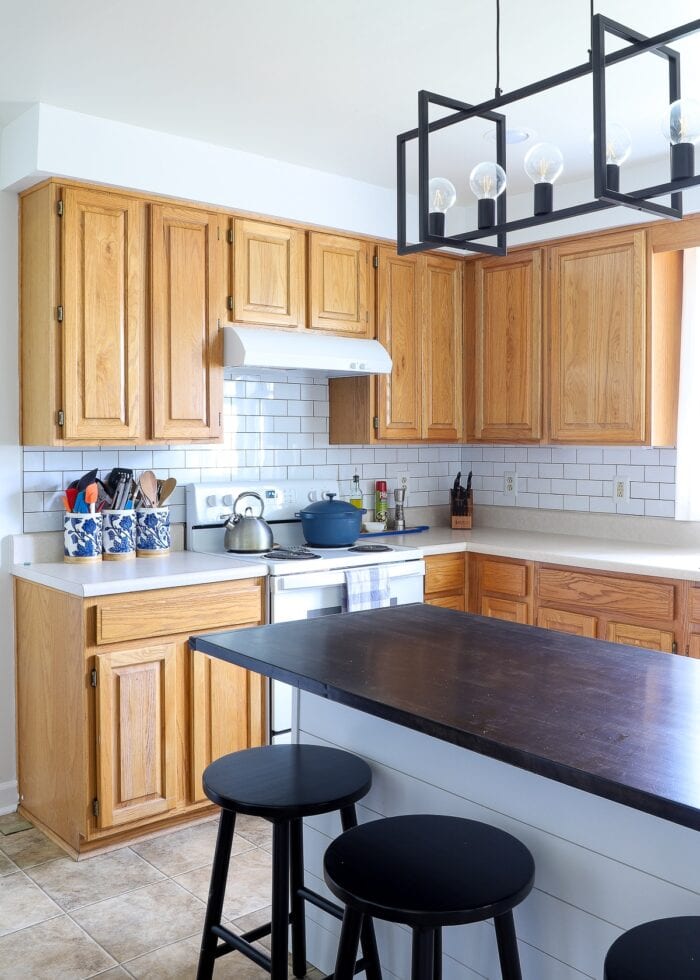
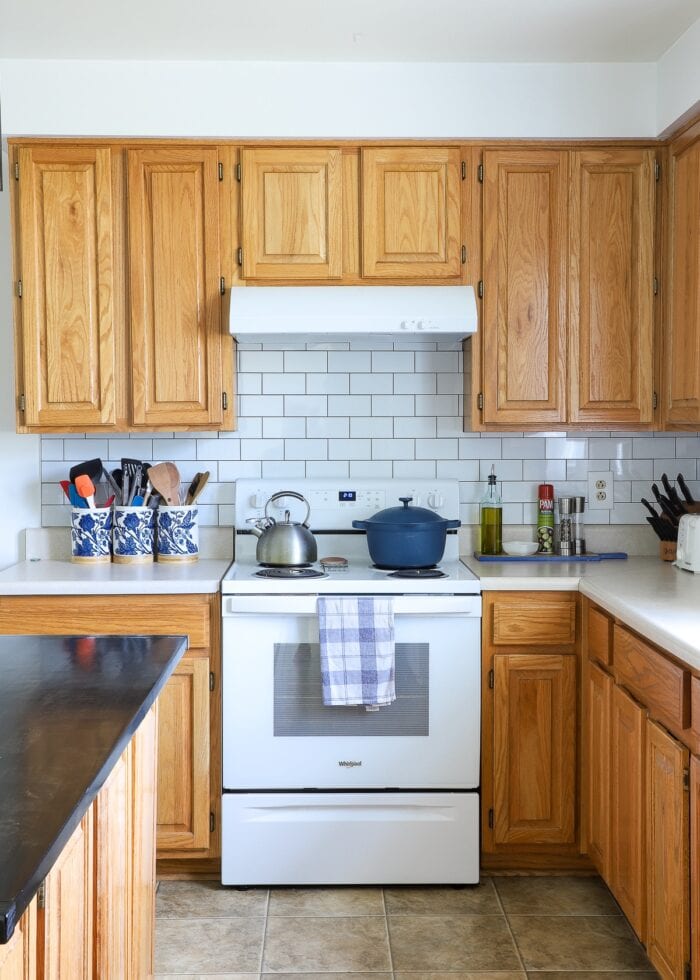
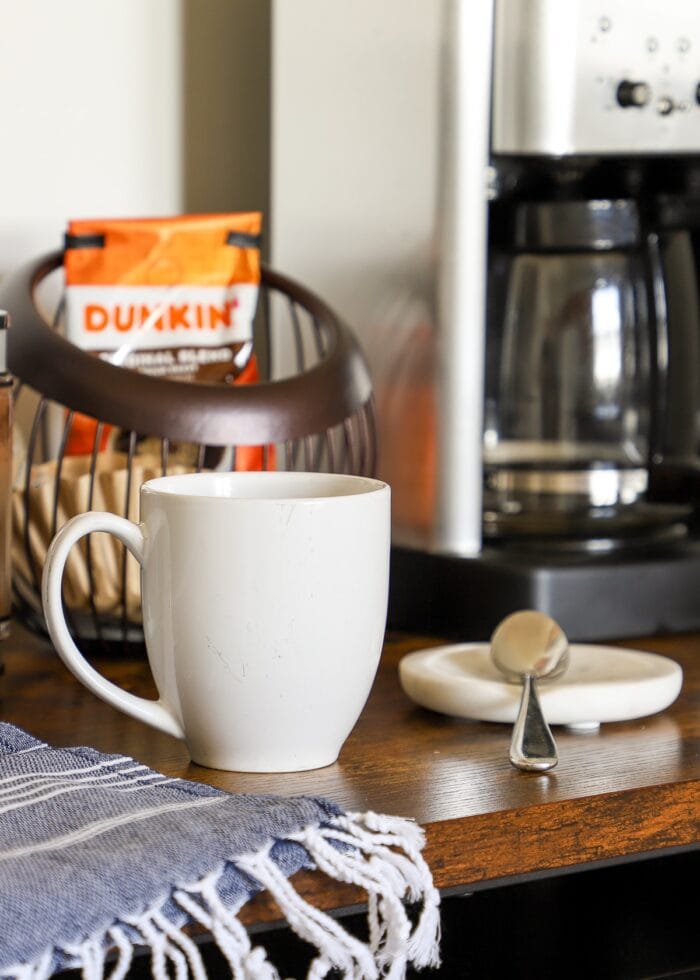
The Powder Room
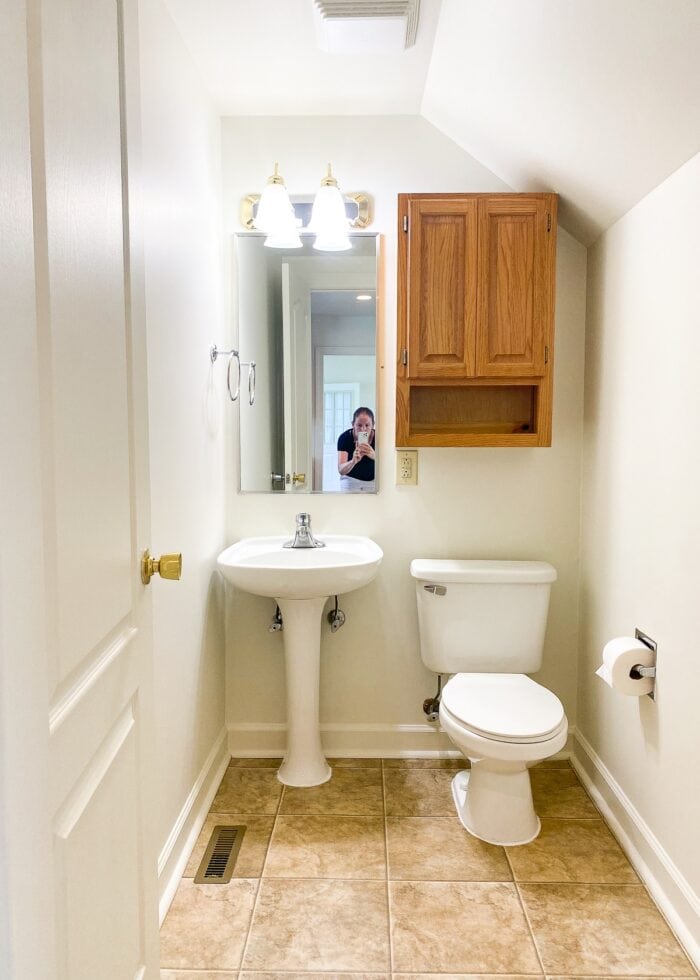
Most of the first floor has been done-ish since Valentine’s Day except for this little powder room off the kitchen. While it took me a little while to figure out what I wanted to do in here, actually pulling it together involved only a few easy projects!
My gut says it leans a bit too modern compared to the rest of the house, but it sure is a super fun before/after.
- What We’ve Accomplished:
- Painted the walls, trim, and door bright white
- Added solid black wallpaper to the ceiling
- Installed a vinyl floor mat over the existing linoleum
- Swapped out the light fixture
- Still Left To Do:
- I LOVE the look of this light fixture, but the bulbs give off a funny hue. Still debating if we have the right solution in here.
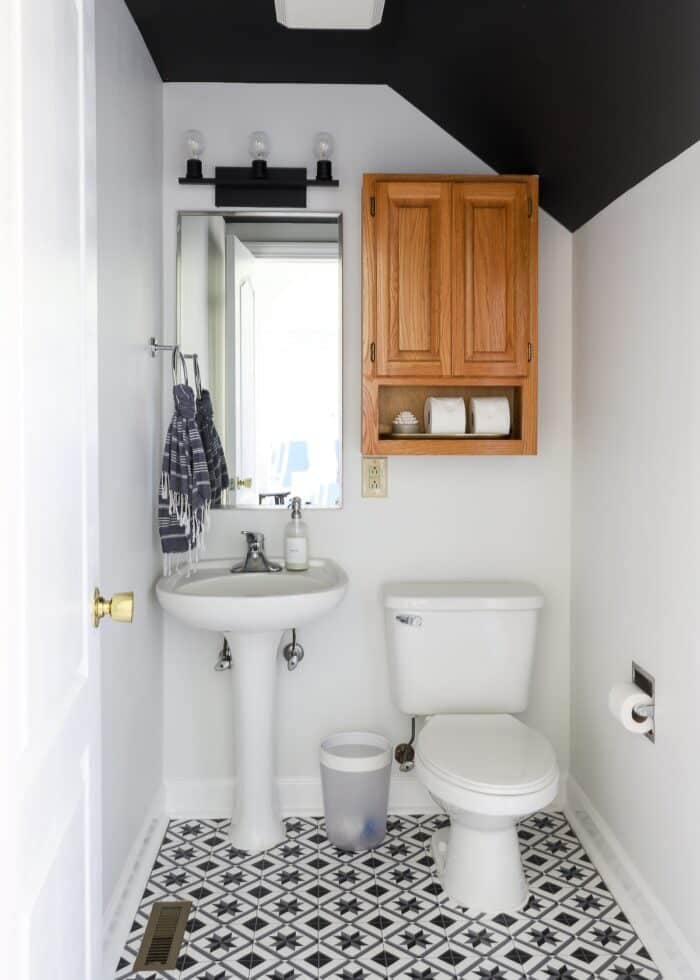
Downstairs Bedroom
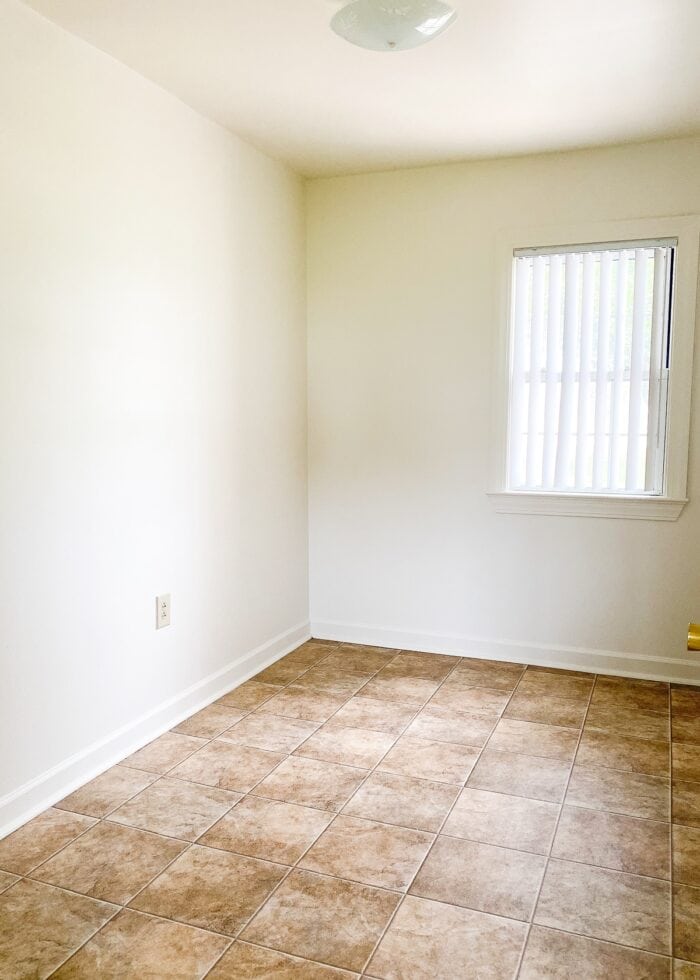
Outfitting this tiny “office” space for our 12 year old has taken some patience and creativity. Not only because the space itself is a bit of a challenge, but suddenly my son has lots of opinions!
We were really struggling with storage in this room until we scored a half-loft bed locally for just $50. Then by transforming his closet into a “built-in” dresser, we were able to free up some floor space for him to move around. We’re not 100% done in here but the function has vastly improved in the last 6 months!
- What We’ve Accomplished:
- Installed a striped wall treatment using solid wallpaper
- Re-painted and setup the second-hand loft bed
- Removed the closet doors and “built in” a dresser
- Still Left To Do:
- Our son’s electronics and book collection are a hot mess (under the loft). A few more organization solutions are needed here!
- And I haven’t even looked into the adjoining bathroom…
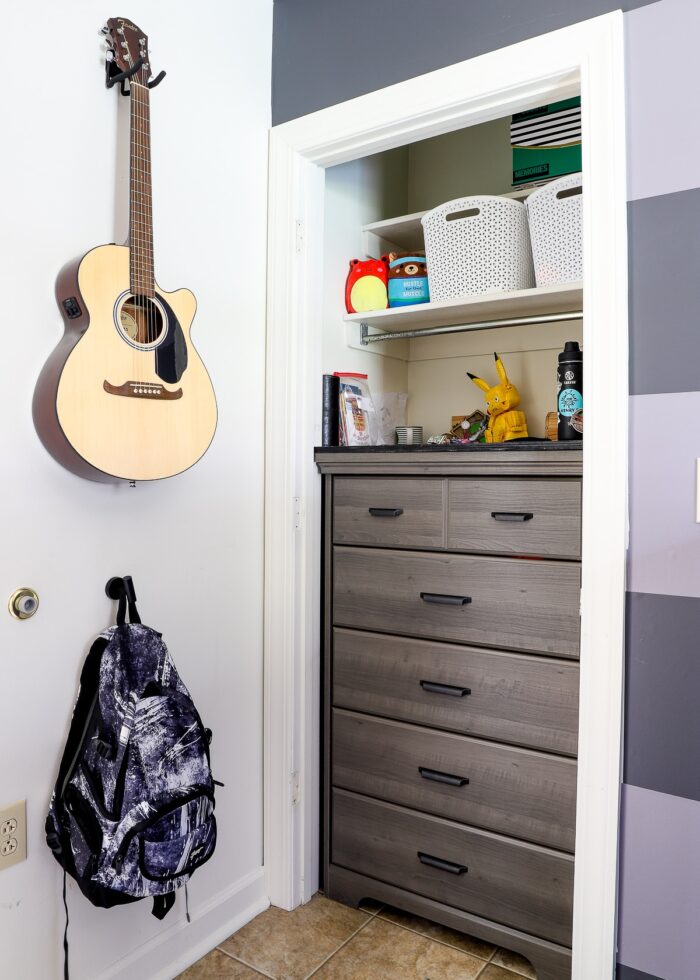
Laundry Room
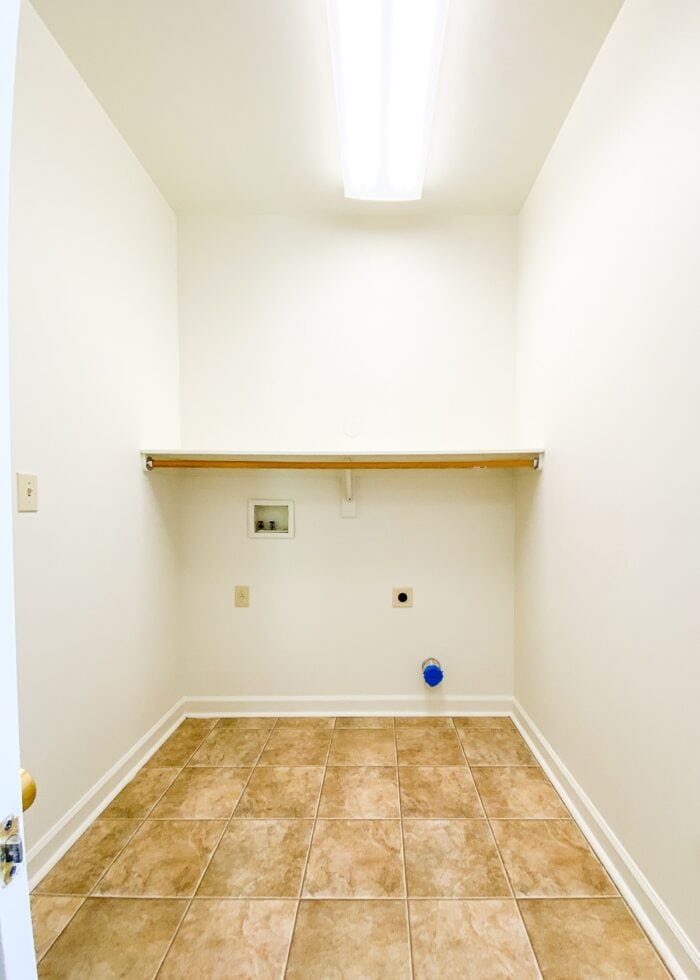
Okay, sometimes these “real life” home tours are a little tricky for me because I’m not quiiiiite ready to show you certain spaces, and I don’t want to ruin the surprise of the larger reveal. The laundry room is one of these rooms. It’s pretty much done (it was a fast weekend makeover project), and I’m fairly obsessed with how it turned out. I’ll be doing a full reveal very soon, but below is a sneaky peaky!
- What We’ve Accomplished:
- Installed a really fun wallpaper on the wall
- Used a clever solution to hide the washer hookup
- Hung colorful art
- “Installed” a cabinet with countertop between the washer and dryer
- Re-figured out the organization and re-labeled all the baskets and storage bins accordingly
- Still Left To Do: Nothing! Full tour here: Renter-Friendly Laundry Room Makeover with Easy DIYs
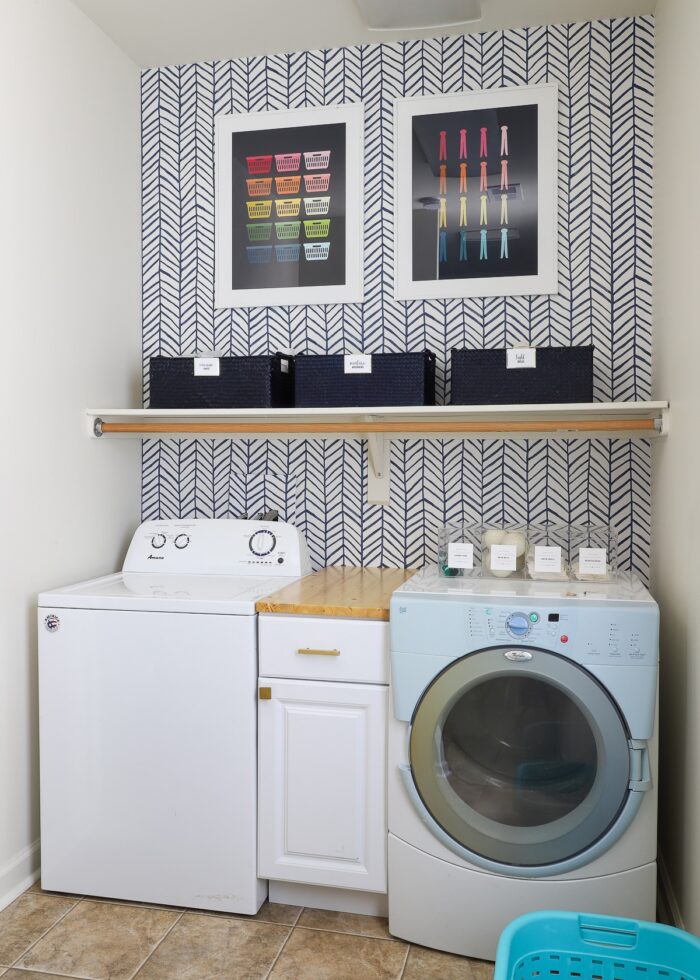
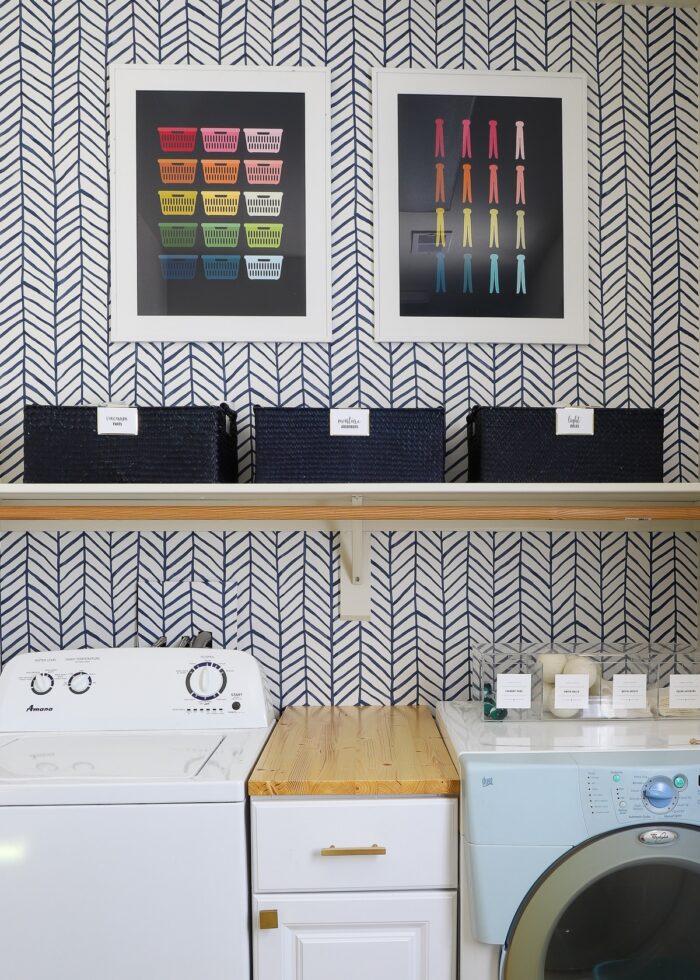
Upstairs Bathroom
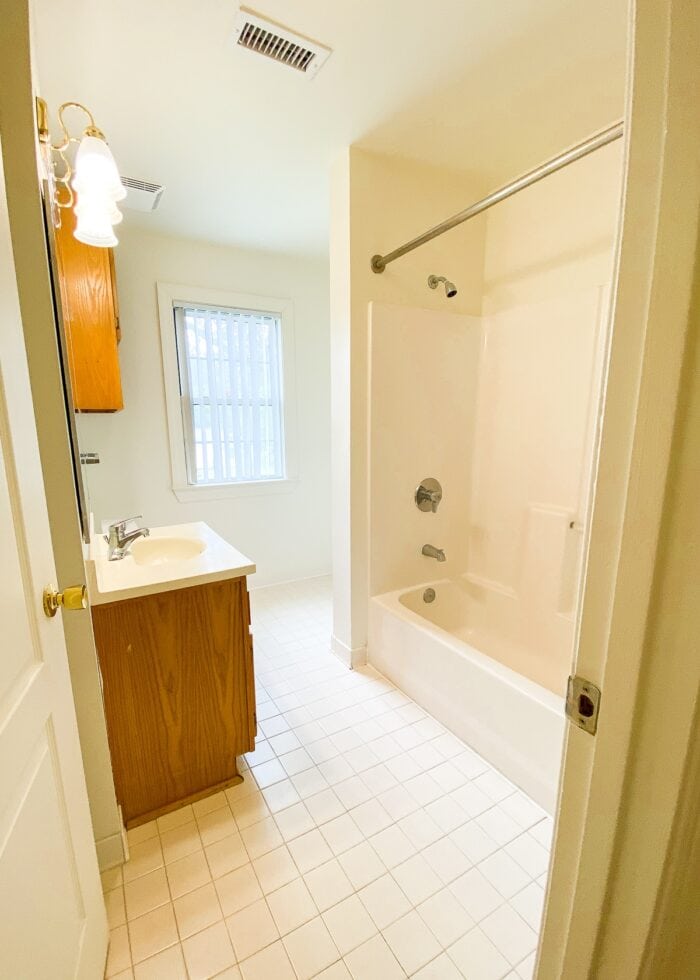
Consider this hallway bathroom the worst laid out bathroom…ever. Ever ever ever. The placement of the vanity, toilet, and open nook make it incredibly awkward to move around…especially with two silly, slippery little boys at bath time.
This room is also an example of what happens when I dive into projects without a clear-ish plan in place. Sometimes as I add new ideas, old ideas no longer work. And so I keep adjusting, adjusting, and adjusting until I’m satisfied. I’m not quite satisfied yet, but it’s a pretty cute (albeit dysfunctional) bathroom indeed!
- What We’ve Accomplished:
- Stenciled a fun sunshine accent wall (but then wallpapered over half of it)
- Hung grey solid wallpaper to create a feature wall
- Installed vinyl tile stickers on the floor to create a fun buffalo check pattern
- Organized the bathroom closet
- Painted the window trim bright white
- Still Left To Do:
- Our boys need a better towel rod solution that is a bit more kid-friendly
- Swap out the light fixture above the mirror
- Organize the cabinet above the toilet
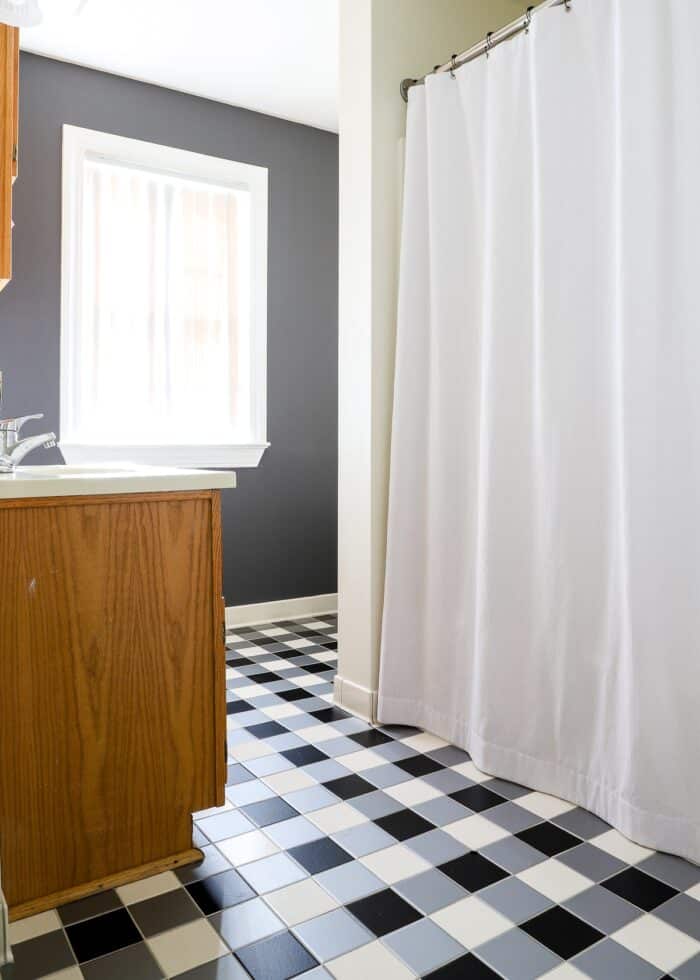
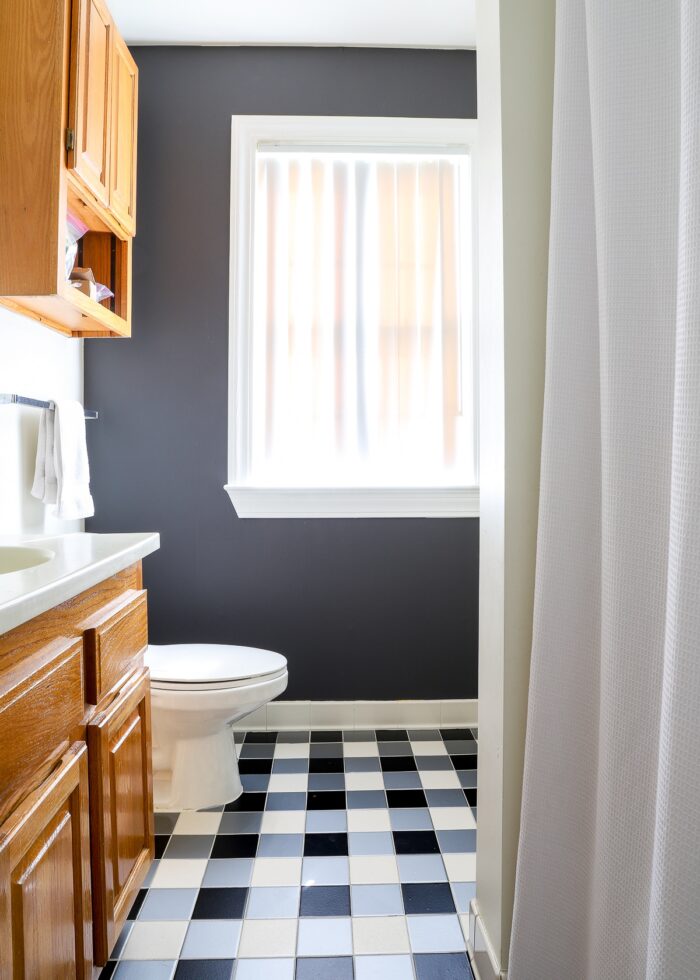
Master Bedroom
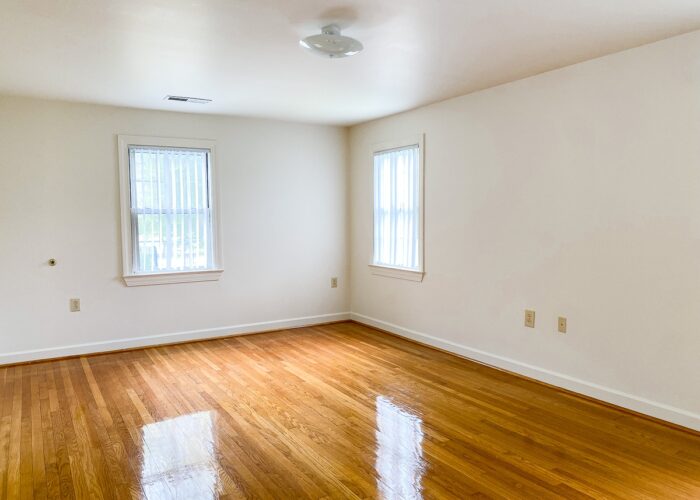
Okay, the Master Bedroom is another space I’m not really ready to show you yet because we are literally mid-makeover, and I am still figuring some things out. It’s come such a looooong way in the last 2+ weeks, and I’m really excited about some of the things we’ve done in here. Stay tuned on this one, for sure!
- What We’ve Accomplished:
- Painted all the walls Sherwin Williams On the Rocks
- Painted all the trim and doors bright white (second coat still needed on the doors)
- Installed a fun panel wall treatment (that’s totally removable)
- Hung artwork
- Refreshed all bedding, sheets, and pillows (first time in years!)
- Still Left To Do:
- Still brainstorming what I want for the throw pillows
- Paint second white coat on the doors
- Potentially get new lamps since we’ve had these forever and I’m kind of over them
- Master bathroom organization
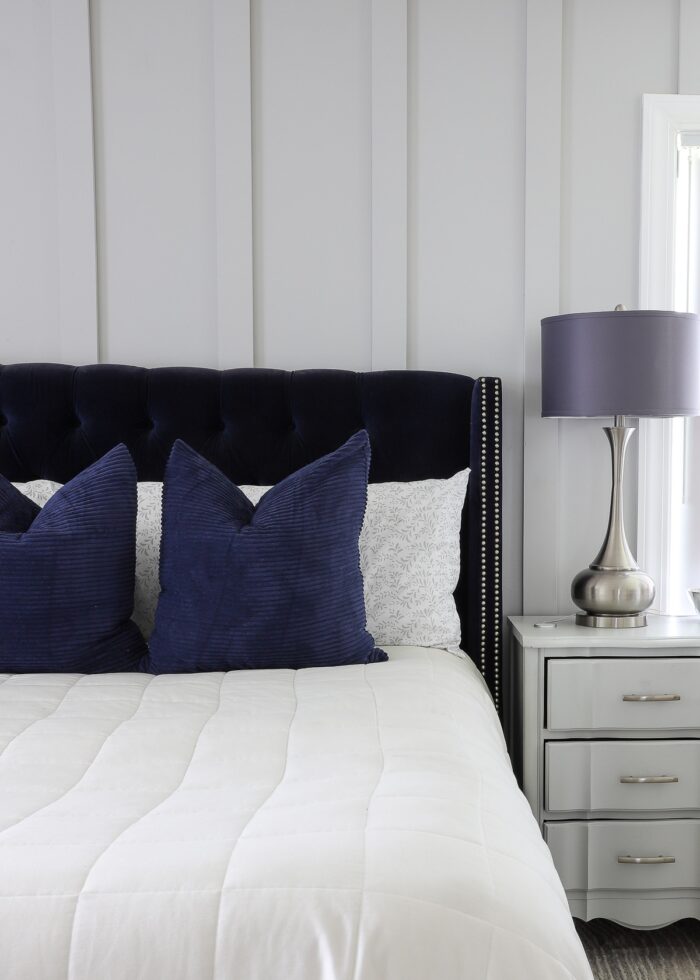
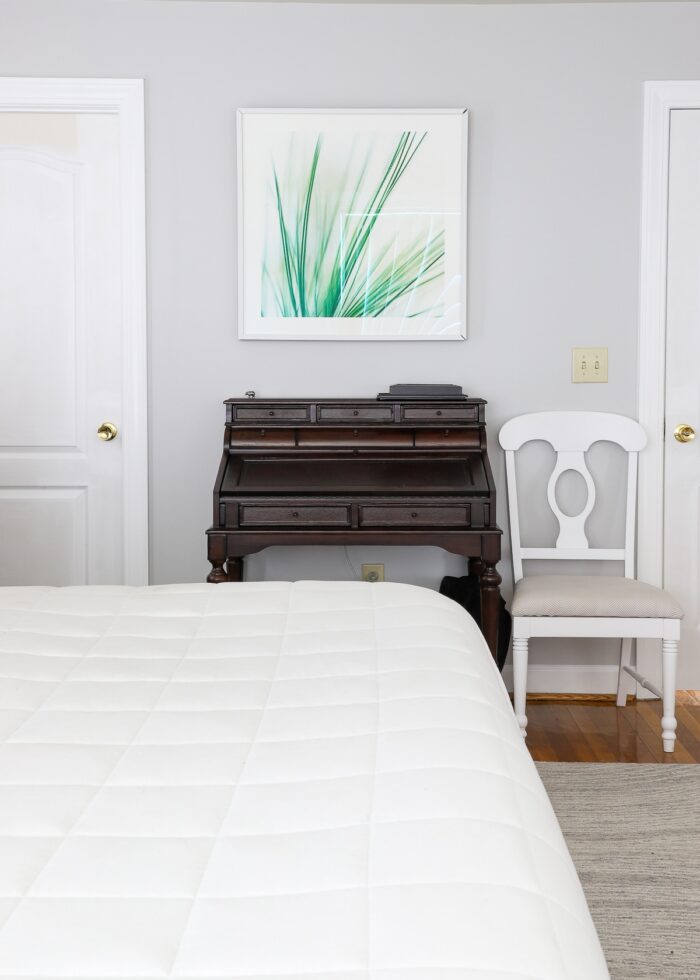
Kids’ Bedroom
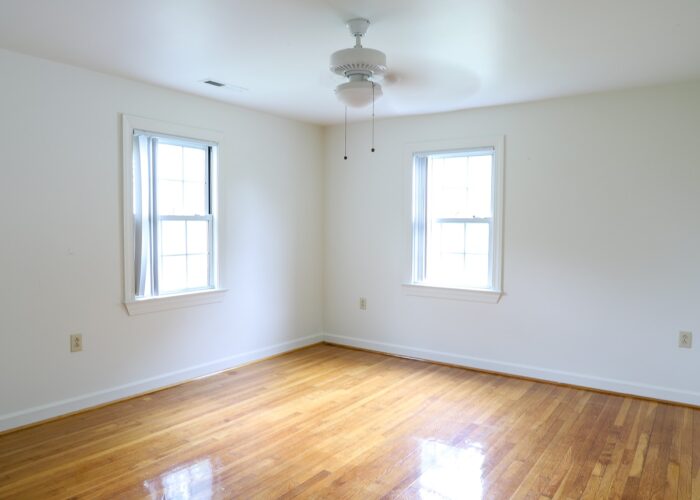
Out of necessity, I worked fast in this room from the get go, but then haven’t really touched it in recent months. As you can probably tell, I’m slowly working my way around the top floor; and my goal is to finish up both the Master and this bedroom before school starts!
- What We’ve Accomplished:
- All fresh bedding and pillows
- Installed a fun cloud wall mural
- Hung art above beds
- Added dresser drawer clothing labels
- Still Left To Do:
- Finish organizing the large bookshelf
- Hang artwork above bookshelf
- Organize the boys’ closet, including a cute dress-up station
- Figure out what to do with all the LEGO bricks…again
- Hang simple window treatments using the leftover wood from the master bedroom wall
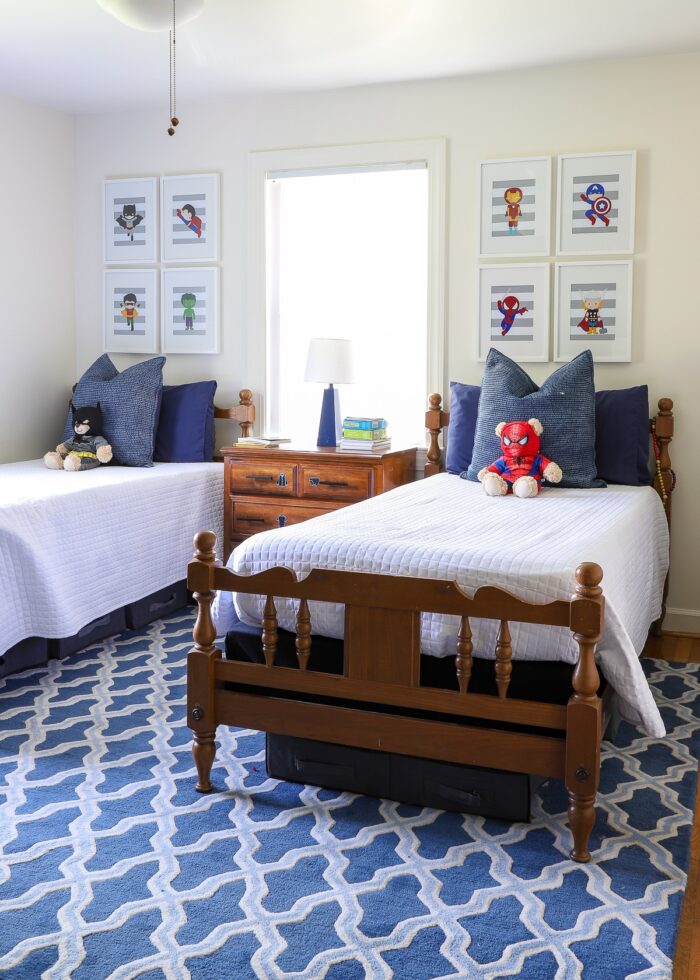
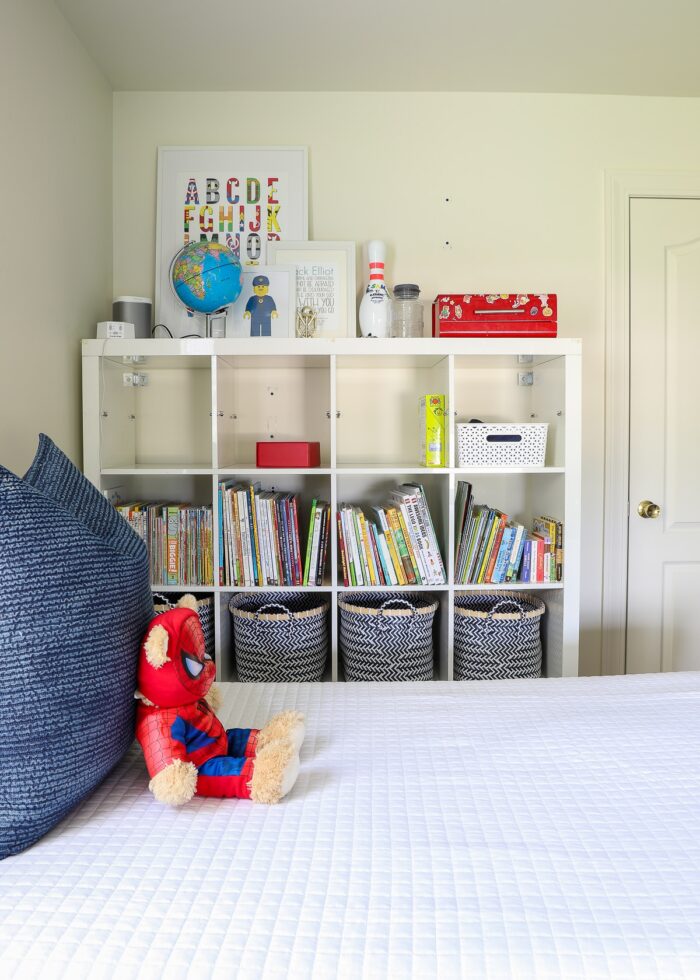
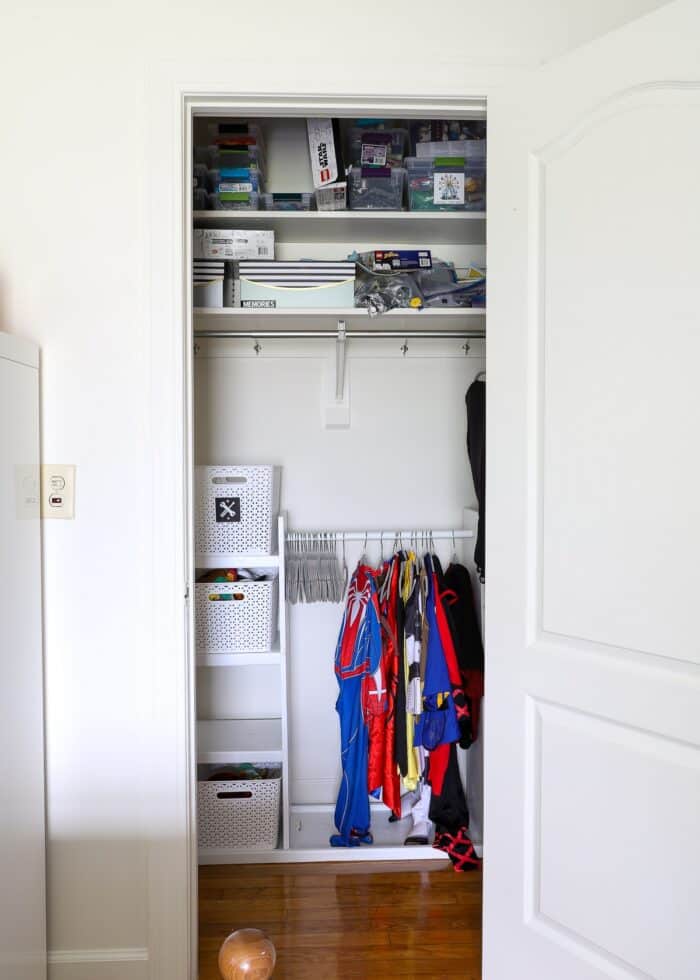
Home Office
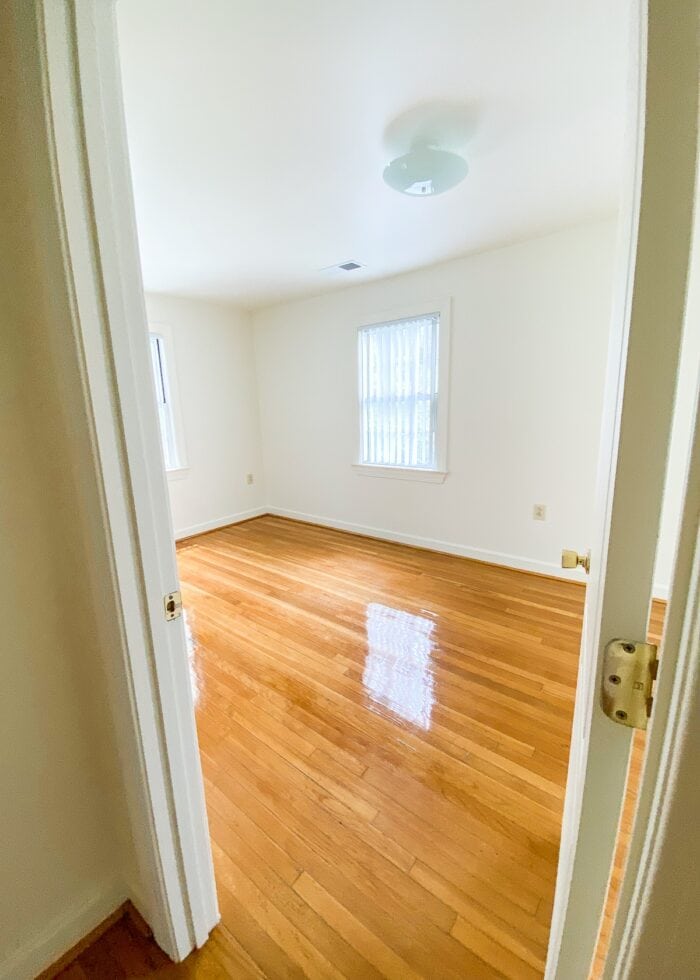
Oh boy – here we go! Ready to see the one room I haven’t really done a single thing to since moving in? My office. And it’s bad. In all honesty, it’s not usually this bad. But I literally just emptied a closet this past weekend so we could move a shelf out. And since I have a ton of decluttering to do in here, I didn’t bother trying to find homes for all the displaced items just so I could take pictures for this post. Real life at its finest, folks!
When we are getting settled into a new house, there is always one room that goes majorly neglected while I work on everything else…and my office is that room this time around. But I’ve got some ideas brewing and supplies shopped for, so hopefully this space turns around fairly quickly after the kids head back to school!
- What We’ve Accomplished:
- Pretty much nothing
- Brought the large 5×5 Kallax unit up from the garage to the top floor (by disassembling and the reassembling it)
- Still Left To Do:
- Create a larger, rolling craft table
- Seriously declutter/re-organize craft supplies
- Hang wallpaper above craft counter
- Fix counter toe kicks
- Swap light fixture
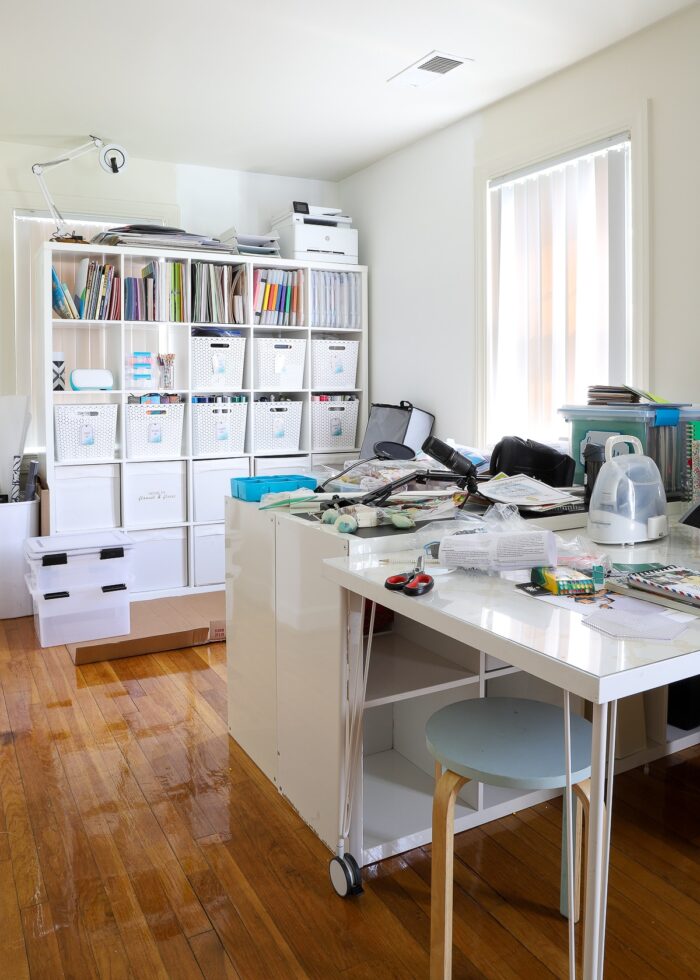
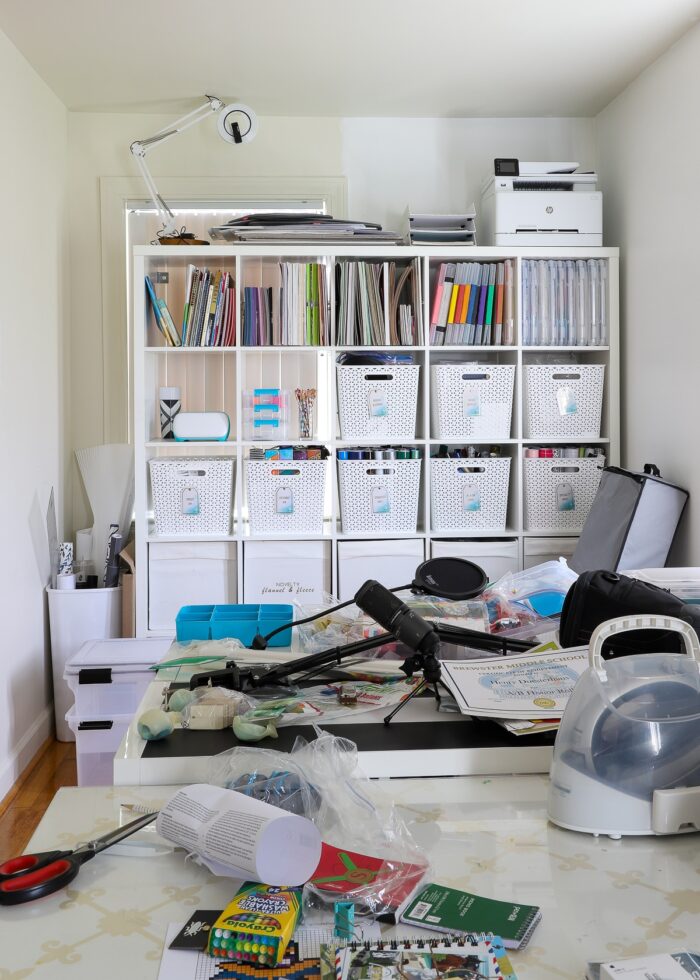
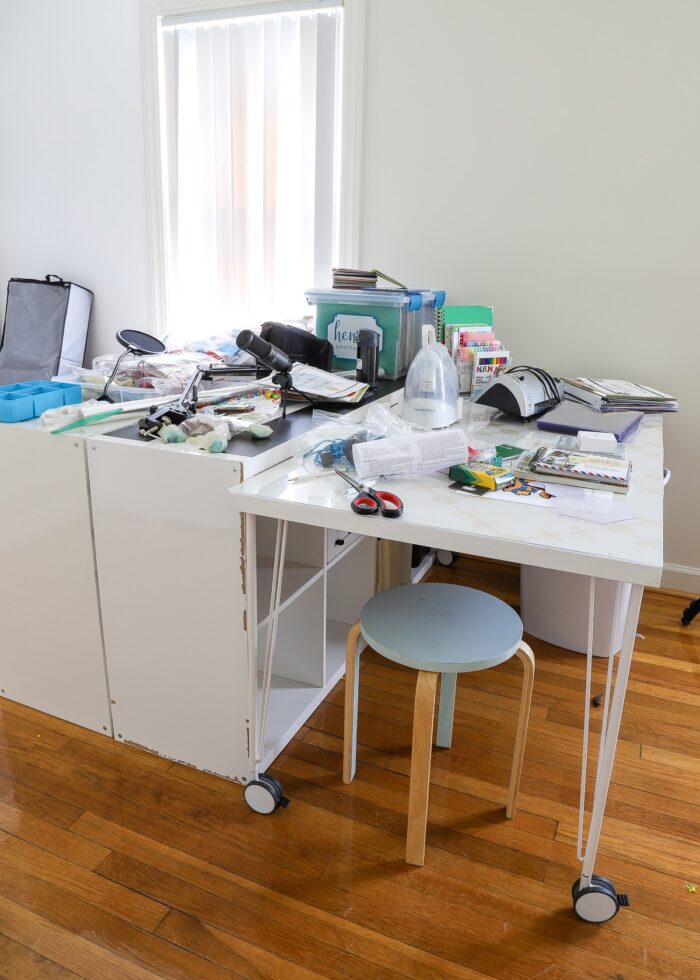
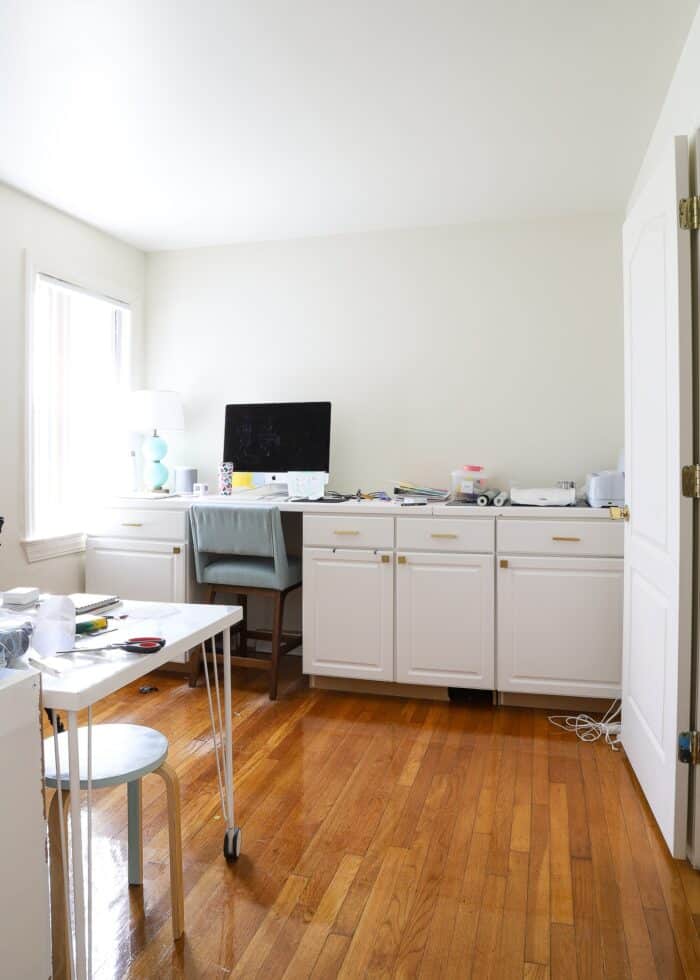
Garage
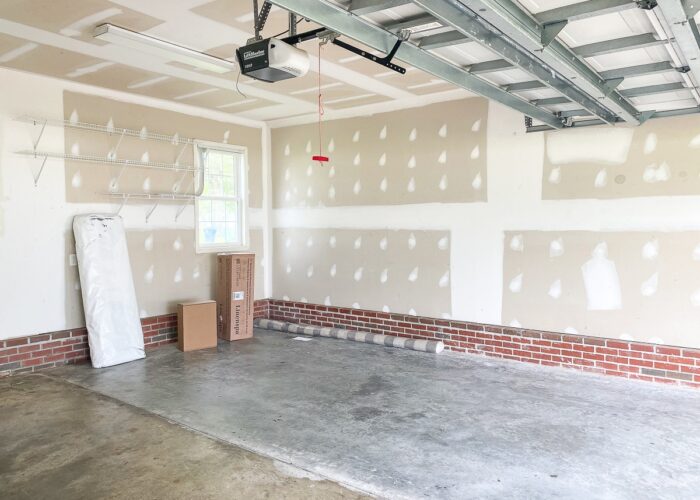
Had I written this post last week, I probably wouldn’t have even shown you the garage because it was so bad. Like the office, it was where everything got dumped until the garage moved to the top of the To Do List. Or rather, “We’ve done everything else, so I guess it’s time to do the garage” list. But truth be told, Greg reached a breaking point last weekend when he couldn’t find something, so we suddenly dropped everything to organize the garage “once and for all.”
I have some tweaking still to do and a lot to share in the coming months, but we’re really proud of our work out here. Over the past year, we’ve purged a ton and experimented with a lot of different storage solutions. The result is (finally!) a well-organized-but-very-practical space for everything from our last basement AND our last garage combined!
- What We’ve Accomplished:
- Continuously decluttered and purged furniture, decor, and baby items over the last 12 months
- Painstakingly organized (and re-organized and re-organized) every last item until each solution was juuuuust right
- Assembled/hung many organization systems (e.g., sports equipment, tools, etc)
- Still Left To Do:
- Label everything
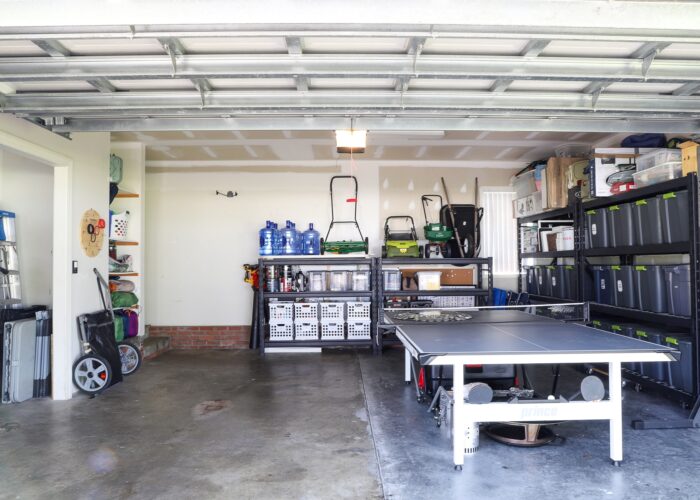
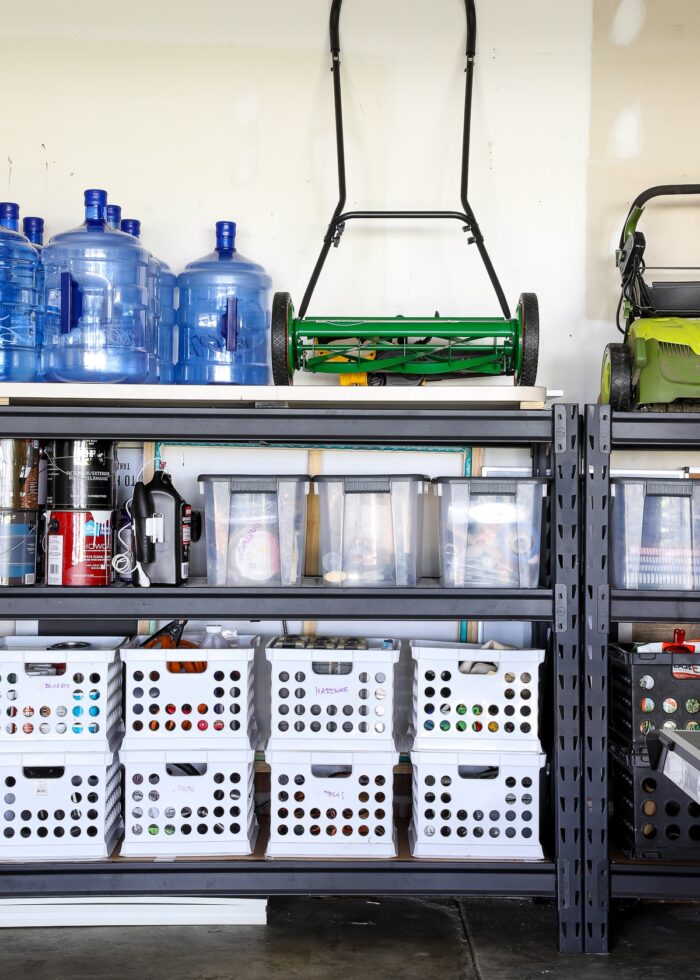
Front Deck
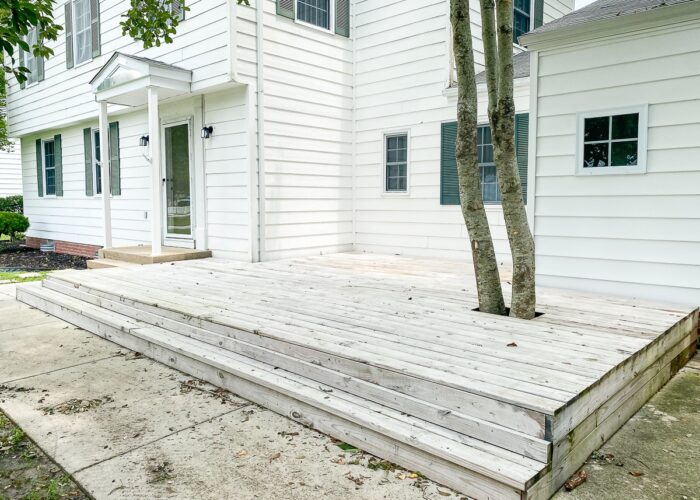
Our house has free-standing decks built onto both the front and back of the house. And while these decks are awesome for entertaining and relaxing, they were quite the eye sores when we moved in since they were never properly sealed.
Last Fall, we painstakingly refinished both decks (I still haven’t recovered enough to share the tutorial…just kidding, sorta!); and then we’ve been slowly-but-surely figuring out exactly what we want on each one without spending a fortune. The furniture selection and arrangements are finally good, but we still have some tweaks to do (once the weather cools down) to polish them off!
- What We’ve Accomplished:
- Cleaned, sanded, and stained the deck surface
- Painted deck surround white
- Hung outdoor lights
- Added a new rug, some thrifted benches, and plants
- Still Left To Do:
- Add a second coat of white paint to the deck surround
- Clean, stablize, and re-paint the wooden benches
- Add some more plants
- Find a small round table for the center of the furniture arrangement
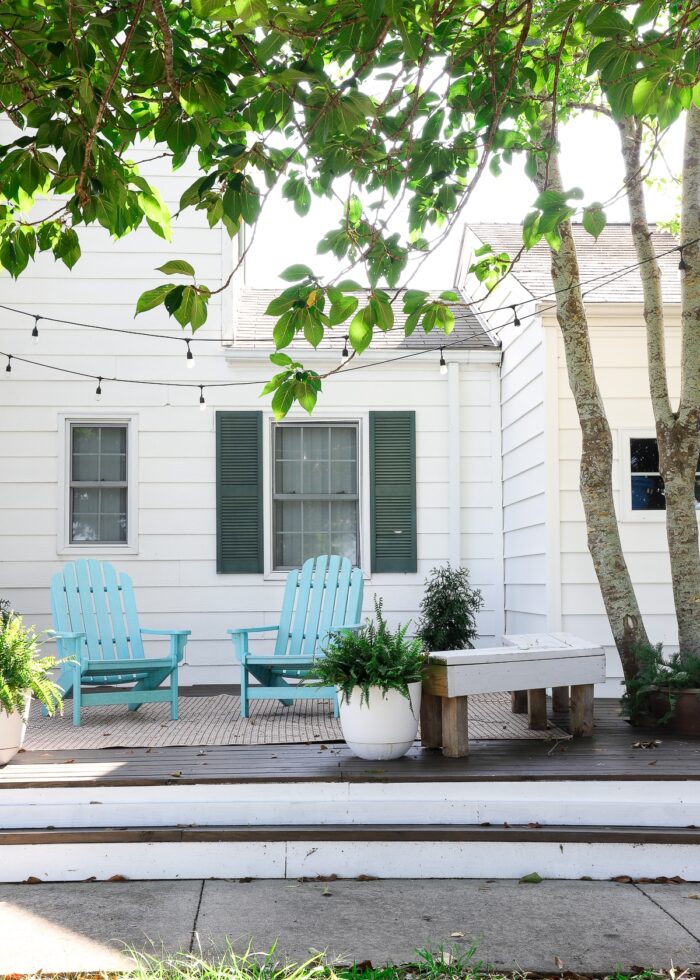
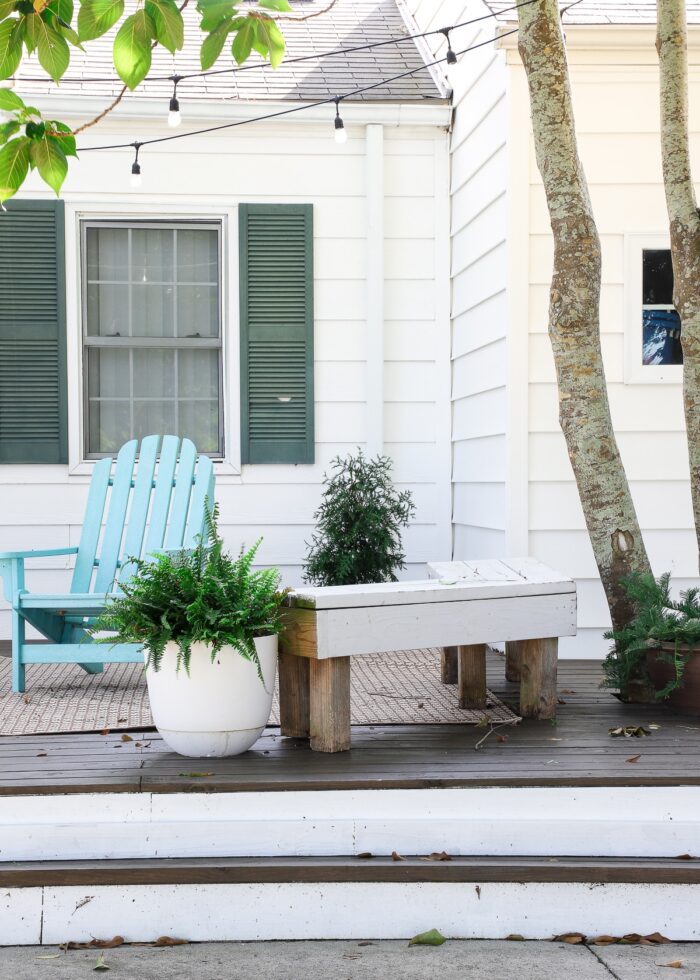
Back Deck
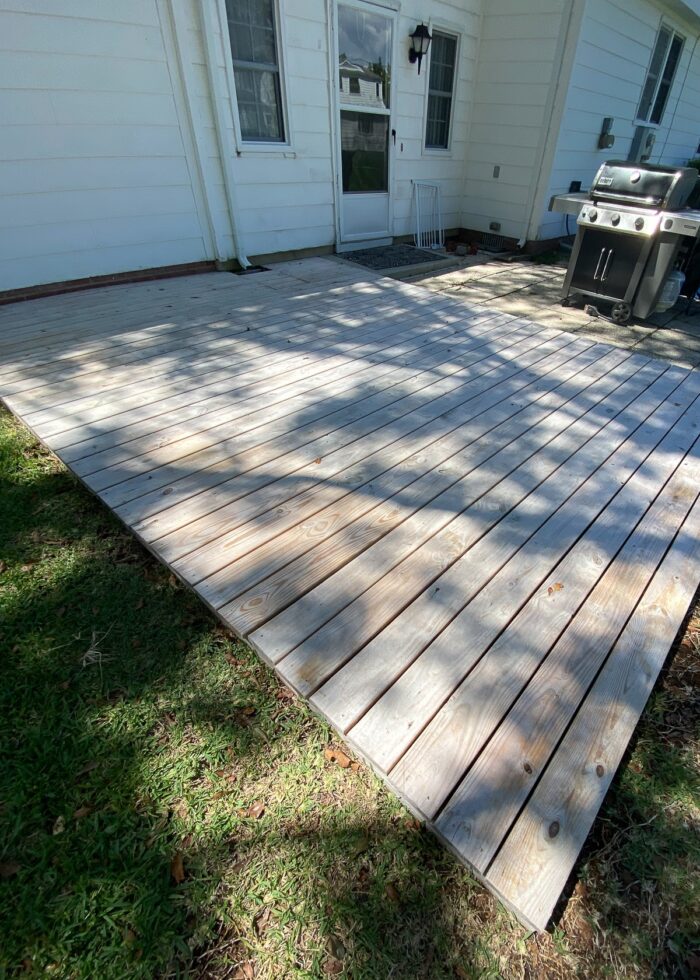
Our back deck is easily one of my favorite “spaces” in our entire house, simply because of how well it works for us. We love the privacy of the back deck (most of our neighbors sit out front), and this table+lights combination has made it our favorite place to visit with neighbors, host friends, eat dinner, and play card games.
We had a large tree removed last Fall and was left with a yard full of tree pulp and mulch. Since April, Greg has been diligently re-growing an entire yard of grass which turned out to be quite the endeavor! Once the weather cools down, we’re looking forward to cleaning this space up even more and adding some more plants.
- What We’ve Accomplished:
- Cleaned, sanded, and stained the deck surface
- Painted vertical deck surround white
- Hung outdoor lights on poles
- Re-grassed the entire backyard
- Assembled new picnic table and firepit chairs
- Still Left To Do:
- Continue to nourish/grow grass
- Add more plants
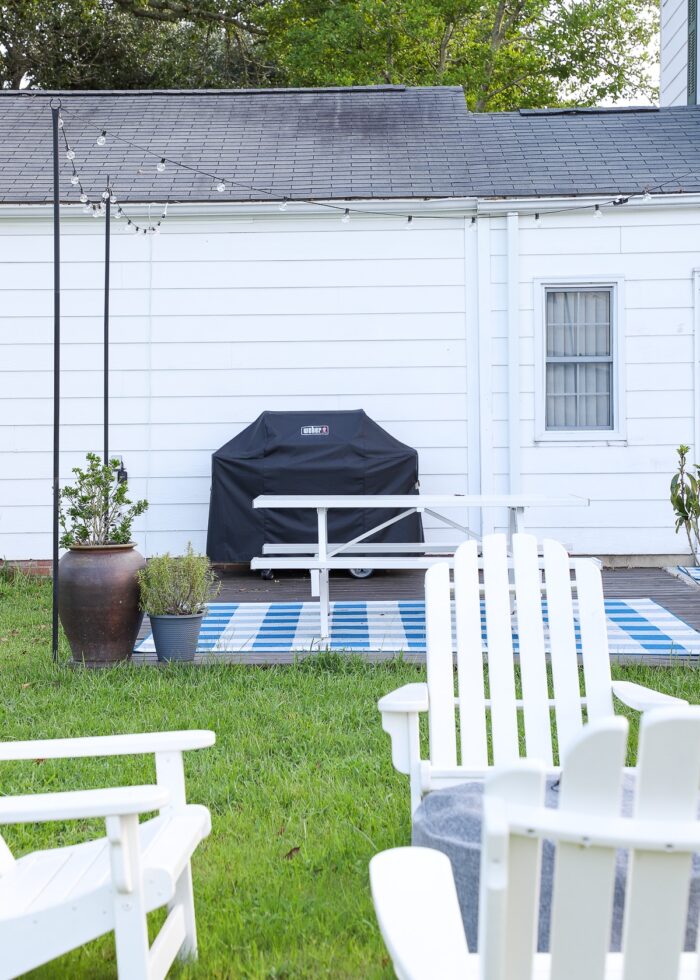
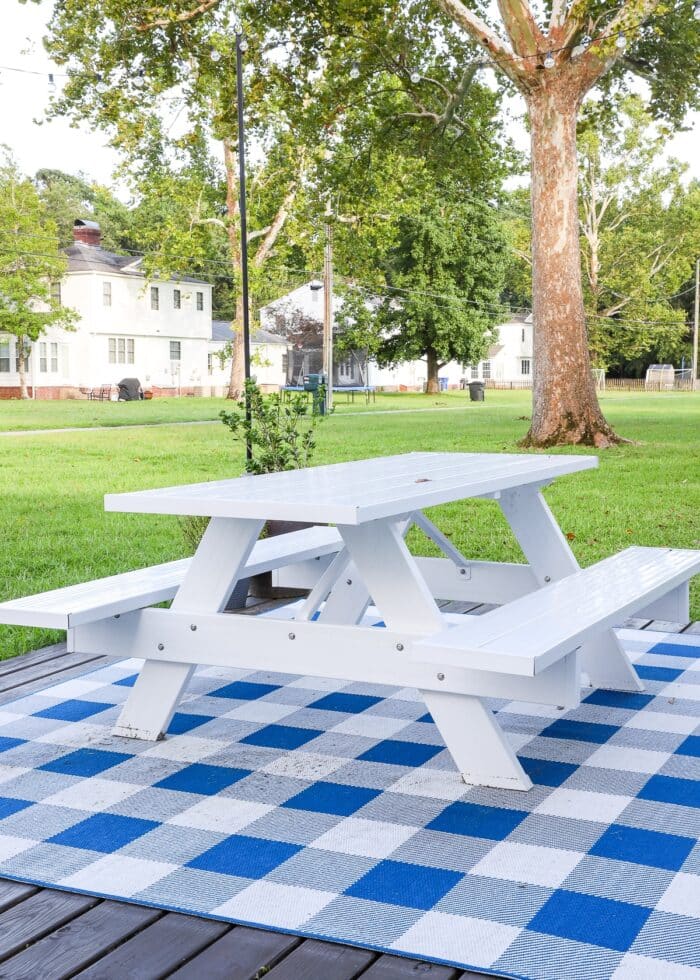
Phew! Who’s exhausted? I am!
Assembling an up-to-date whole-home post is always quite the doozy of a task; and as I sit here now, I realize there are a few spaces I didn’t get photographed (namely, our workout room and a bunch of closets). Still, I hope everything I’ve shared today gives you a good sense of where we’ve been, where we’re at now, and what’s coming down the pike over the next year or so!
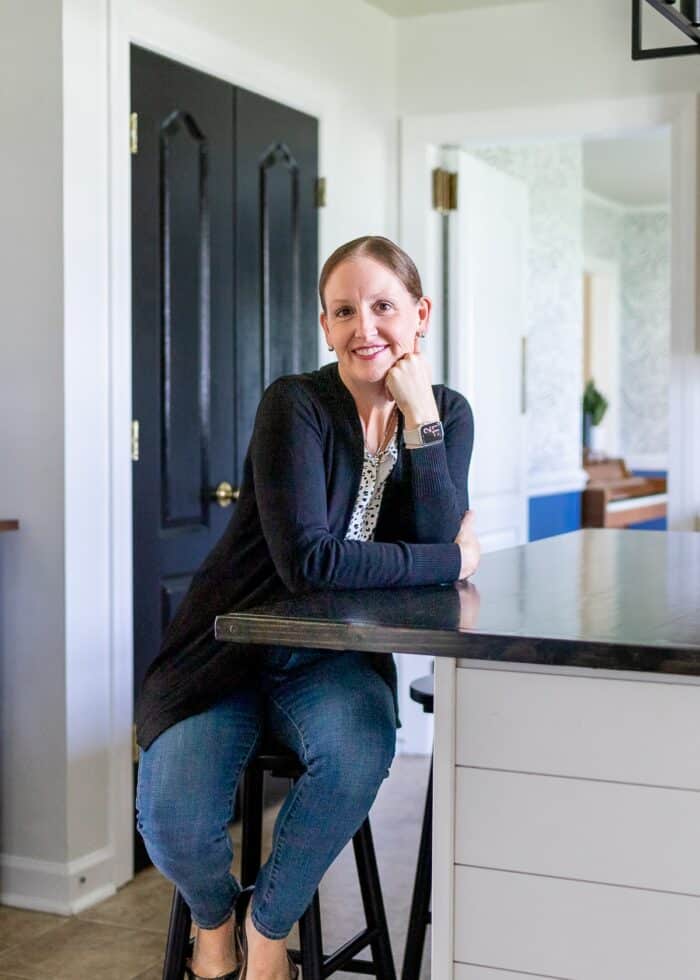
Although it sometimes feels like non-stop projects around here, I’m really excited about how we’ve been able to transform this house…so thoroughly…in all temporary, removable ways! With our To Do List (finally) dwindling, I’m feeling extra motivated to get the last few spaces wrapped up in enough time to enjoy them before we have to take it all down and move on!
Which projects or spaces are your favorite so far?!?
Megan


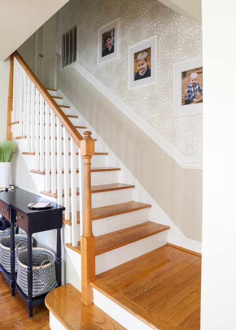
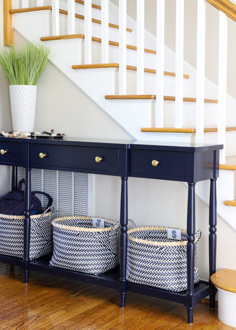
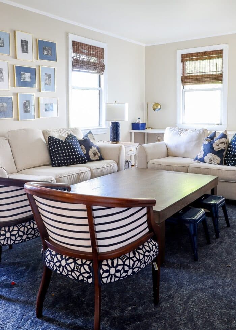
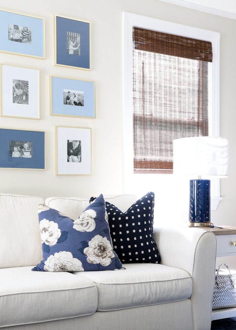
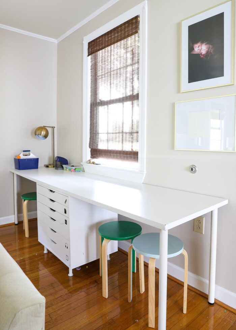
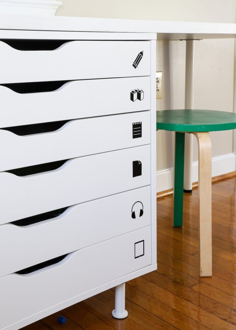
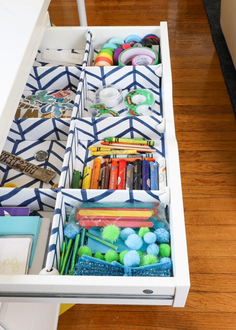
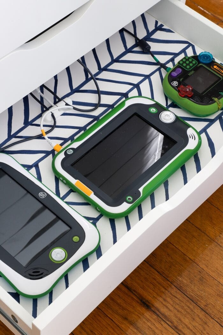
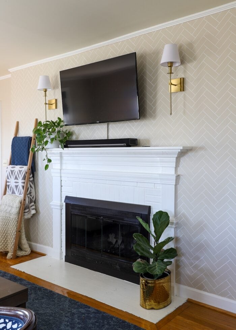
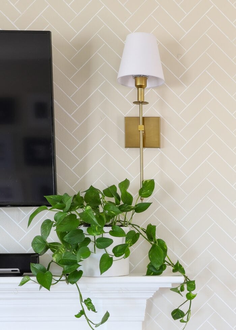
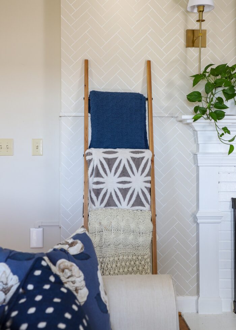
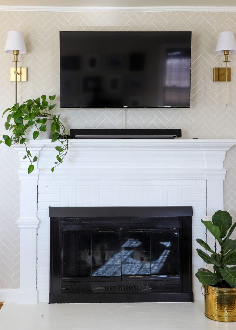
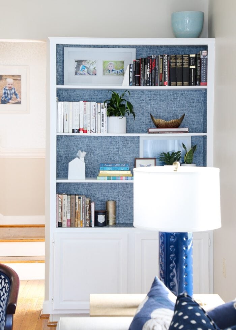
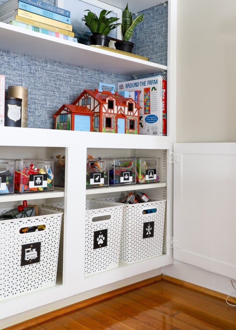
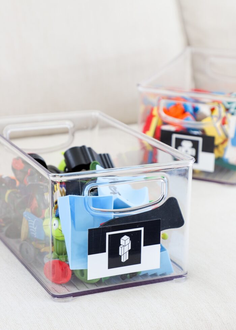
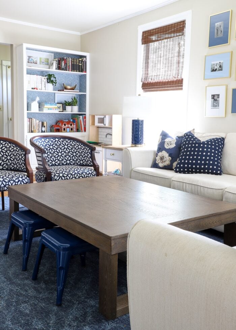
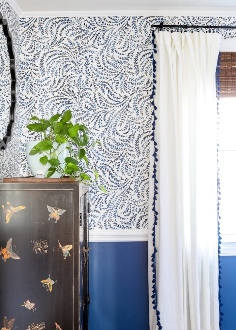
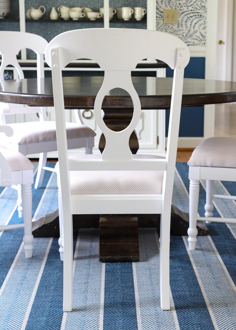
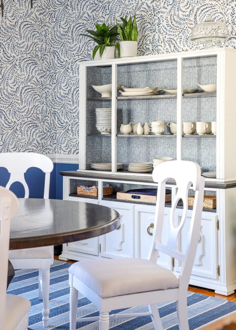
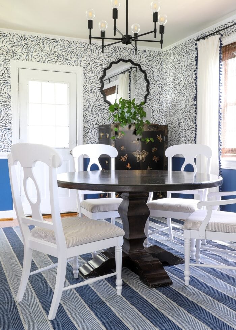
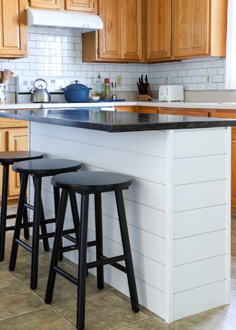
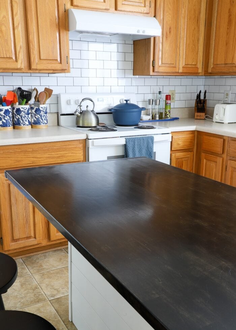
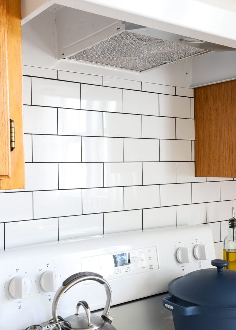

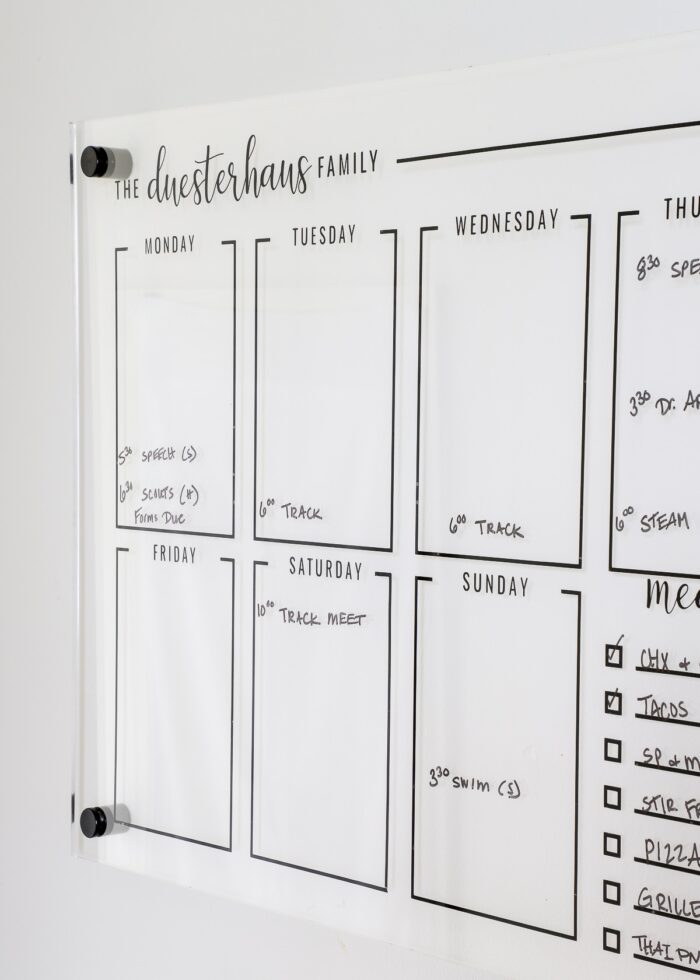
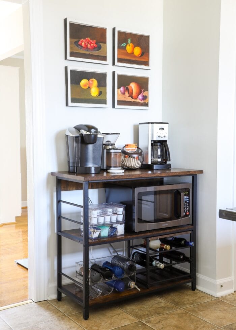
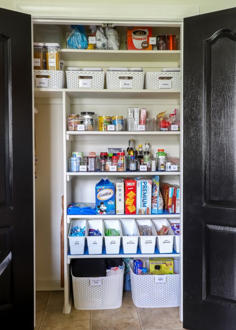
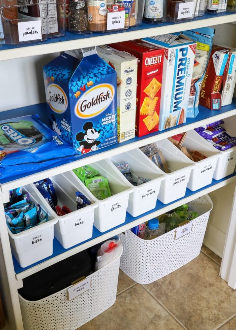
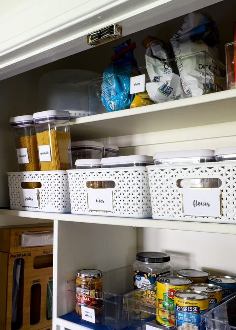
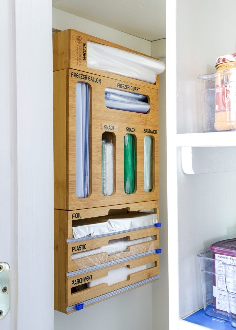
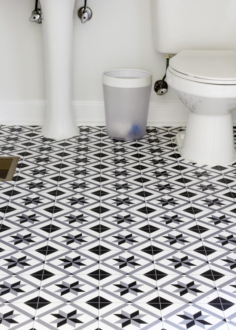
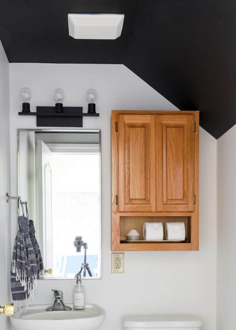
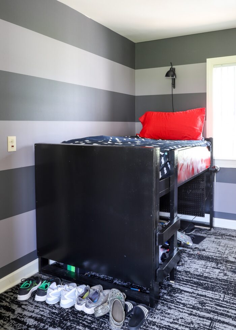
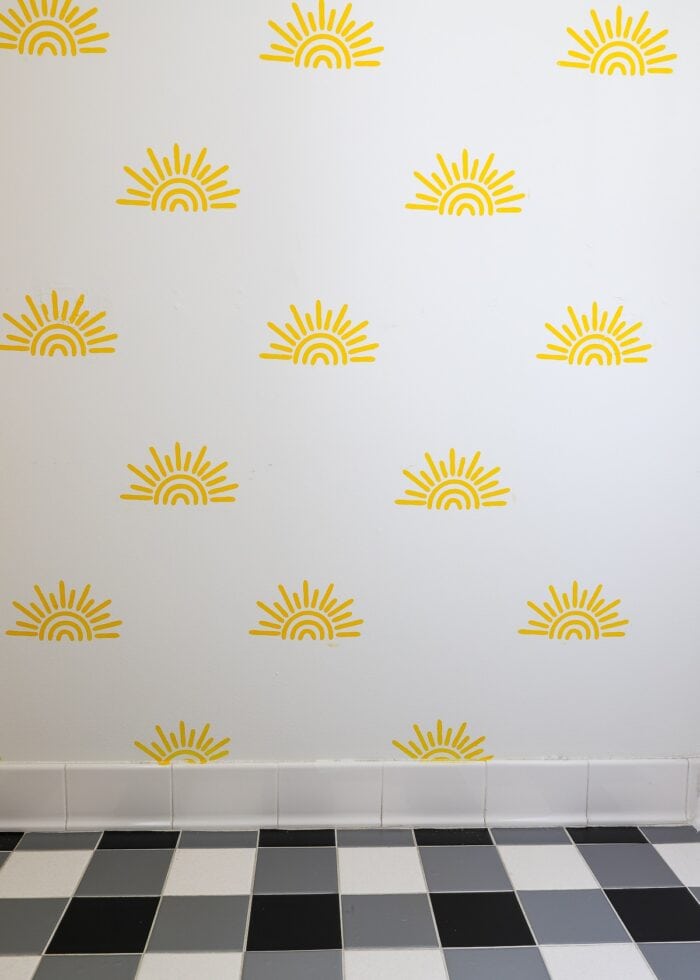
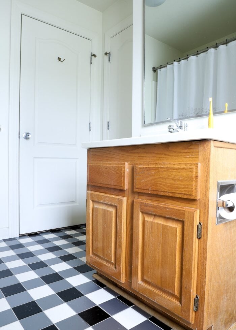
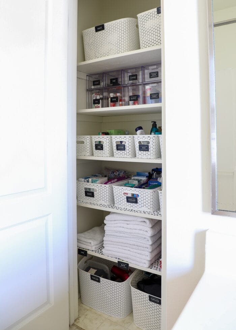
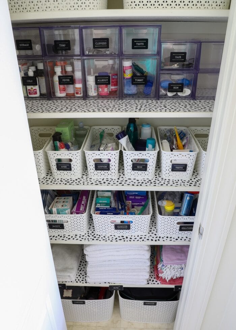
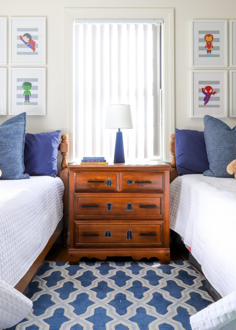
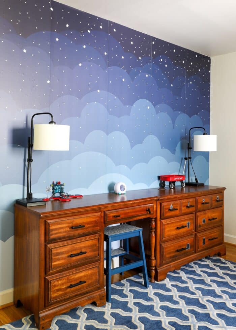
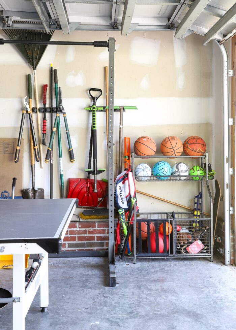
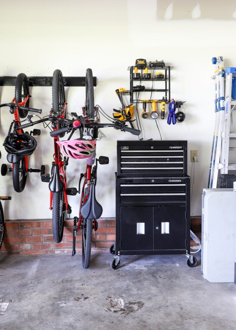
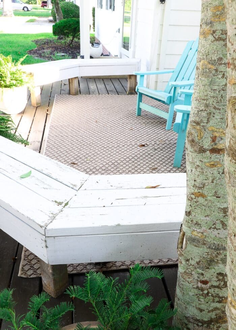
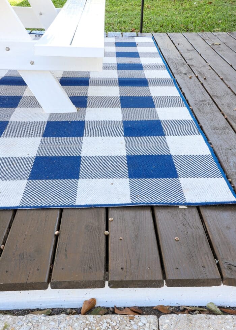
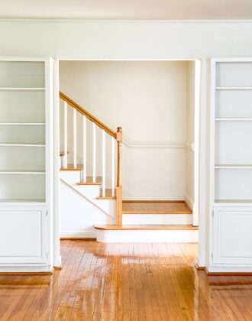
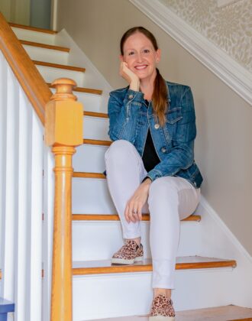
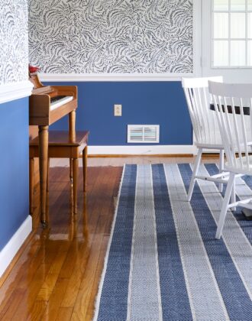
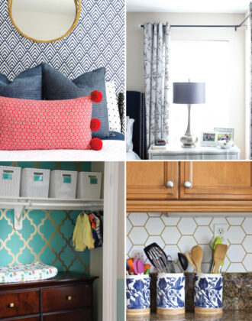

14 Comments on ““First Year Here” Home Tour | Camp Lejeune, NC”
I could imagine the next tenant wishing you would leave your “temporary” fixes there for them to enjoy. Especially the dining room and entry wallpaper. Do you have another year there or another two? Seems like a pleasant place to raise your boys and make a life with your family.
Hi Kathie!
There is a slim chance the next folks will ask me to keep some things in place, and it *might* be allowed. But I’m not counting on it!
We will definitely be here at least one more year. We’ll see what we decide after that, we do really love it here!
Absolutely gorgeous job! So happy you showed your amazingly functional garage since garage organization is my jam; any thought to putting one of your metal shelving units in the nook, and using swivel mount bike hooks on a different wall to swing them out of the way?
Hey!!
I feel like over the past year, we’ve tried every arrangement possible in the garage. I remember initially thinking the shorter shelves would go in the nook but I can’t remember now why we ultimately nixed it. I think maybe bc both wouldn’t fit 🤔
Admittedly, the bike situation isn’t perfect now that we all have bikes, but it’s a vast improvement from all over the garage floor 😂
Happy Friday!
Megan
We just moved in the house on Eden Street and I’m following your tips on how to make it feel our own. I started putting peel and stick wallpaper in the kids bathroom and after a couple of days it started to peel off in some places. Have you used such wallpaper in a bathroom and did it hold up? Thanks!
Hi Ellina!
In all my wallpaper projects, I’ve never had it fall down. But in thew few bathrooms we’ve used it in, it’s never really been a “steamy” bathroom…powder rooms or baths only (little kid bathrooms).
That said, I have read reviews and had people write to me that they’ve experienced wallpaper falling down, so it does happen. My guess is it’s the climate, the room, or the paper itself that could be causing the problems. Is your paper on the “cheaper” side (really rough and tears easily) or is your bathroom really steamy?
~Megan
If I were your landlord, I would be begging you to leave all these improvements when you moved out! SO much better than boring beige walls!
Ha, thanks Melissa!
There is a (very) slim chance we might be able to leave some things in place if the people after us “accept” them. Even then though, I’m not counting on it. My luck would be that the next people will like everything beige and boring 😂
Wow! Beautiful, beautiful job!
Wow. Just wow. I’m totally blown away. It looks amazing! And everything flows together so well. I wish I was more motivated to take more time putting my house together. But when you are in the middle of construction and have been for two years, sometimes the energy is just gone at the end of the day.
You have done a fantastic job. I love all the things you have done, mostly because I feel like I would like the same things in my house. Someday. 🤣 Well done! I cannot wait to see what you do next.
“my son has lots of opinions!” ~snicker~ you just wait…
Love what you’ve done with the place. And I love that Greg is or seems to be onboard with all the organizing and decorating. And I love how everything is so pulled together into clean and fresh and the “D” place!
Wow! I am impressed. We lived in based housing for many years so this is an accomplishment. After reading your post, I bought some wall paper for our new living room. This summer, I have organized cabinets because of your inspiration. Thank you.
Keep posting
Meg
LOVE what you did with your home–thanks for showing us how!
Hi Megan, I love watching your posts. I grew up with a military dad and we never stayed anywhere longer than 1-2 years. My mom would have loved your enthusiasm and the great ideas you have! I “toured” your post and love the prints you have in your laundry room of the laundry baskets and clothespins. Can you tell me where you purchased these. I need some color in my laundry room! Thanks so much and thank you for always inspiring me to use my Cricut.