Welcome to Our Historical 2-Story on Camp Lejeune | An Empty Home Tour
Today is (finally!) the day we turn a new page here on The Homes I Have Made! After a looooong summer of waiting (both for my family and for you guys!), we are now officially moved into our 9th home…back in Camp Lejeune, North Carolina; and I can’t wait to start sharing every inch (and every makeover!) with you. Although I’ve already begun transforming this house into our family’s sanctuary for the next two years, I like to kick off each of our new homes here on the blog with a full “empty home” tour. Not only is it fun to walk through empty spaces and imagine the possibilities, but this post sets the stage for everything to come here on the blog over the next few years. So come on in, let me show you around our new digs!
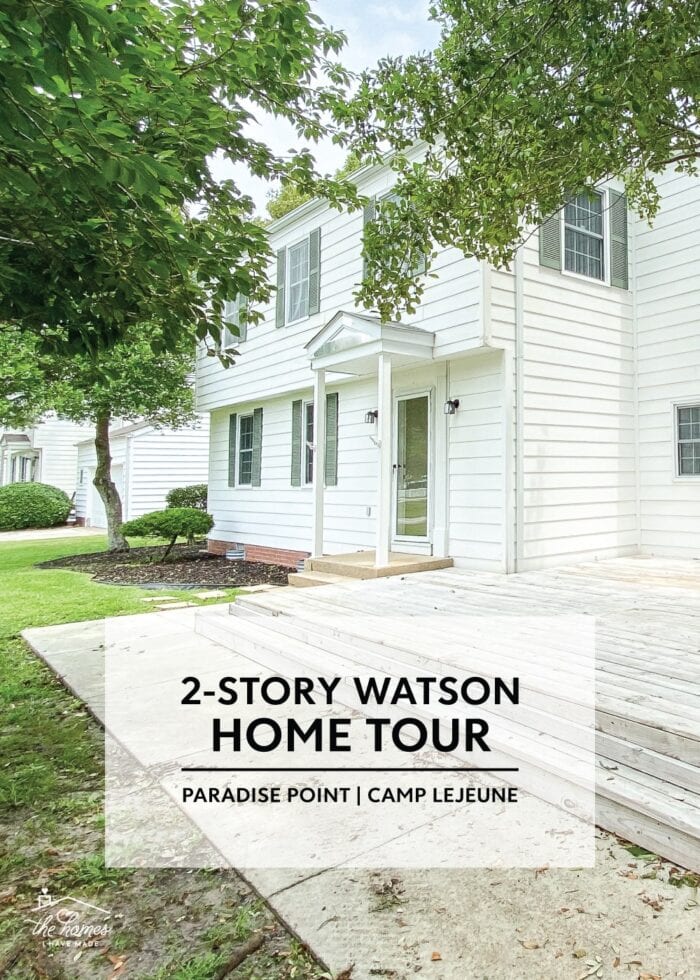
We are mid-transformation on this home! To keep up with the latest projects, follow along here!
Before I dive into all the photos (and I have a lot of them), I want to quickly explain my approach in documenting this particular house.
This house is a historical 2-story home (the “Watson” floor plan) located in the Paradise Point area of base housing aboard Marine Corps Base Camp Lejeune in North Carolina. These homes have been on the base since the 1940s and are “well known” among the Marine Corps military community. Unfortunately though, precious few photos of the inside of these homes exist outside of private Facebook groups and text messages between incoming and outgoing spouses.
Since moving in and meeting lots of fellow spouses, I have come to more fully realize my unique position as a home blogger to help those who are moving to this area. Through my photos, videos, and words, I can answer a lot of questions and help other families plan, set expectations, and prepare (far better than we were able to!)
As such, I have gone to great lengths to document every angle of this home to the best of my ability. So while this “Before Tour” might seem a little more robust than my usual walkthroughs, know there are military spouses out there thankful for every random corner, closet, and angled shot!
About the Historical 2-Story “Watson” Homes on Camp Lejeune, NC
As mentioned above, these homes are affectionately referred to as the “2 Stories” aboard Camp Lejeune, North Carolina. They are old homes (built in the 1940s and refurbished several times since), and feature many old-but-beautiful traditional details such as 9 foot ceilings, extra-wide hallways, original pine floors, solid wood chair rail, crown moulding, built-in bookcases, and more.
Although the particular features vary a bit from home-to-home (based on if/when they were renovated), they all measures about 2600+ square feet with three “official” bedrooms, one “Study,” four bathrooms, a Carolina Room, and a two-car garage.
When we first lived on Camp Lejeune 10 years ago (in a smaller “Cape Cod”/”Sutton” style home), I often came to parties and events in these homes. At the time, I never fully appreciated how magnificent (and functional!) these houses are. We’ve only lived here a few short weeks, and we are already enamored with the timeless charm of these historical homes.
In short…our long, painful summer of waiting and being “homeless” was more than worth it; and I can’t wait to transform every inch of this beautiful house to better suit our style and needs!
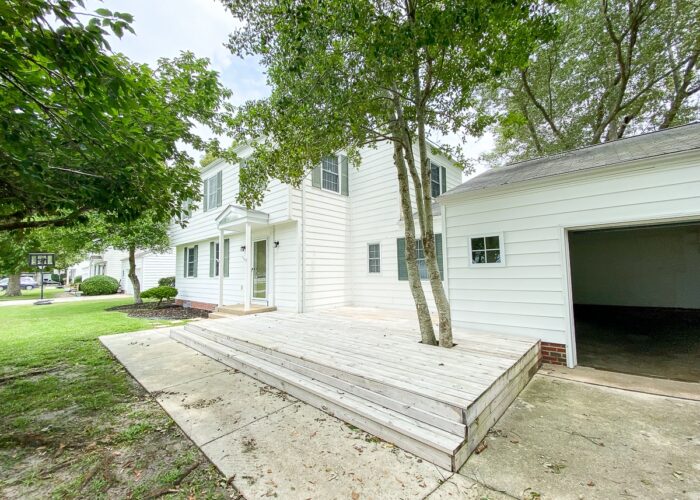
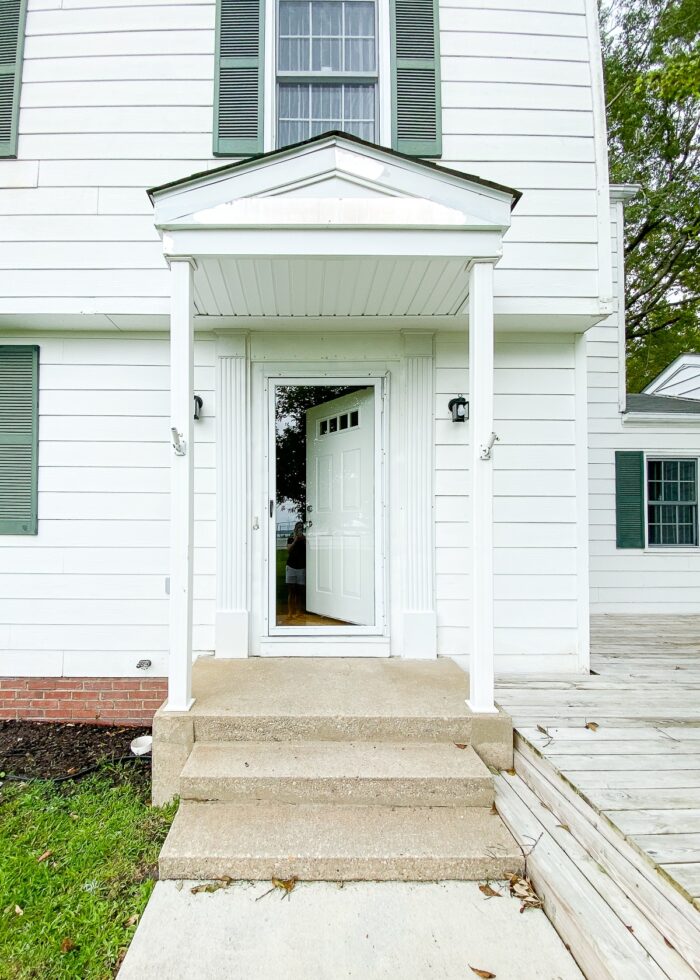
“Before Tour” Notes
Before we dive in, I have a few disclaimers to make!
- I took photos of this home with both my camera and my phone, since certain angles were hard to capture with one or the other. So if coloring seems off from image-to-image, it’s simply because they were captured with different cameras.
- I spent over 90 minutes documenting our completely empty home mere minutes after receiving the keys. But I did so while Greg had our excited and anxious boys hunkered down at a nearby restaurant. So despite my very best intentions, I was moving quickly and unfortunately missed a few closets and our back deck. I’ll try to add photos as I capture them in coming weeks.
- Between residents, these homes are given a fresh coat of paint (the entire house in the same color) and a fresh coat of poly on the floors. So what you see in this post is about the blankest slate ever.
- As mentioned above, all the homes with this floor plan are generally the same. But based on if they were recently updated or not, there are slight variations (e.g., no built-ins, no chair rail in the dining room, no HVAC in the laundry, etc). Unfortunately, there is no way to know exactly what you’ll get until you walk in the door!
Video Tour
I’m going to share every room in detailed pictures, but to get a sense for how everything fits and flows together, you can watch a full video walkthrough below. Video not loading for you? You can watch it HERE.
Alright, let’s go!
The Foyer
As you walk in the front door of the home, you enter into a spacious foyer. The Kitchen is straight ahead; a staircase leading to the second level is on one side, and the Living Room is on the other. Behind the front door is a large coat closet with two shelves up high.
View coming in the front door.
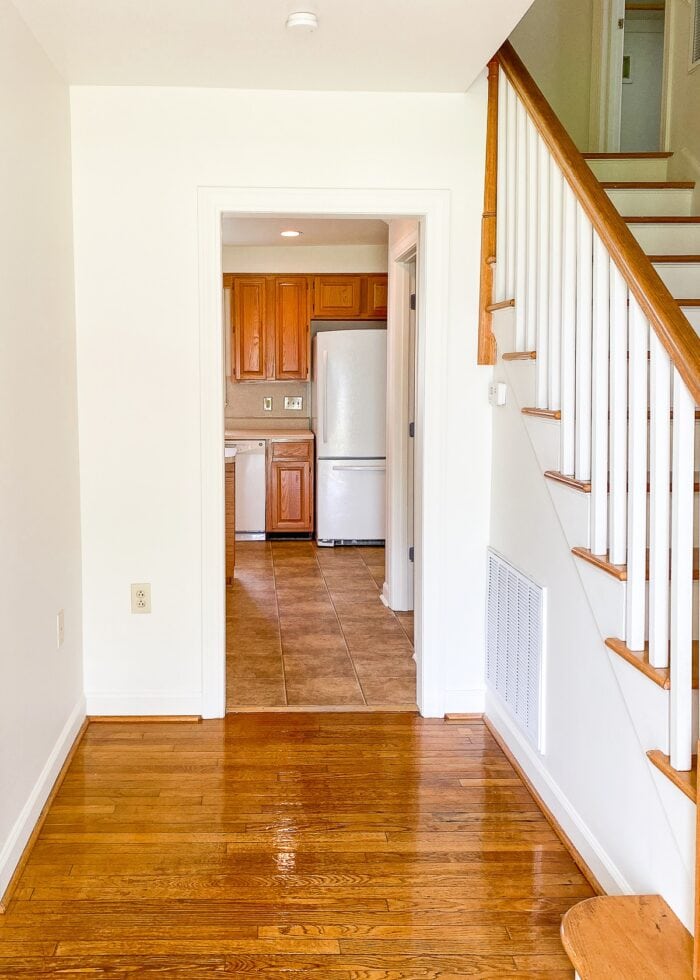
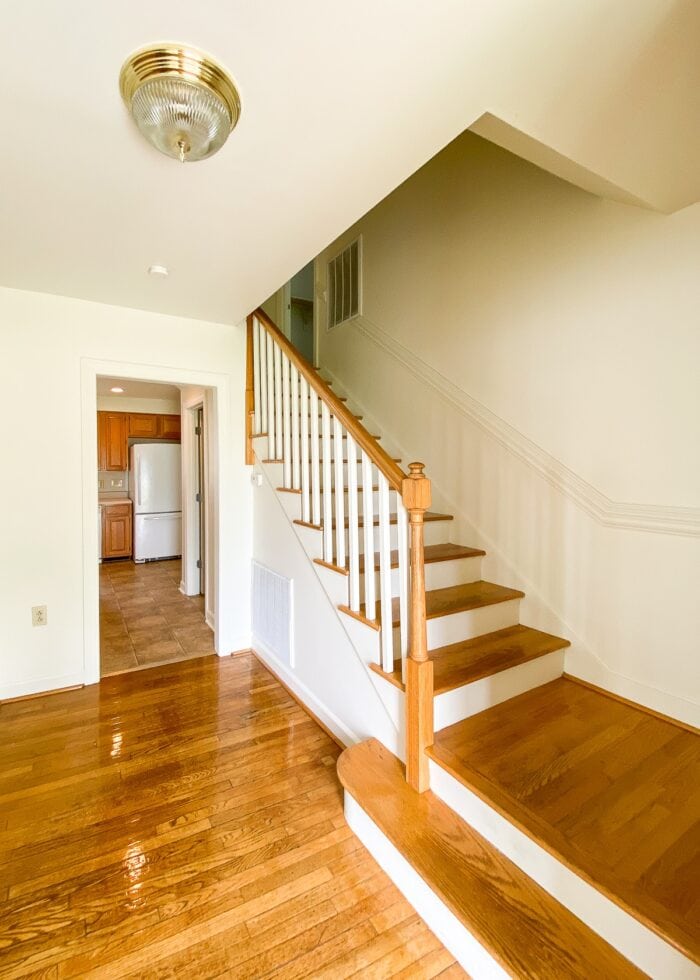
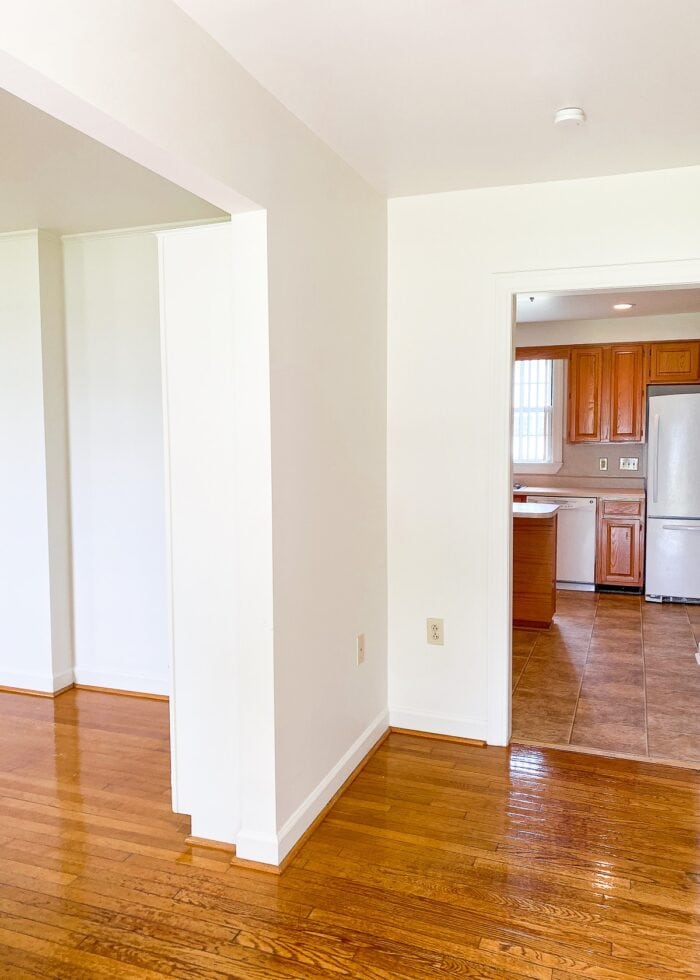
Right behind the front door:
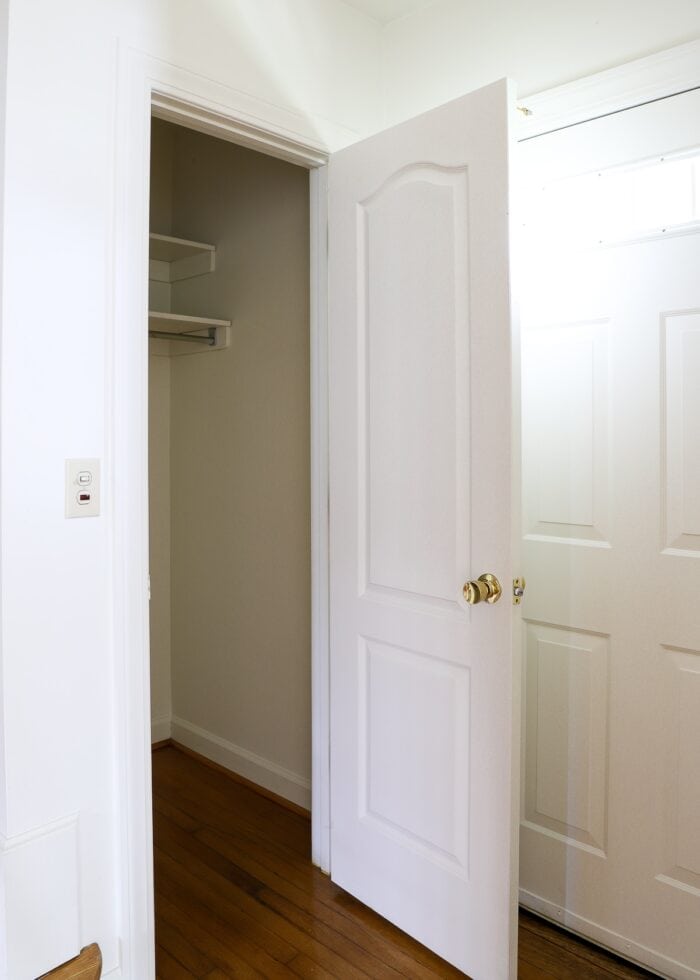
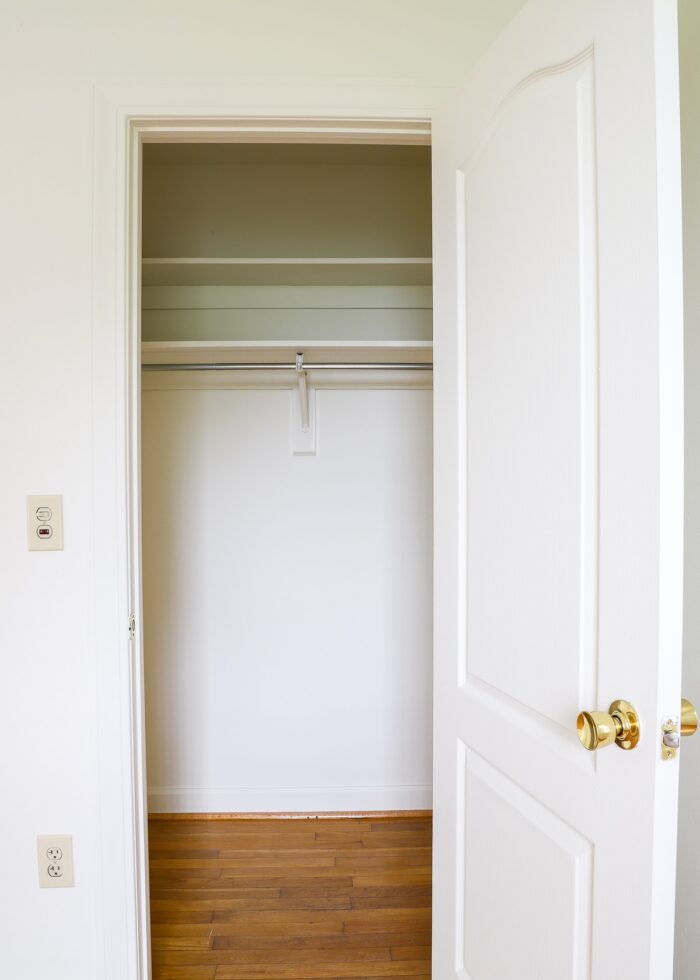
The Living Room
The Living Room area (just off the foyer) is easily one of the largest rooms I’ve ever had in a home. Measuring about 16×20′ feet with 9 foot ceilings, crown moulding, and built-ins, it feels especially grande.
The fireplace (positioned on a wide bump out of about 8″ deep), the bookcases, and the window placements all make positioning furniture and the TV a bit of a puzzle. But I’ve got big plans to transform this large white box into something cozy and comfortable!
View from the foyer:
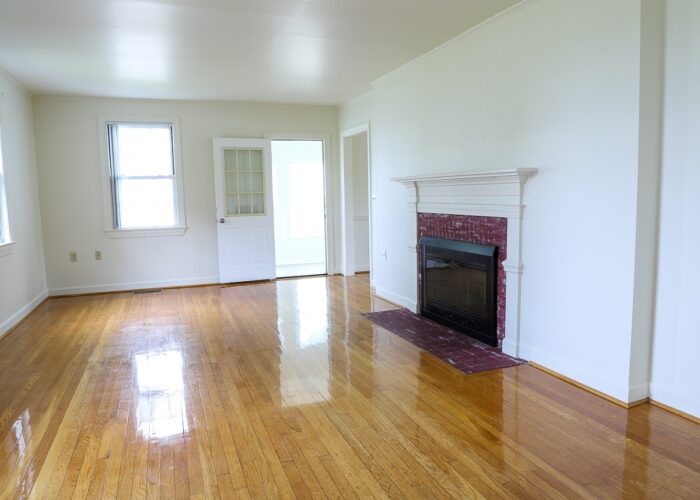
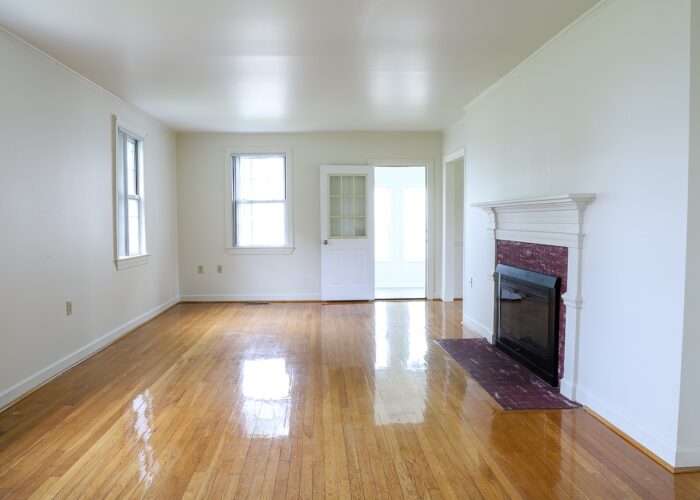
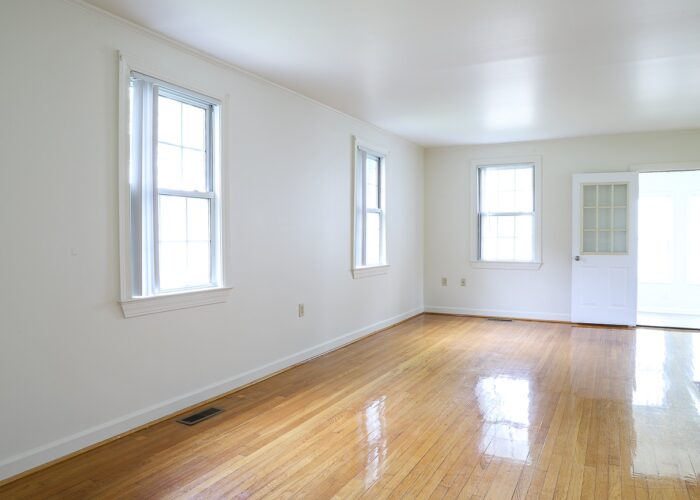
View from the Carolina Room door, across from the foyer:
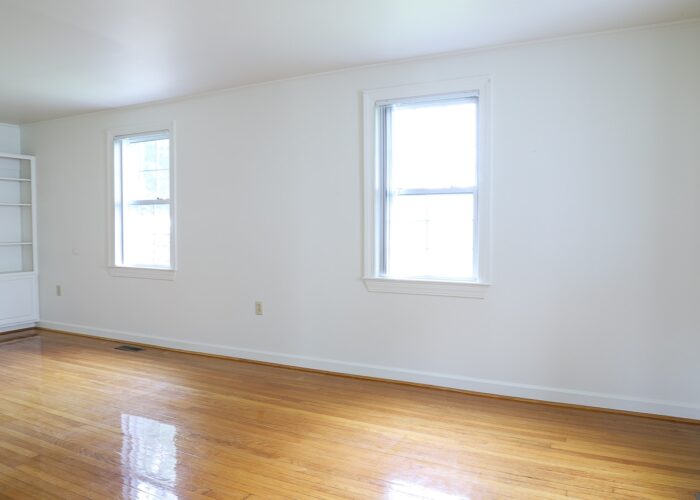
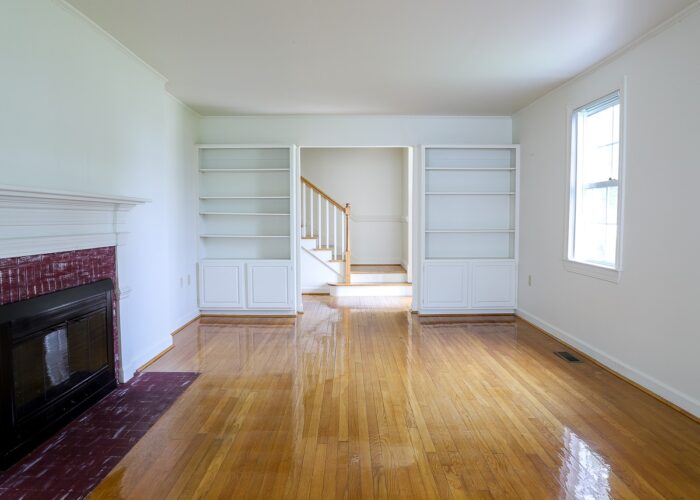
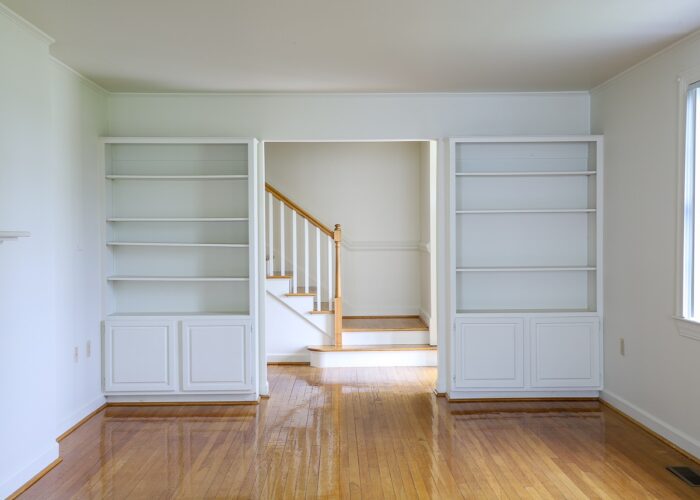
Some features, like the built-in bookcases, don’t exist in every home. We’re excited to have them since they add a lot of architectural detail to this very large space.
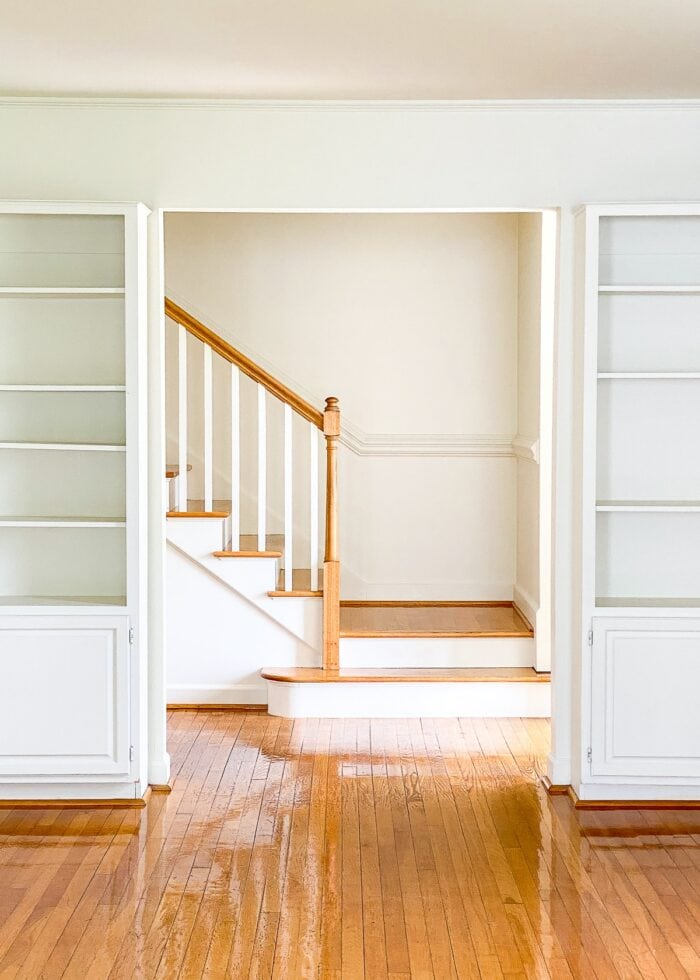
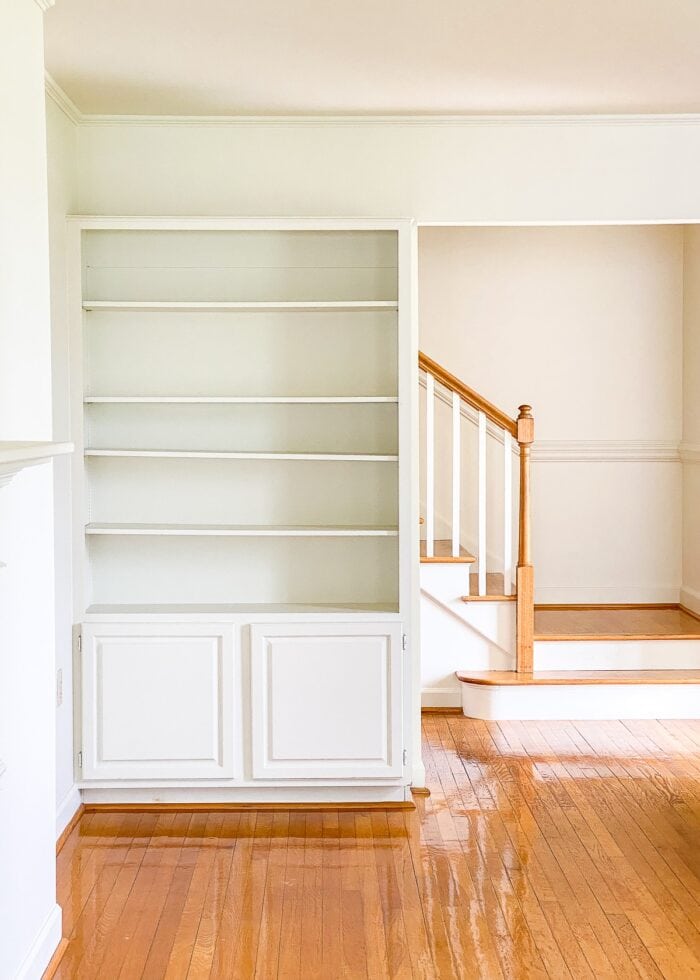
View from the front corner, opposite the foyer:
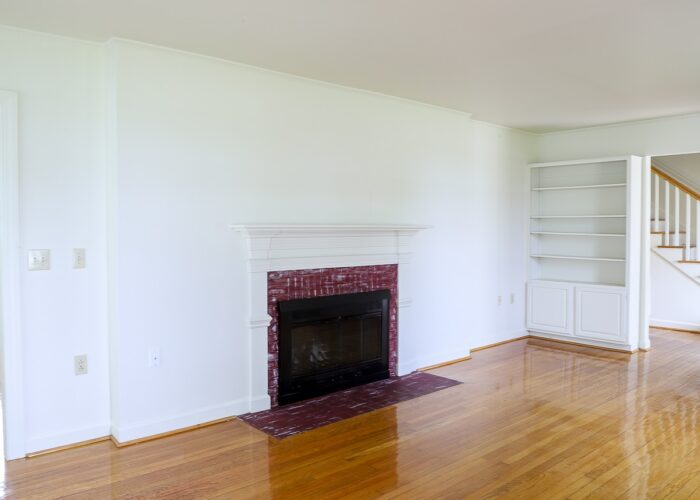
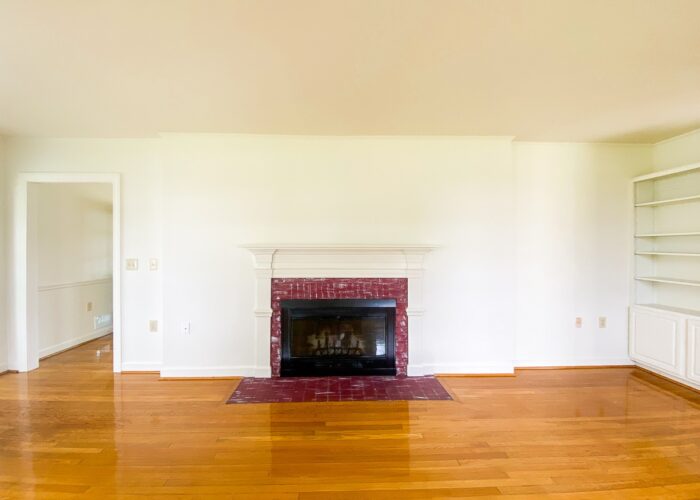
Lovely fireplace paint treatment, don’t you think?!? This one is high on the project list!
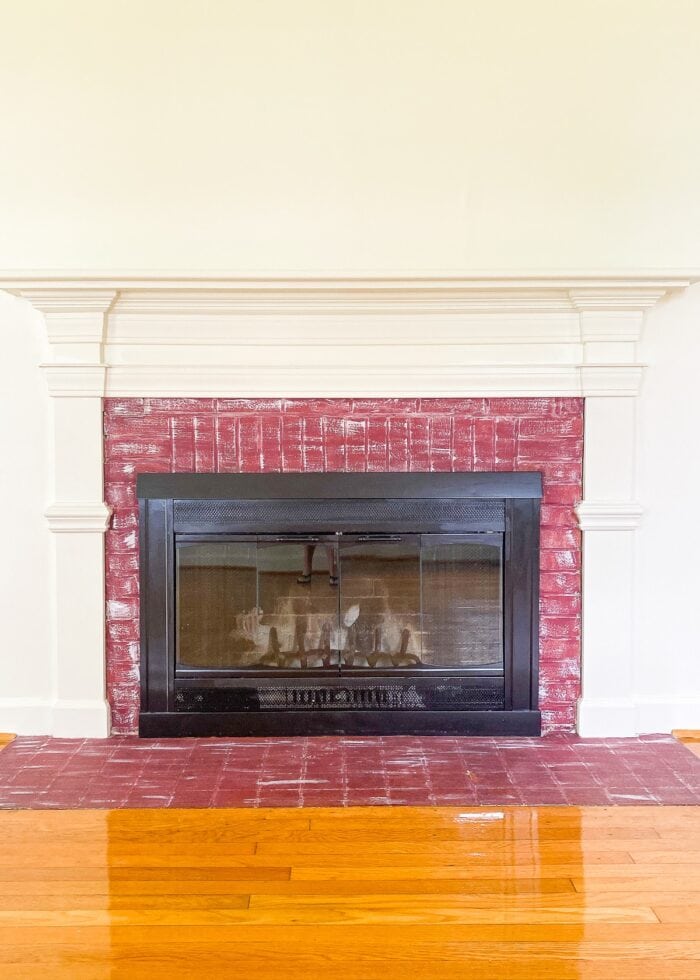
Intersection of doorways between Living Room, Carolina Room (to the left) and Dining Room (straight ahead).
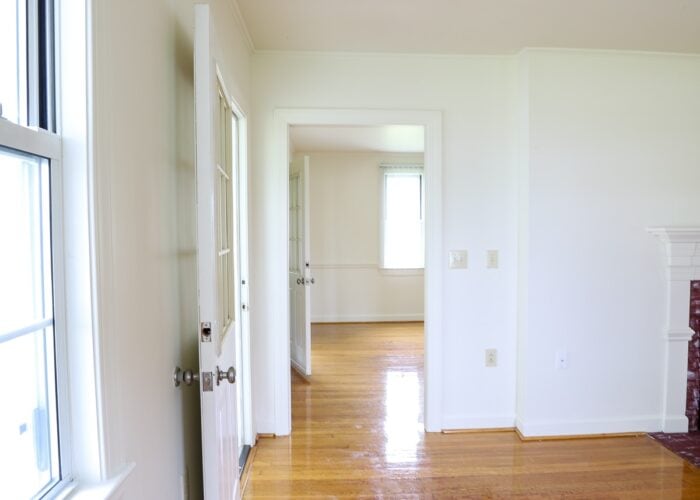
The Carolina Room
Off the side of the house, connected via doors both from the Living Room and the Dining Room, is a fully-windowed room referred to as a “Carolina Room.” It is temperature controlled (mostly), has tile flooring, with an extra door that leads to the backyard. Many families use this space as a playroom, craft space, She Cave, and even a dining area. We’ll be using it as our workout room.
View from the Living Room doorway:
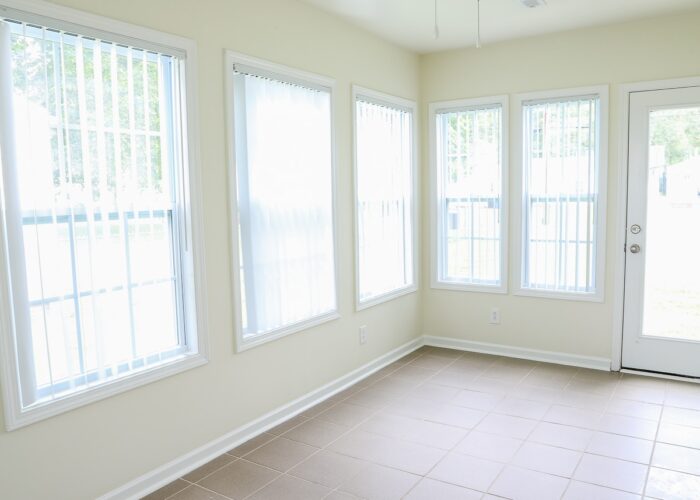
View from the Dining Room doorway:
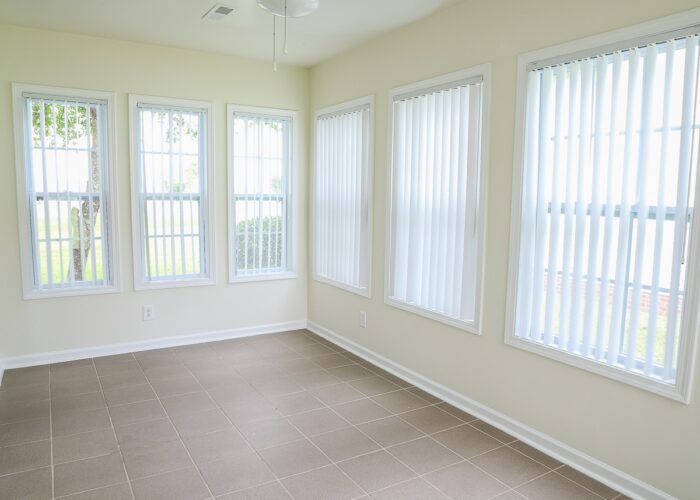
The Dining Room
Behind the Living Room, in the back corner of the house is the Dining Room. Like the Living Room, this space is large and formal feeling with tall ceilings, an extra-wide window, and chair rail around the perimeter of the room.
View coming in from the Carolina Room:
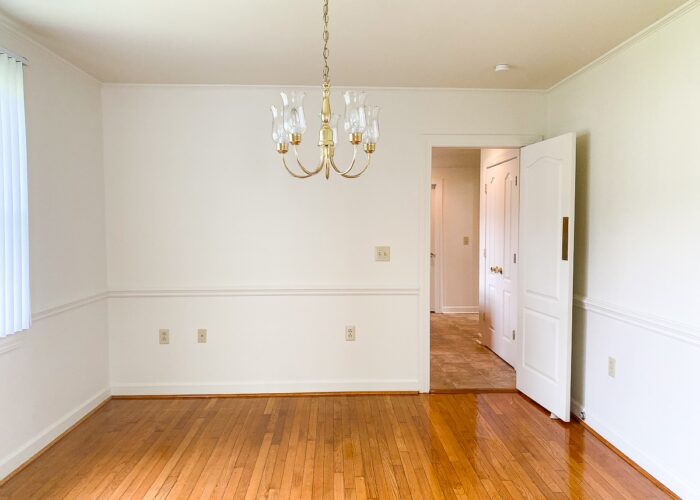
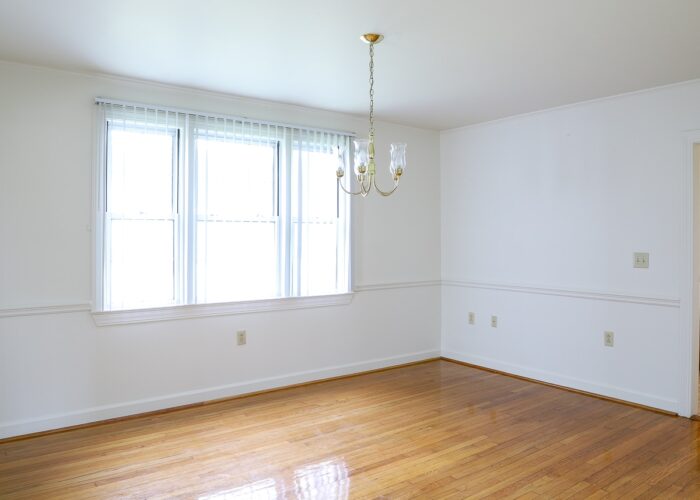
View from the Kitchen door, facing the Carolina Room:
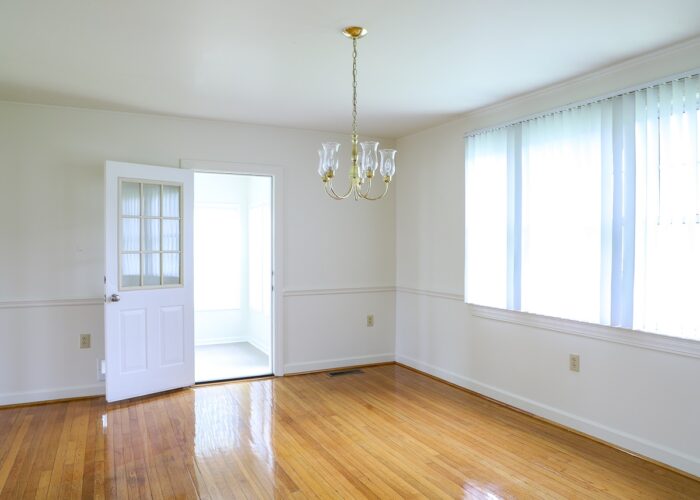
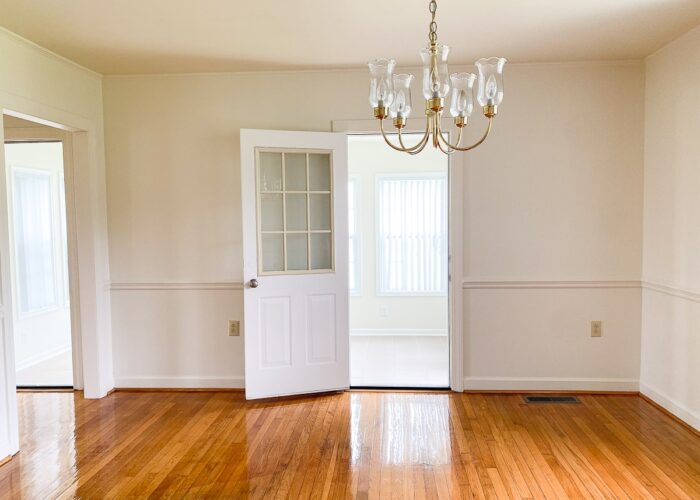
View from the window wall:
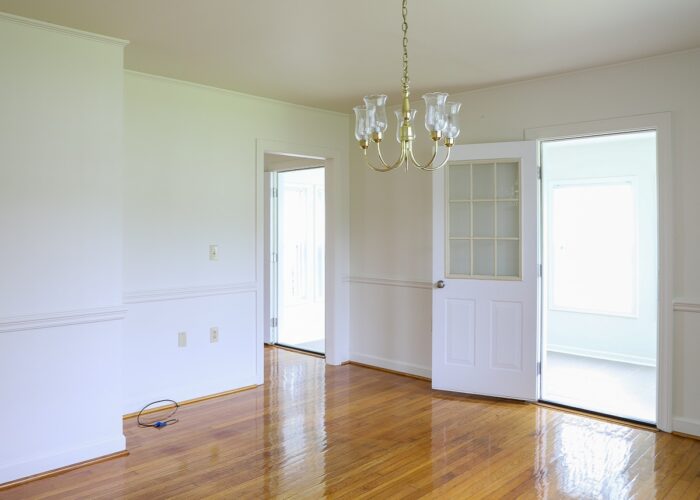
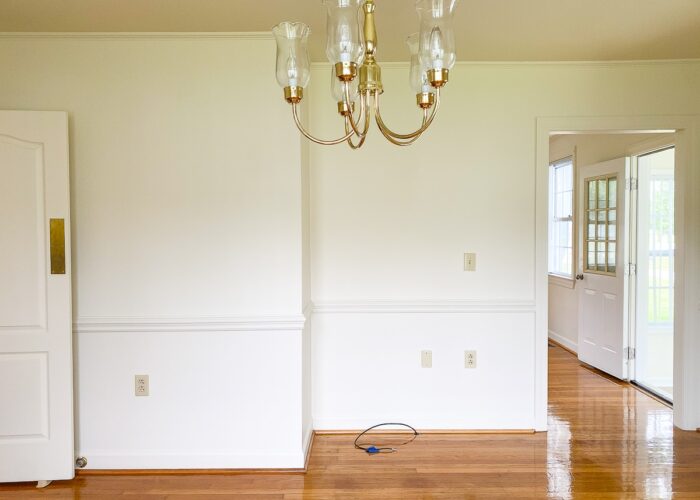
This nook varies in size based on which home you get. We have a bigger nook, while some homes have a smaller indent here.
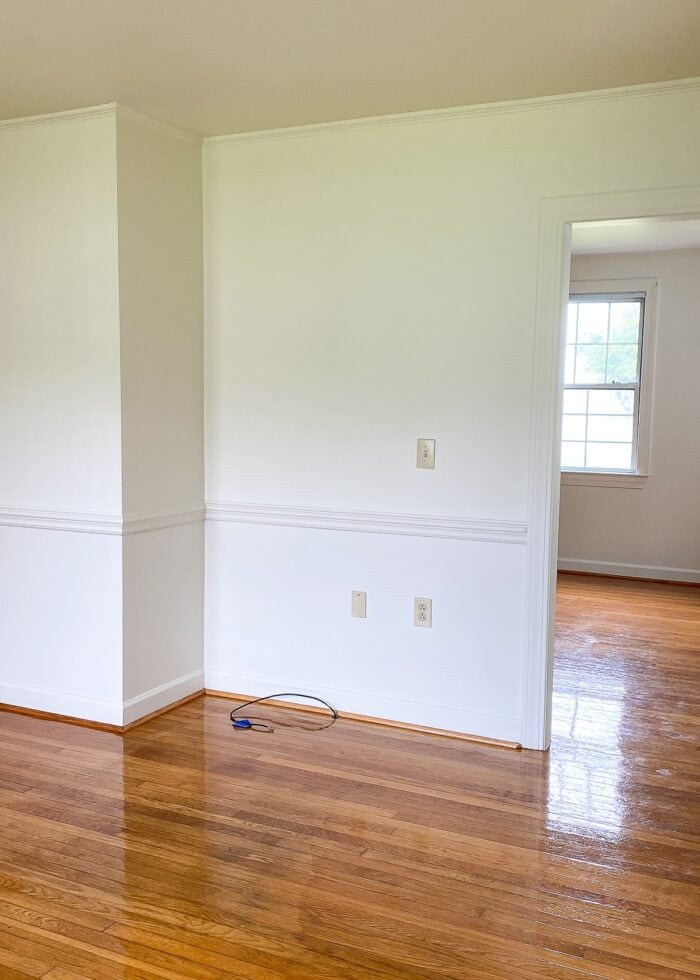
Swinging door leading into the Kitchen from Dining Room:
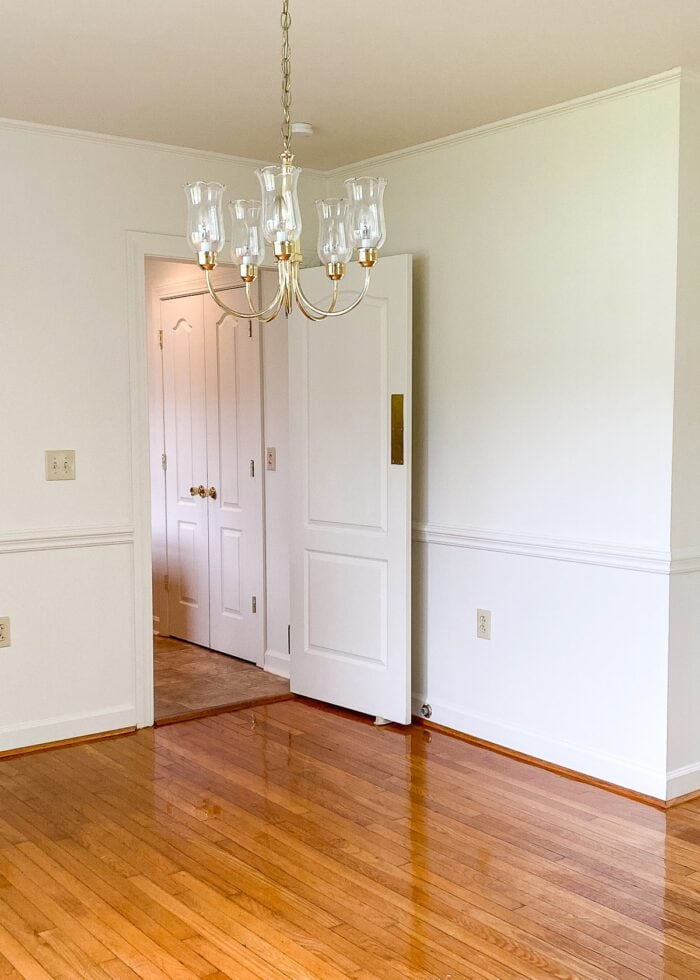
The Kitchen
For as grande and formal as the entire house feels, I can’t say the same about the builder basic kitchen. While it’s not small (it has a good-sized island, a great pantry, plenty of cabinets but not quite enough drawers), it doesn’t at all match the style and feel of the rest of the house. I’ve got my work cut out for me in here for sure!
View as you enter from the Dining Room:
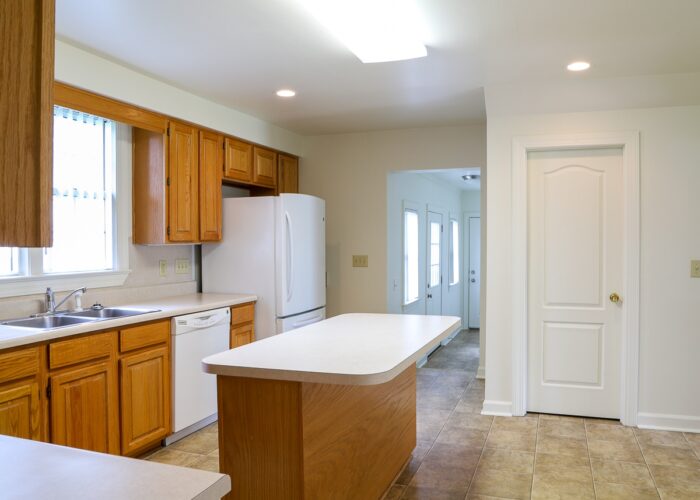
View as you enter from the Foyer:
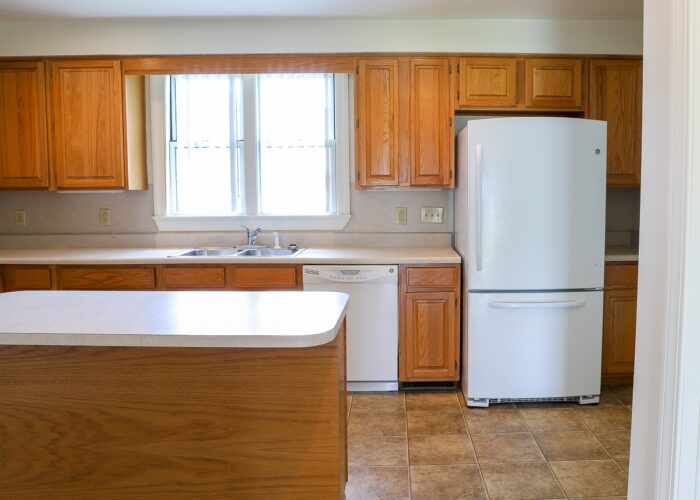
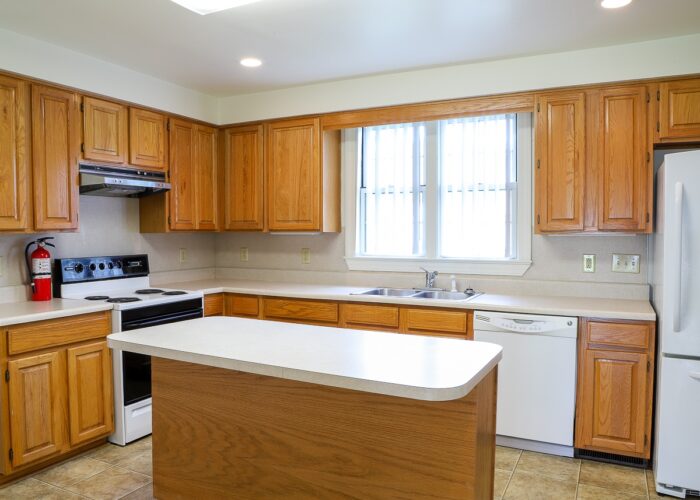
View coming in from Garage/Back Hallway:
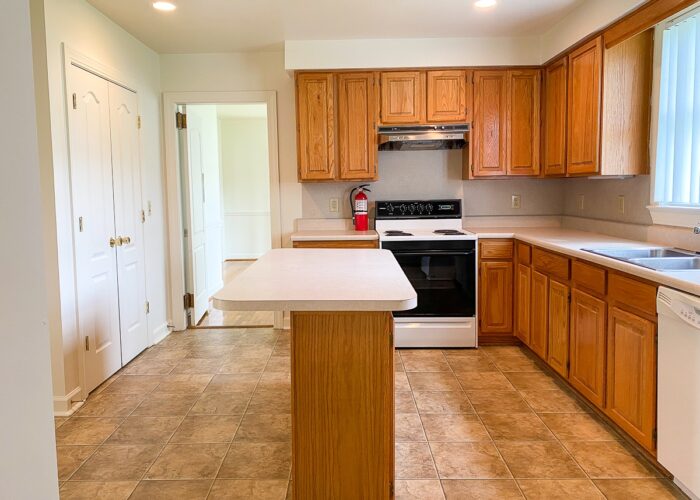
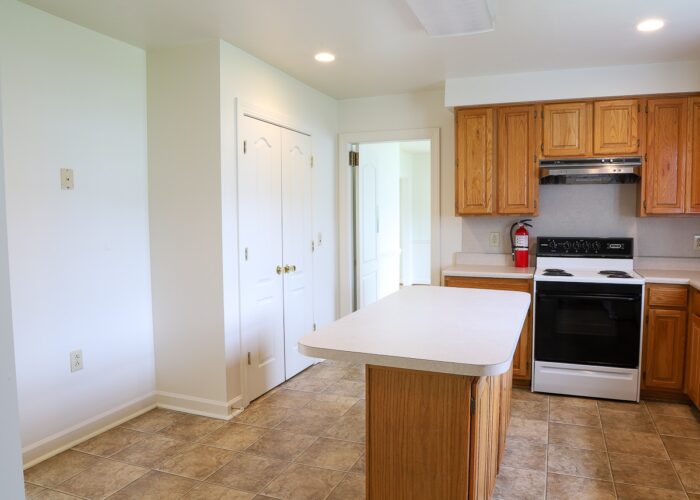
View from the sink wall:
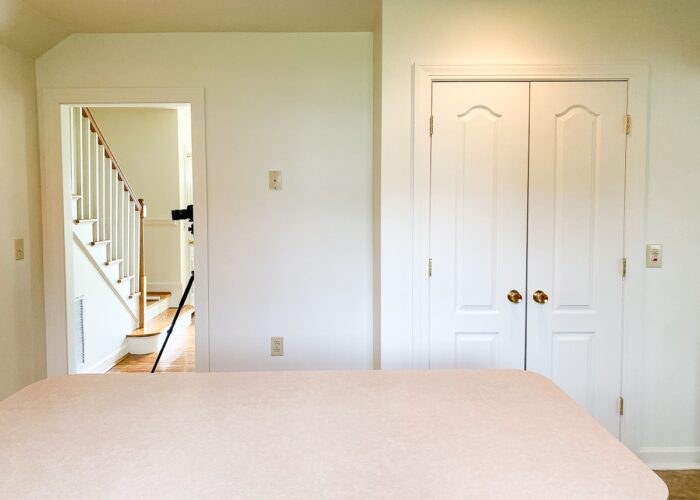
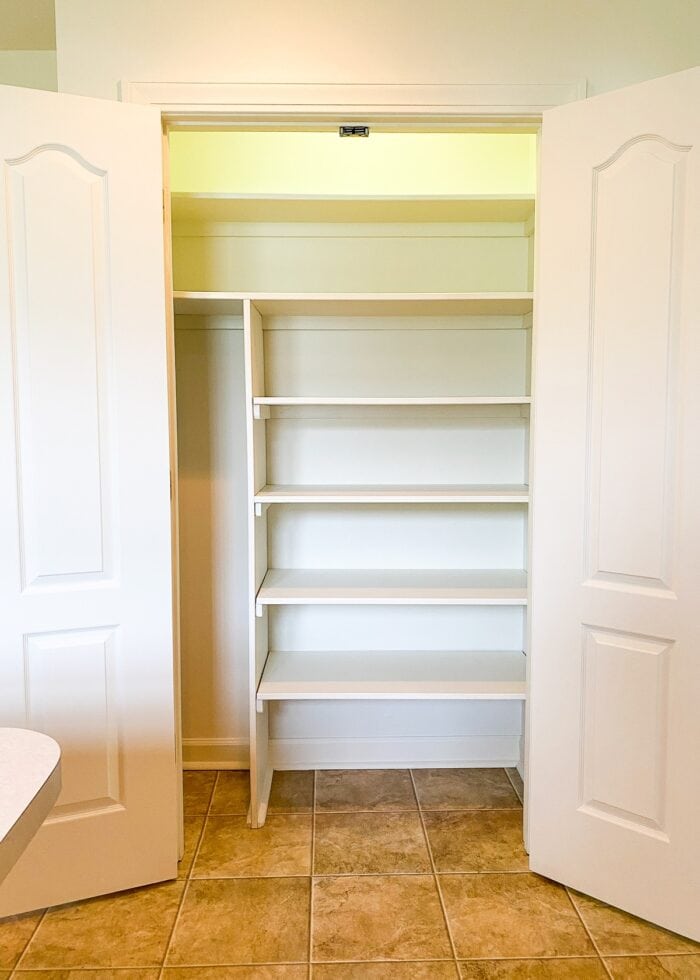
View looking back into the Dining Room from the Kitchen:
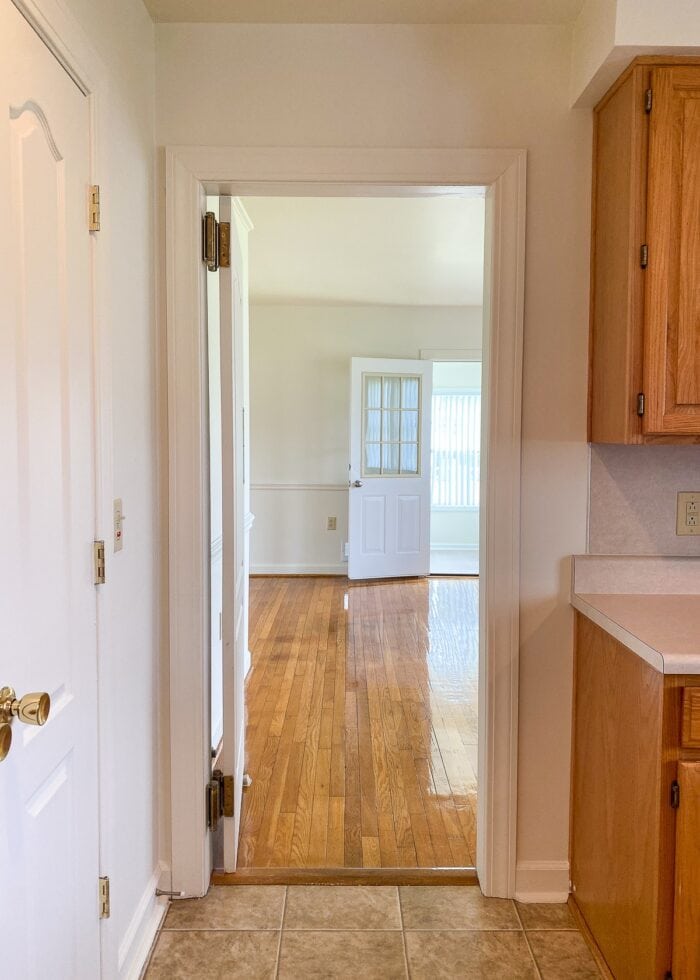
Downstairs Powder Room
Right off the Kitchen is a small Powder Room, complete with a dated pedestal sink and a super short toilet (it’s funny the things you notice from home to home). Three of the four bathrooms in this home have a wooden cabinet+shelf arrangement that provides great, albeit somewhat ugly, storage.
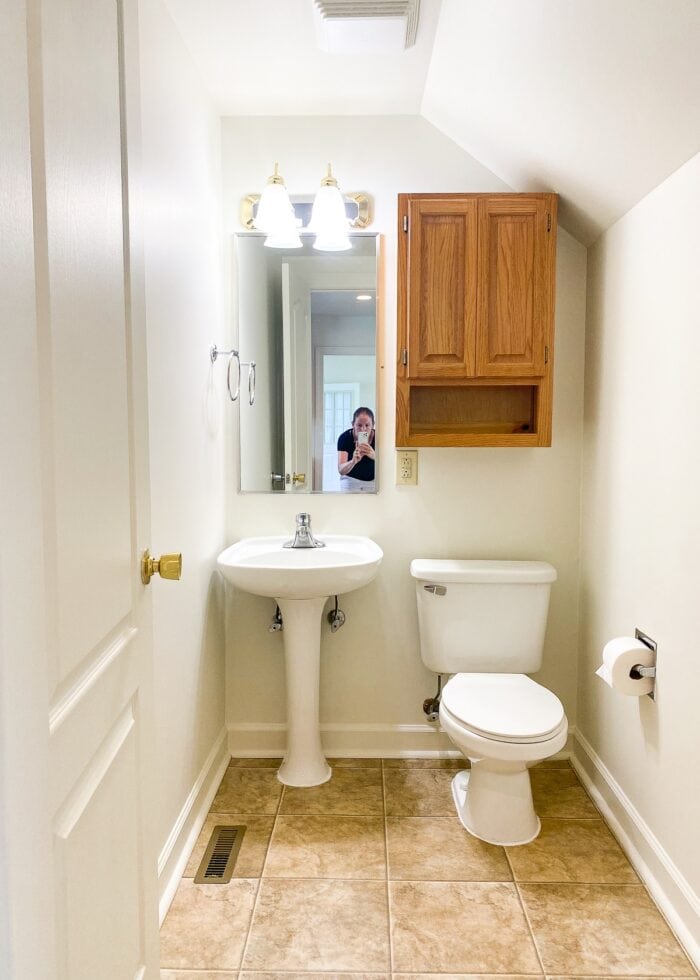
Back Hallway
Off the Kitchen is a Back Hallway that leads to the Garage (the door straight ahead), Back Yard (the door on the left) and what the floor plan calls a “Study” (the door on the right). There is also a good size closet with floor-to-ceiling shelves (that I didn’t get a picture of!) that is perfect for overflow pantry items and cleaning supplies.
Heading from Kitchen toward Garage:
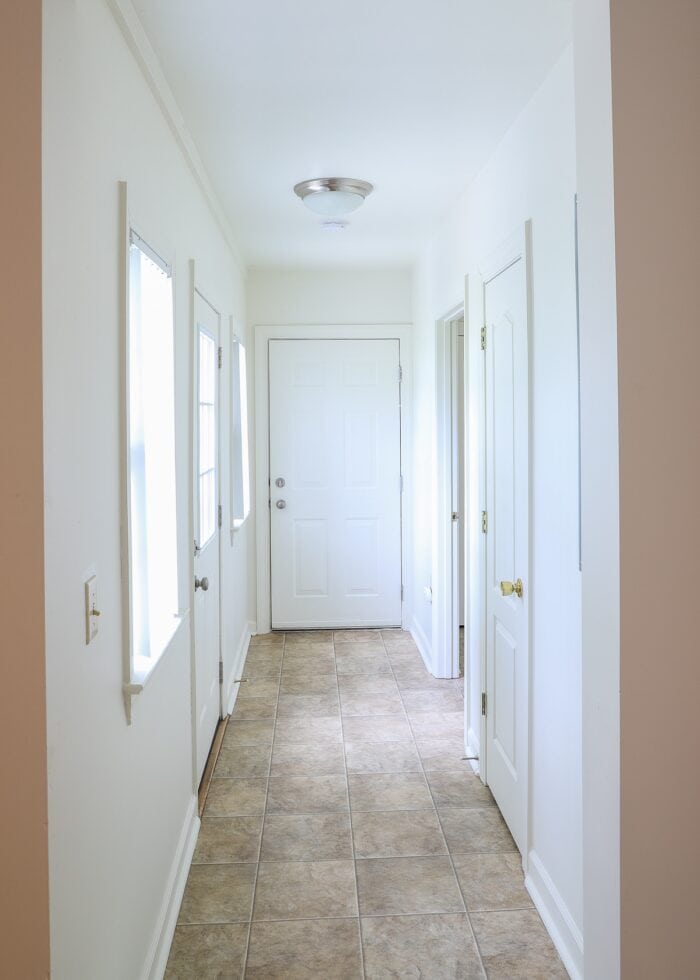
The Study
Across from the door leading to the backyard is a tiny room that is referred to as the “Study” on the floor plans. Although small (it measures just 7.5×11′), it has a good-sized closet as well as its own bathroom.
Many families use this space as an office, workout room, craft room, or homework space. In talking to neighbors and friends, many hope to use this room as a guest room; but realistically, a twin bed is all that can comfortably fit (if you want to be able to walk around the bed, that is). This will be our oldest son’s bedroom.
View from the door off the Back Hallway:
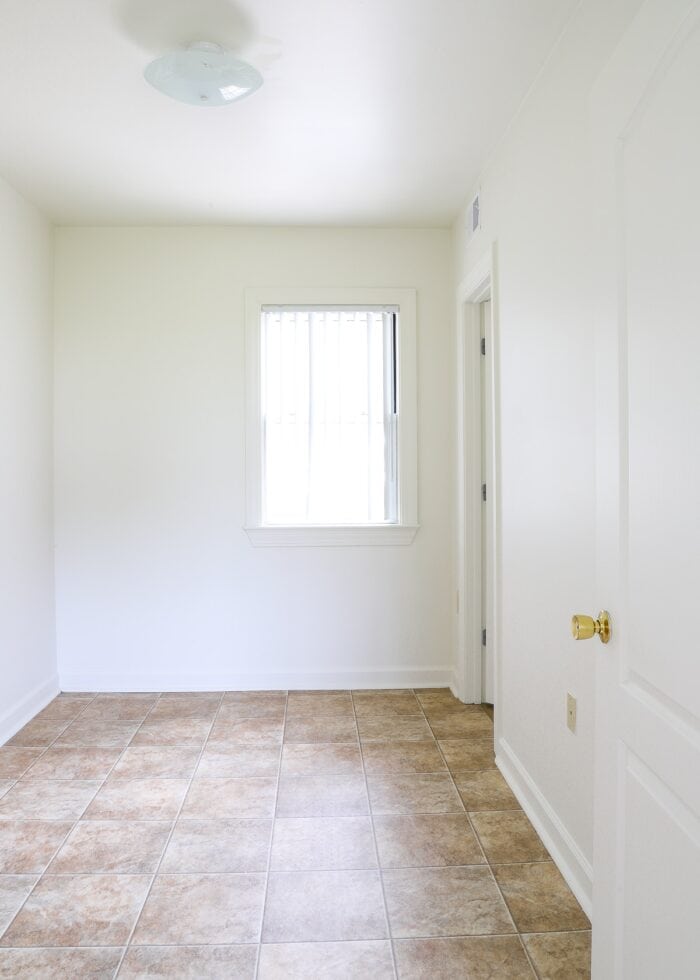
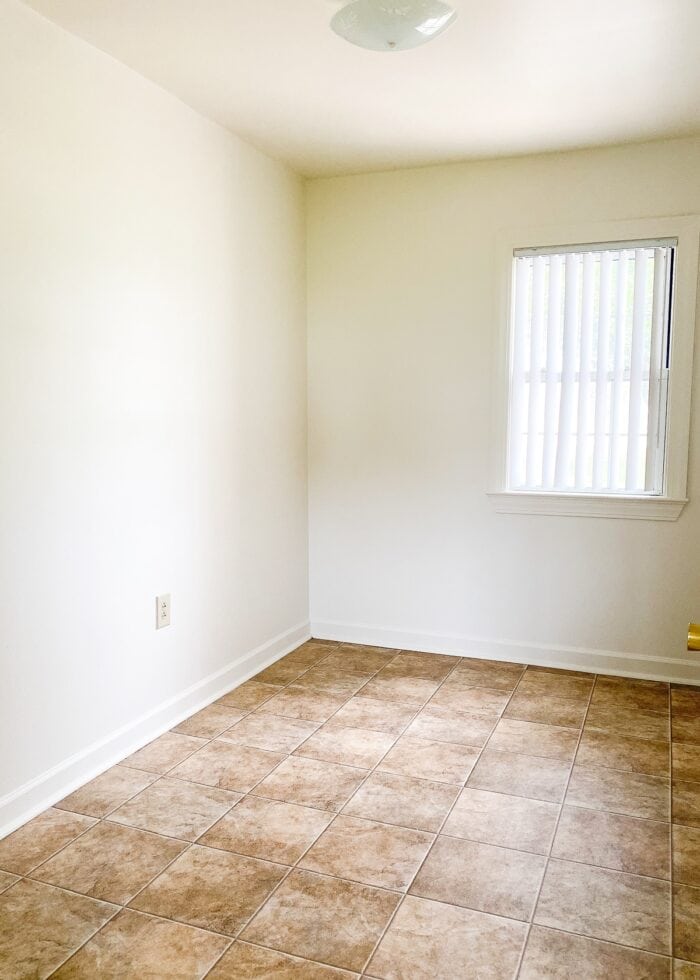
View from Bathroom door:
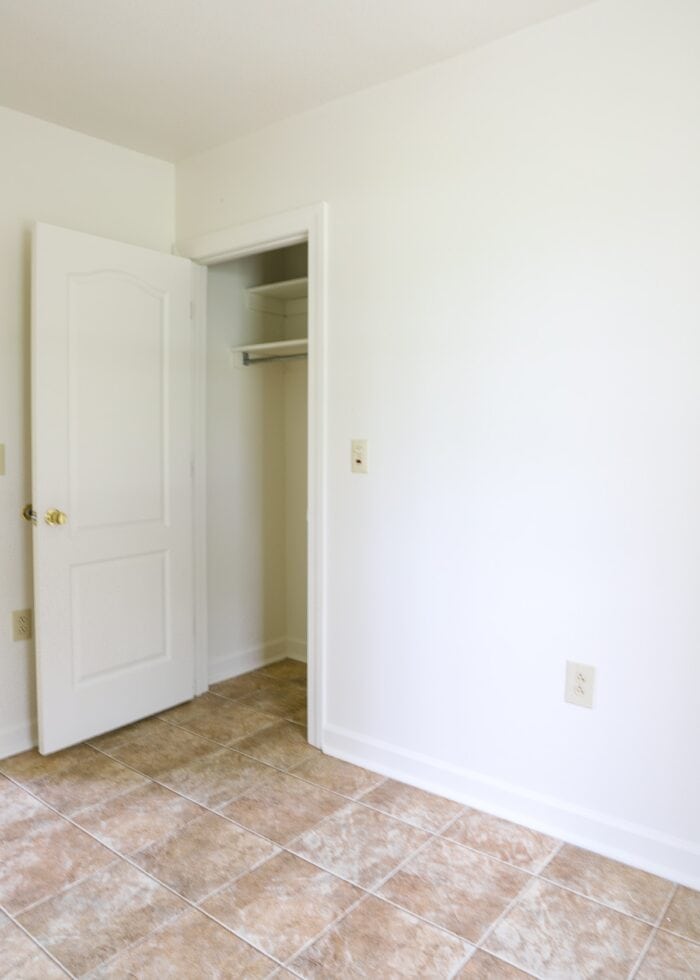
View from the window, facing the Back Hallway:
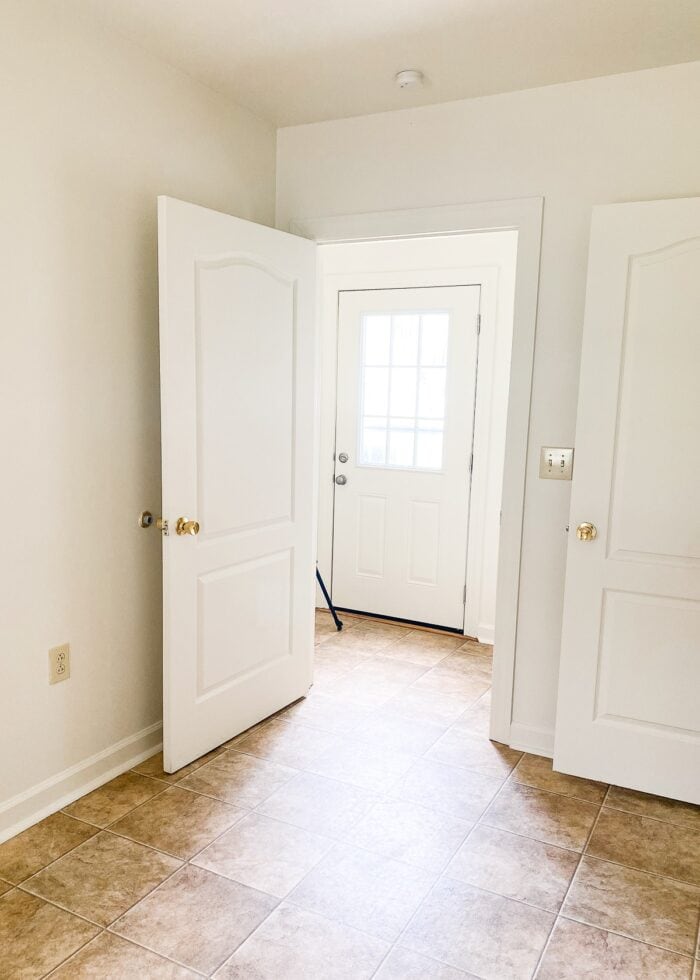
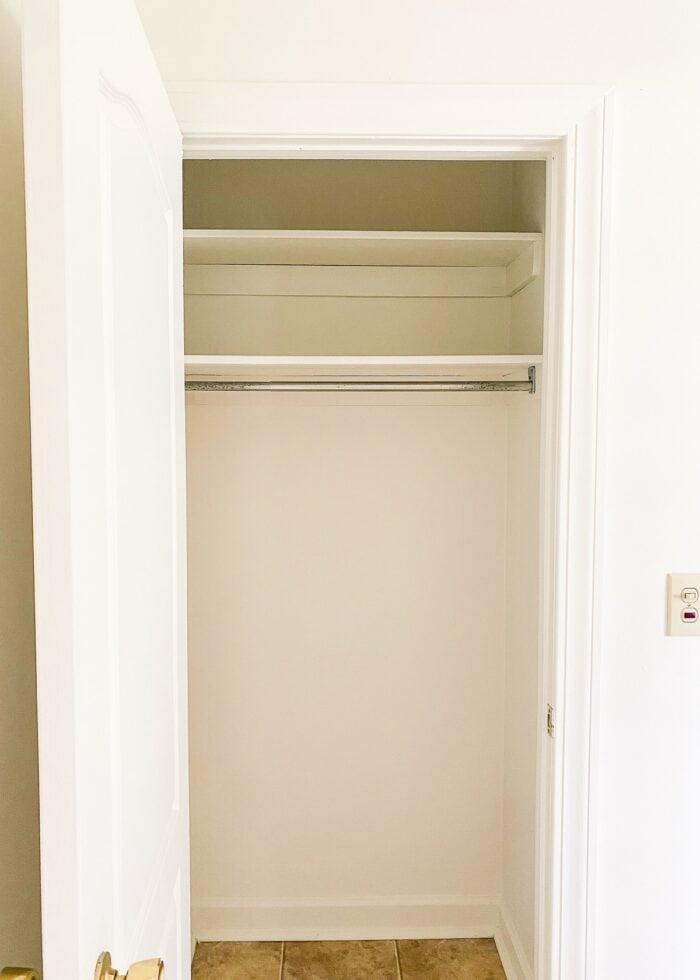
Study Bathroom:

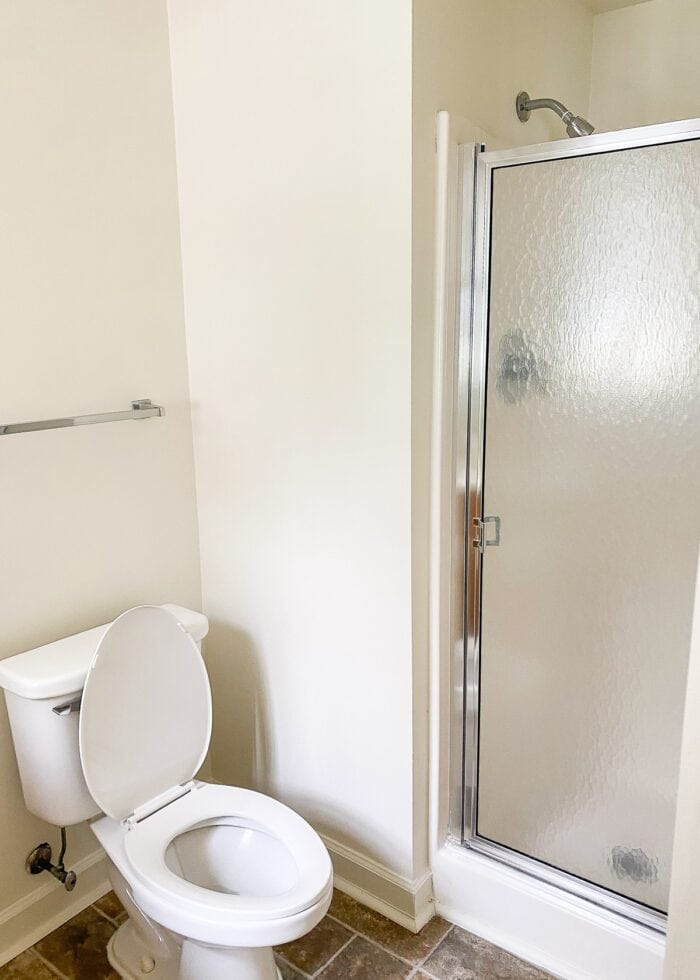
The Stairwell
From the Kitchen you can head back into the Foyer to take a turn and head up the stairs to the second level.
Heading from the Kitchen into the Foyer:
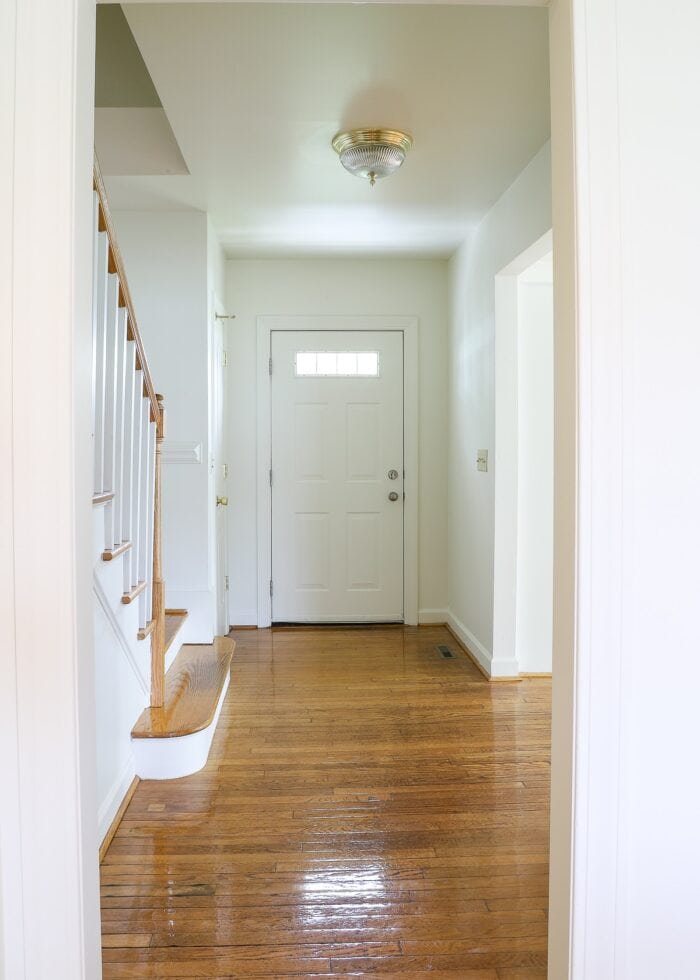
The stairs feature a single staircase with solid wood chair rail, pine treads, and a two-story wall (no dropped ceiling here!)
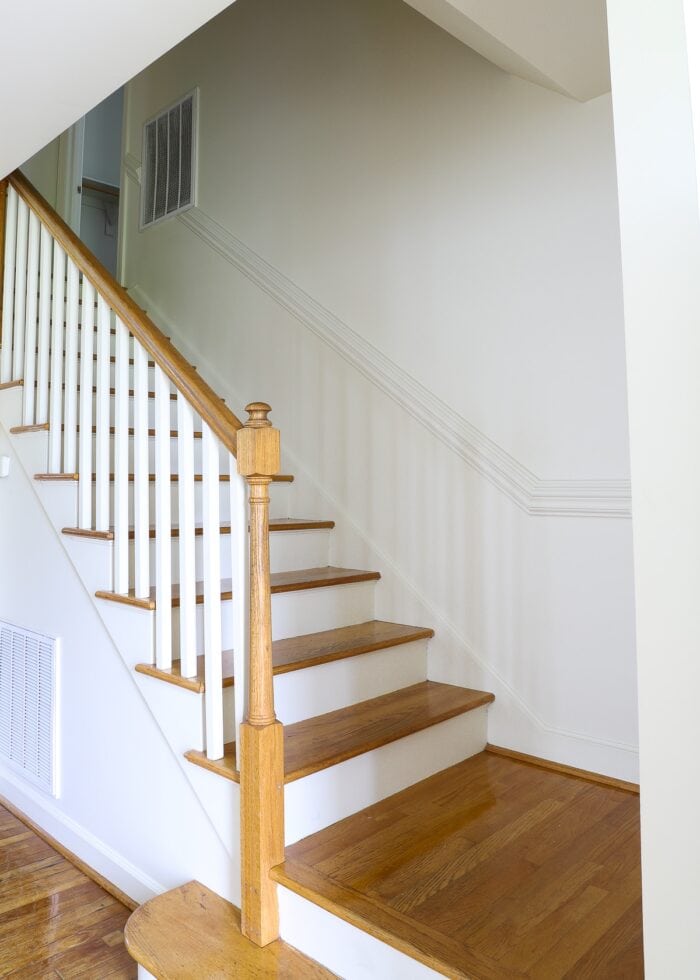
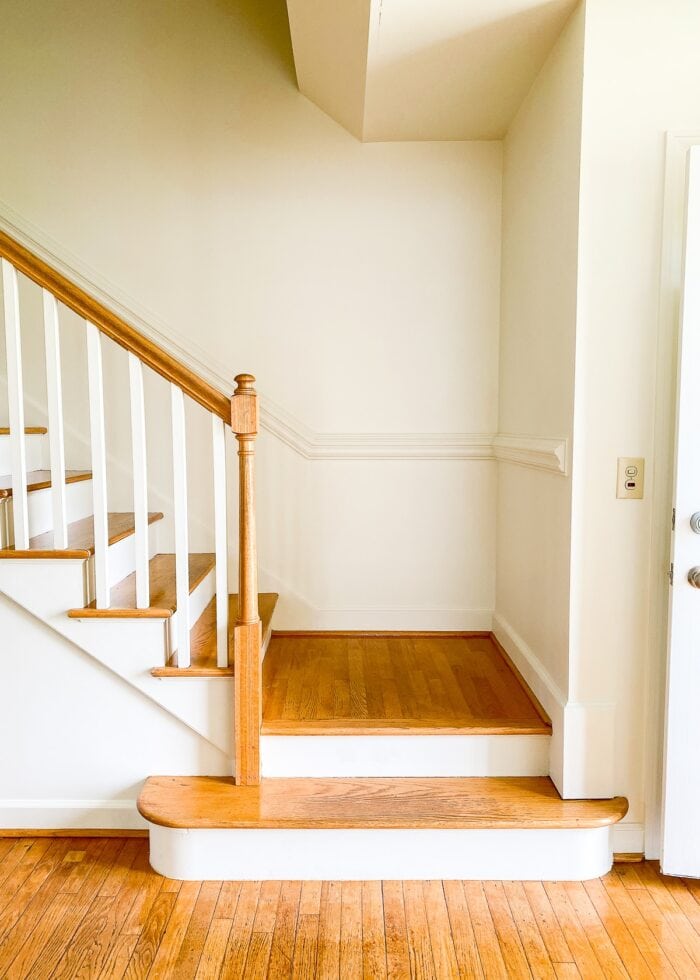
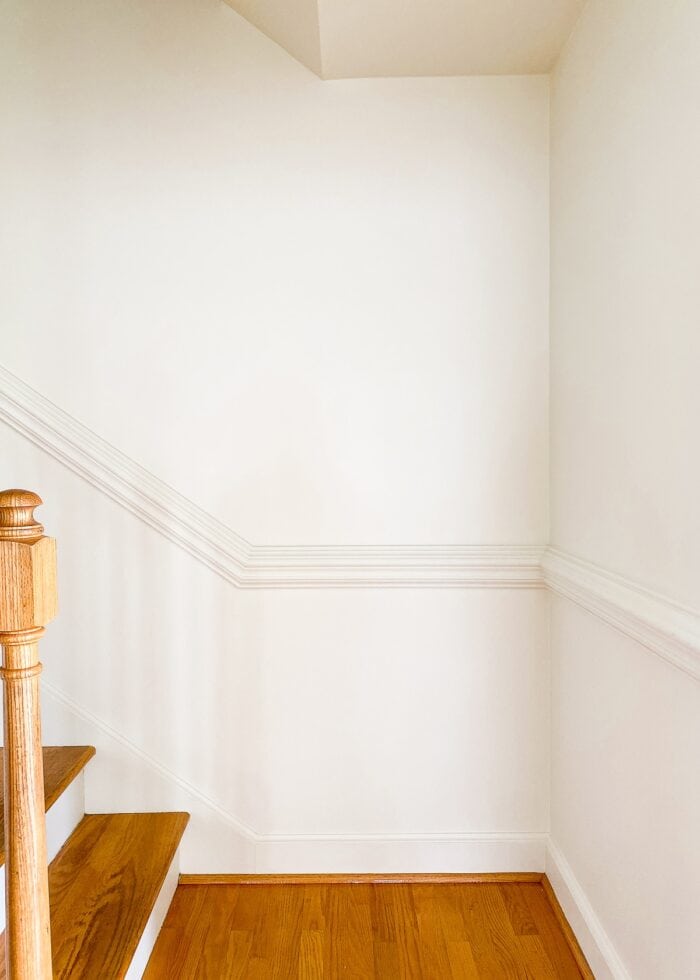
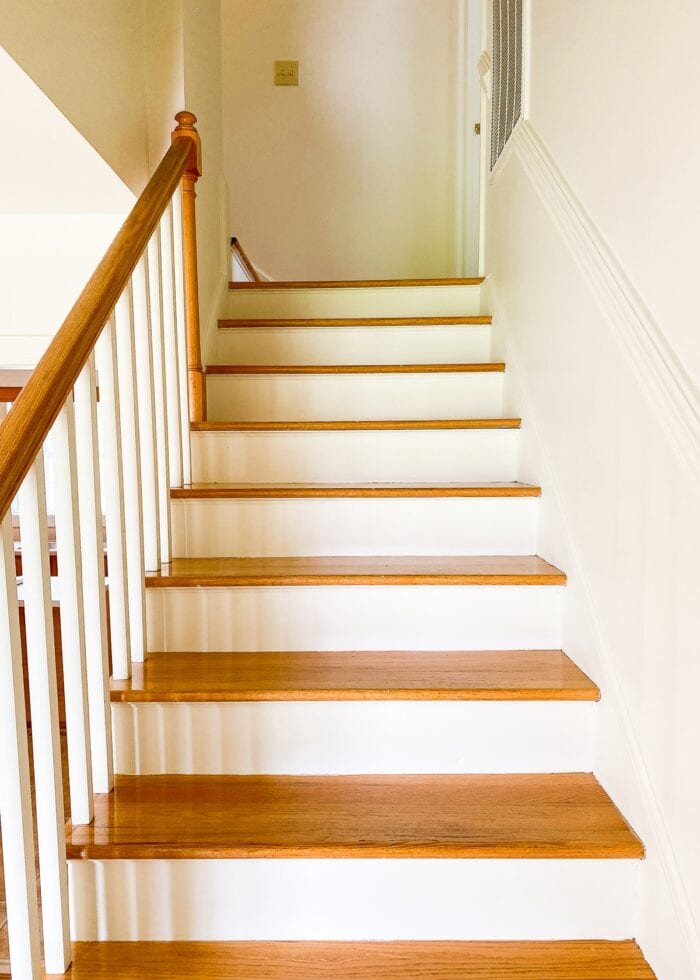
At the top of the stairs is a small landing, from which you can turn in either direction. To the right is the Laundry Room. On the left, there are two more stairs up to the second level.
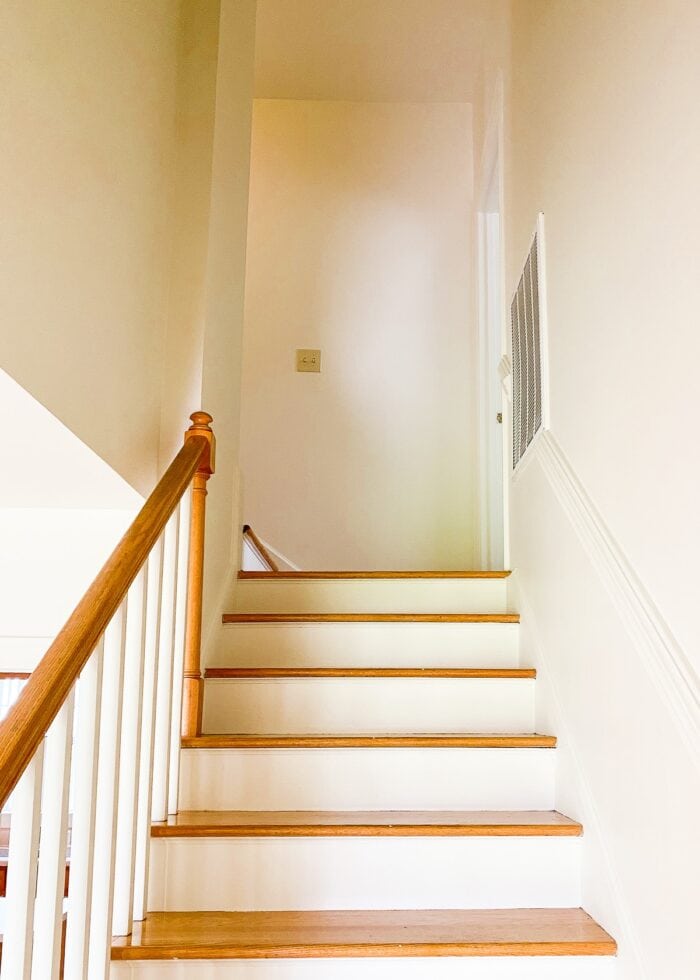
The Laundry Room
Just off the stair landing is the very spacious and well-placed Laundry Room. We are already loving the laundry being “in between” the upstairs and downstairs…it’s so convenient from both levels. The Laundry Room is very large, with more high ceilings and a great shelf above the washer and dryer hookups.
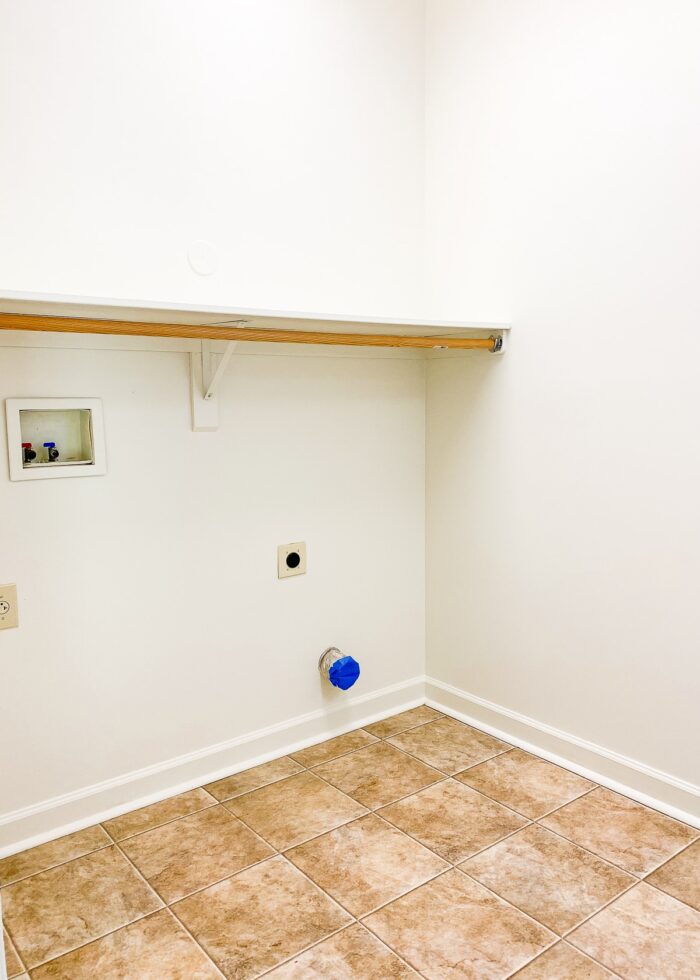
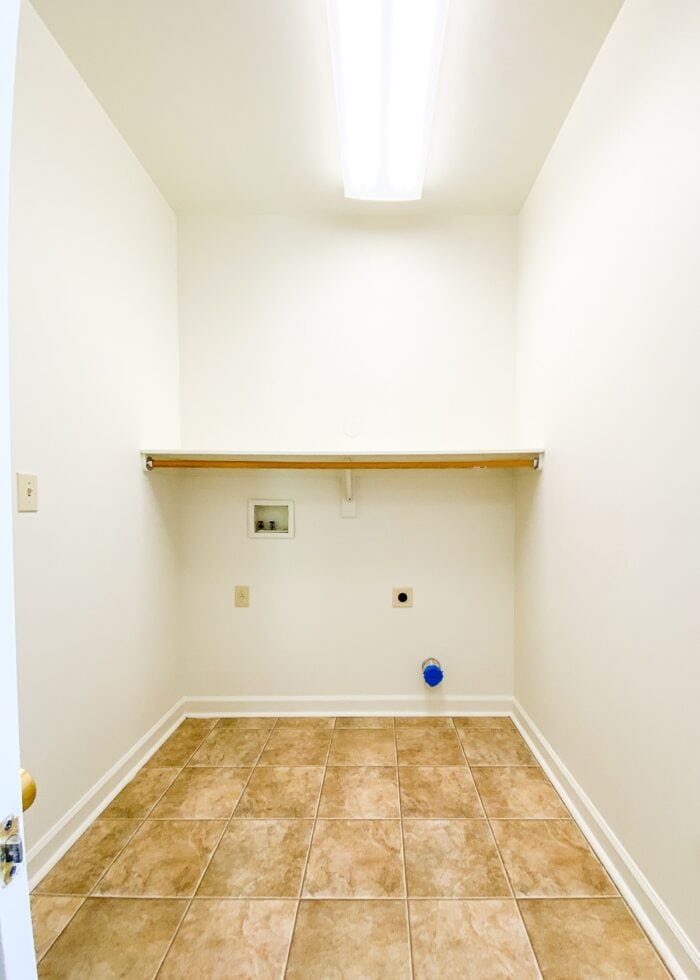
On the other side of the room is a basic utility sink, and (based on which house you get) may or may not have the HVAC system and other equipment. Although we don’t necessarily need more space in this room, the equipment is certainly an eye-soar so you better bet I’ll be barnstorming ways to make it look nicer!
View with your back to laundry hookups:
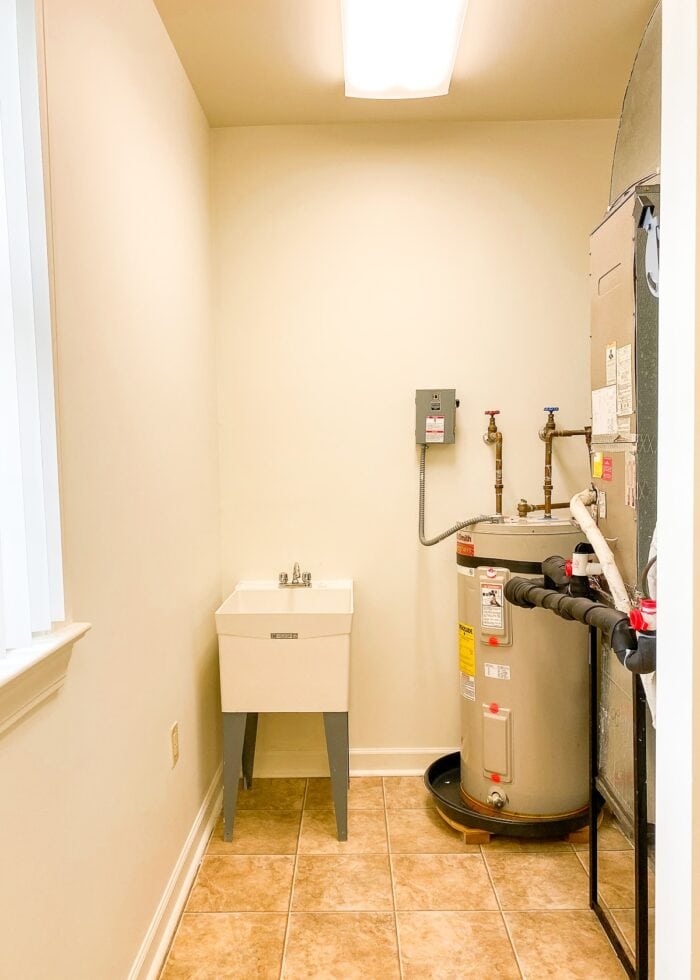
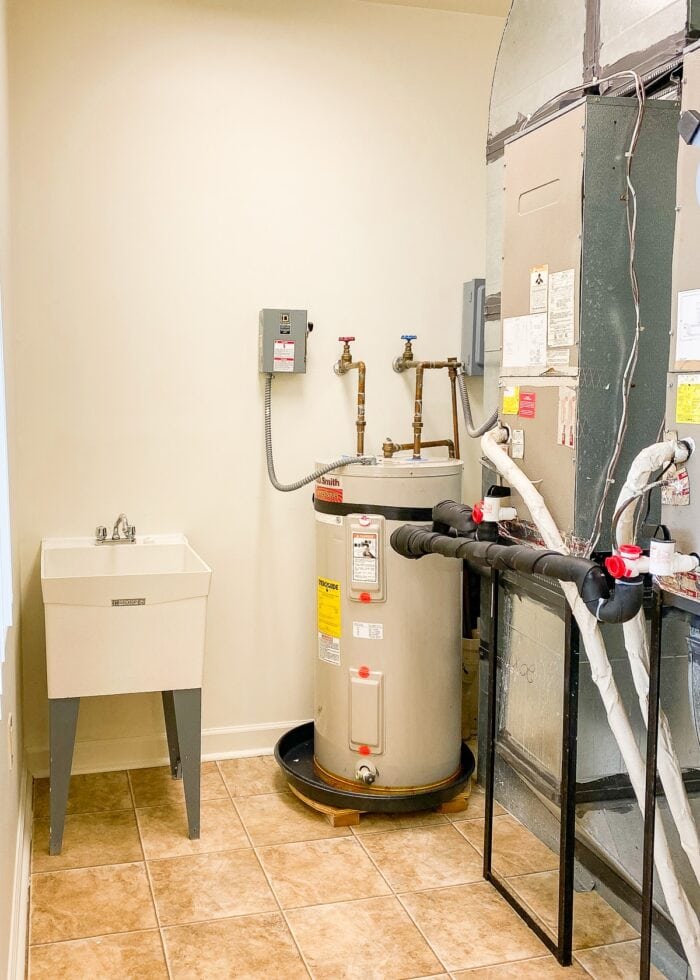
The Hallway Bathroom
As you come out of the bathroom and head straight up the last two stairs to the upper level, you come to a Hallway Bathroom on one side. This bathroom is another “builder basic beauty” with a somewhat awkward layout. However, behind that bathroom door is another great closet (that I also didn’t get a picture of!) that is deep and exceptionally spacious. Our two little boys will primarily be using this bathroom, and I have so many plans for outfitting that closet to be the ultimate linen and medical cabinet!
View from the upstairs Hallway:
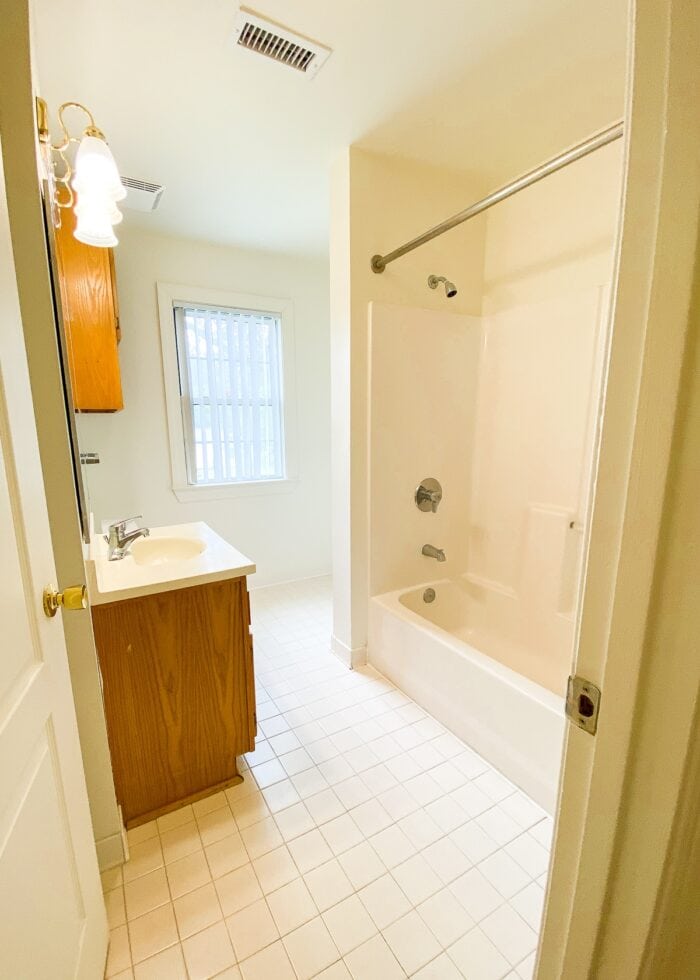
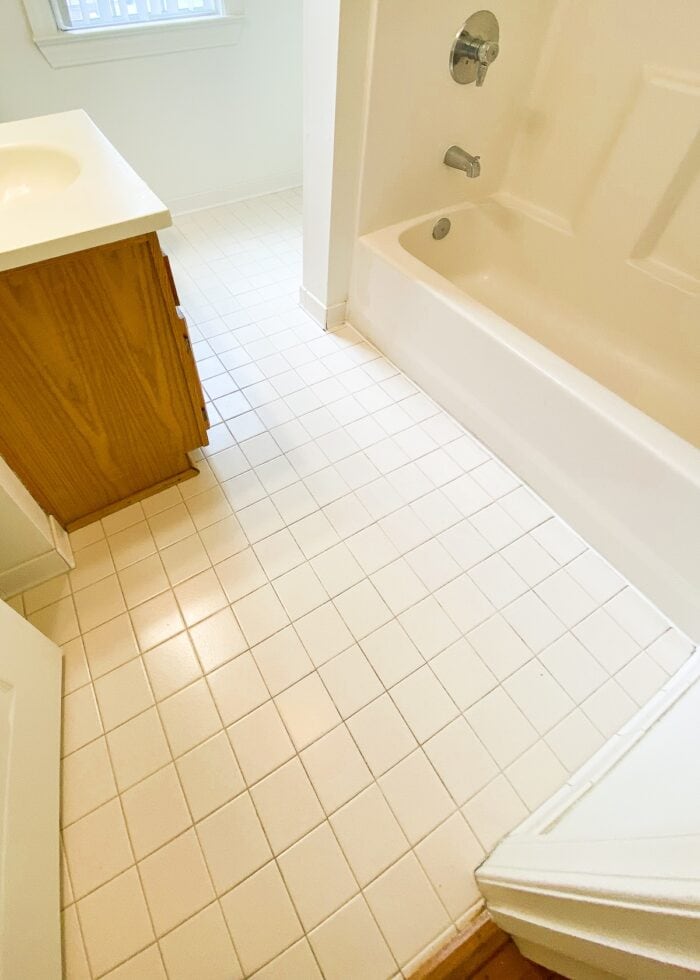
View from the window:
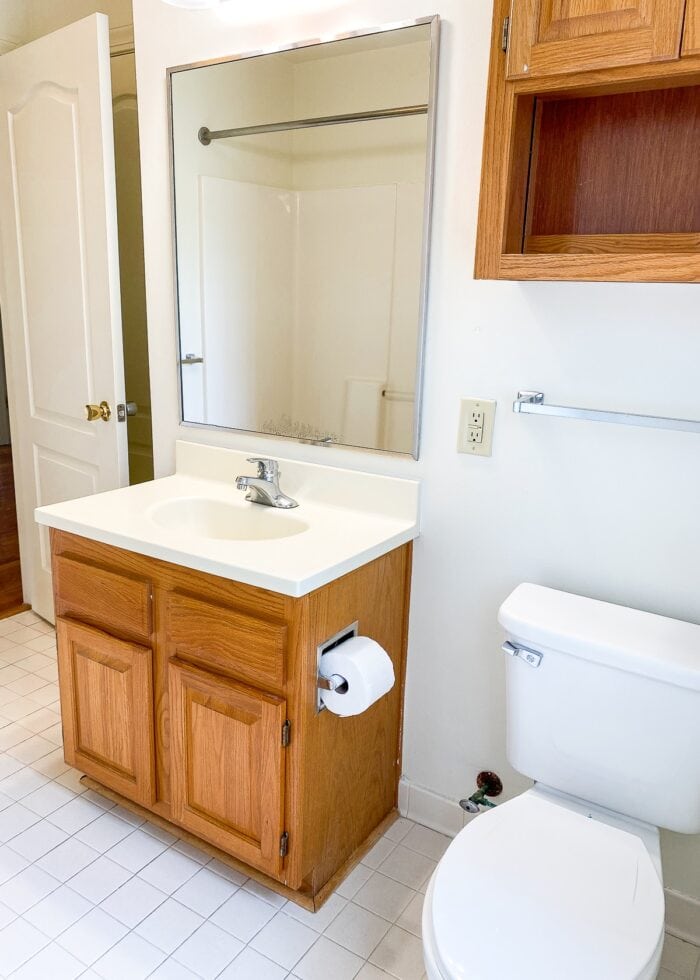
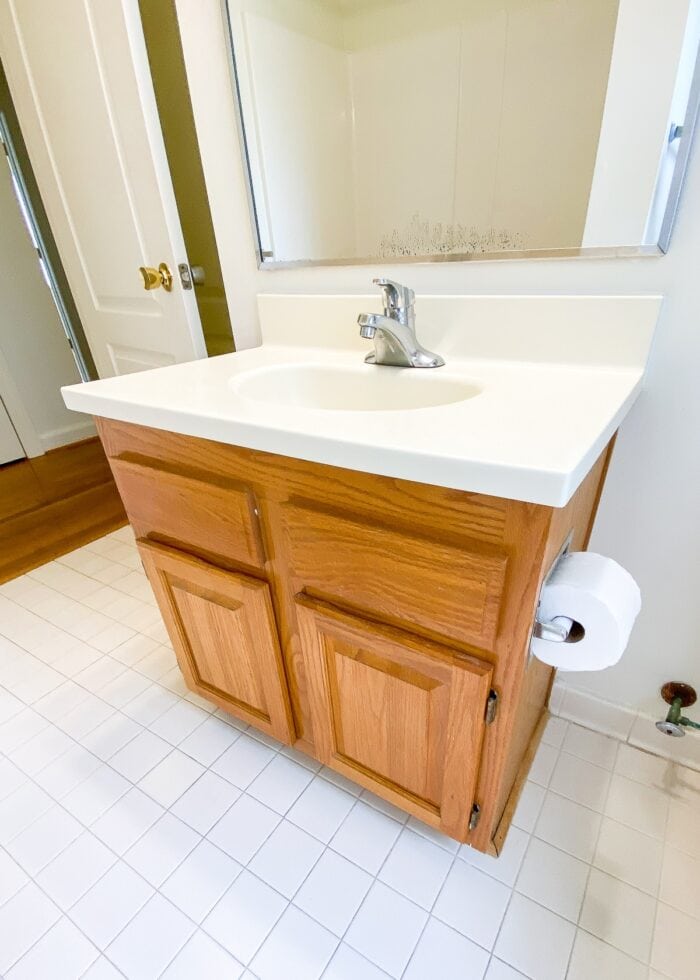
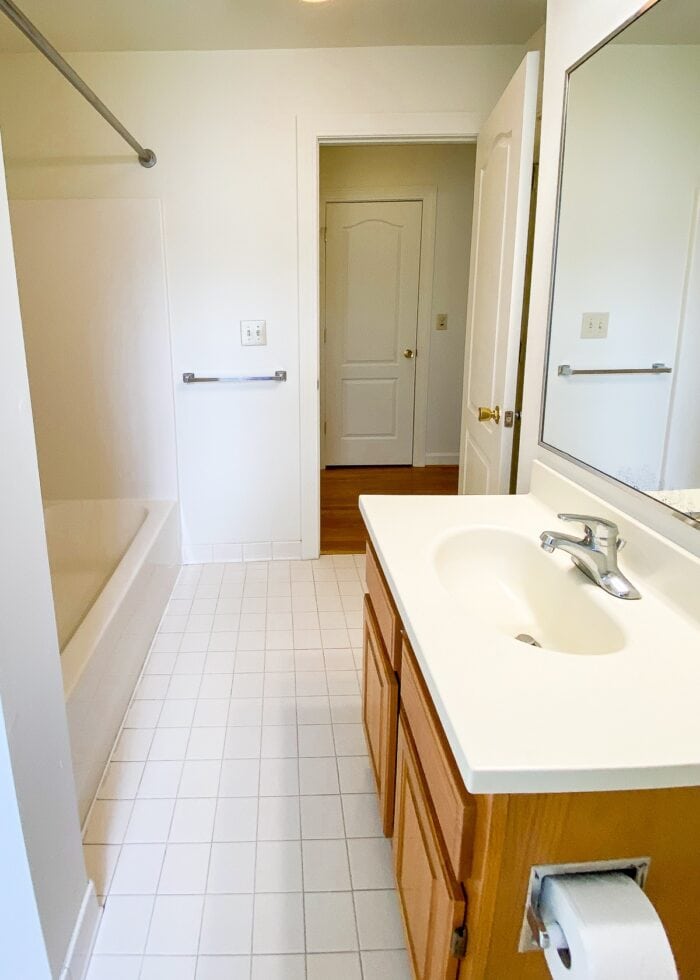
The Master Bedroom
From the hallway, you walk straight into the extremely spacious Master Bedroom.
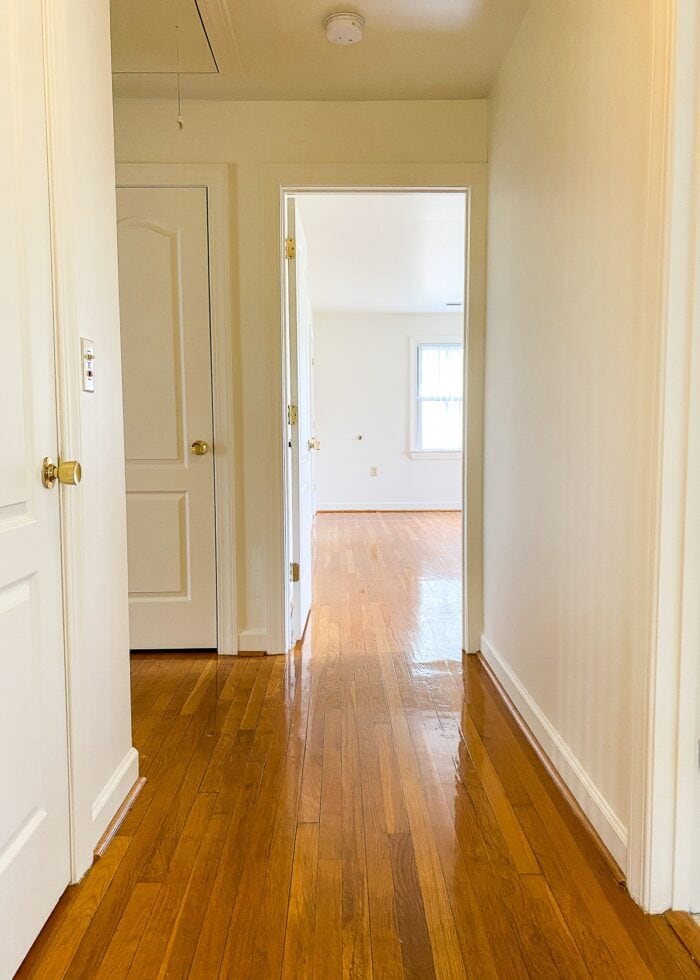
Measuring 12×20′, this is another really large room that will take some extra effort to make it feel cozy and comfortable. That said, Greg and I are really excited to (finally) have our own closets (after years and years of sharing).
View from the Hallway door:
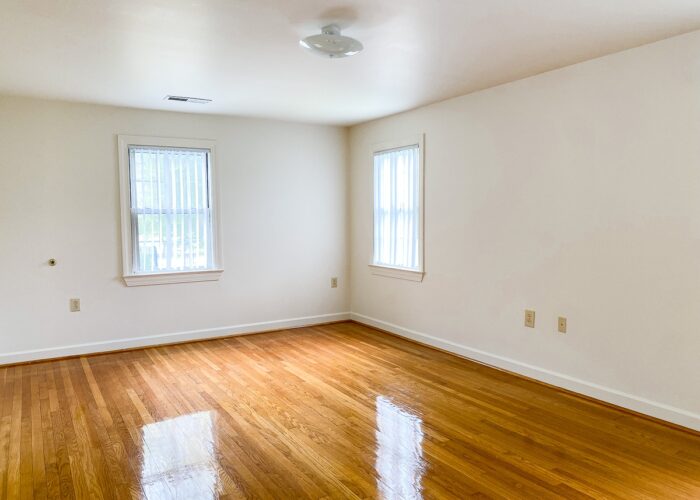
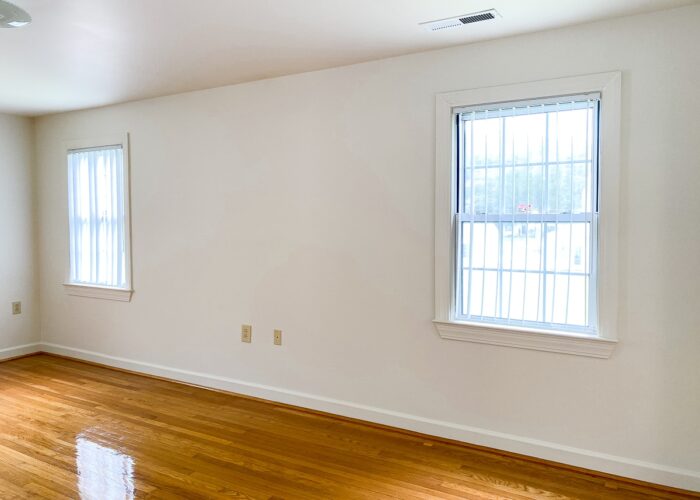
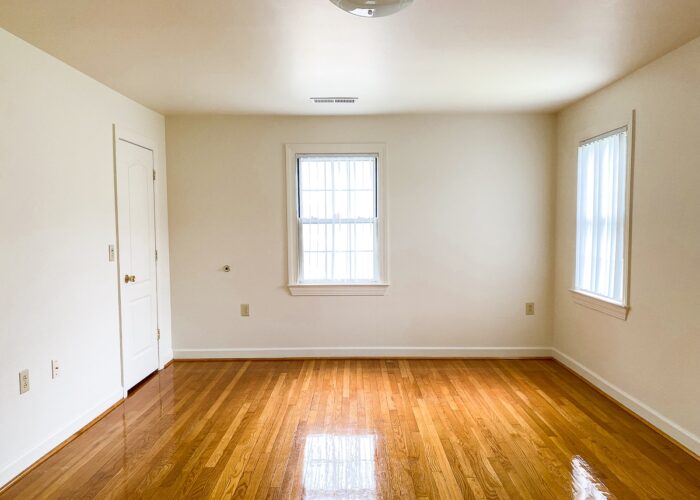
View from the Master Bathroom door:
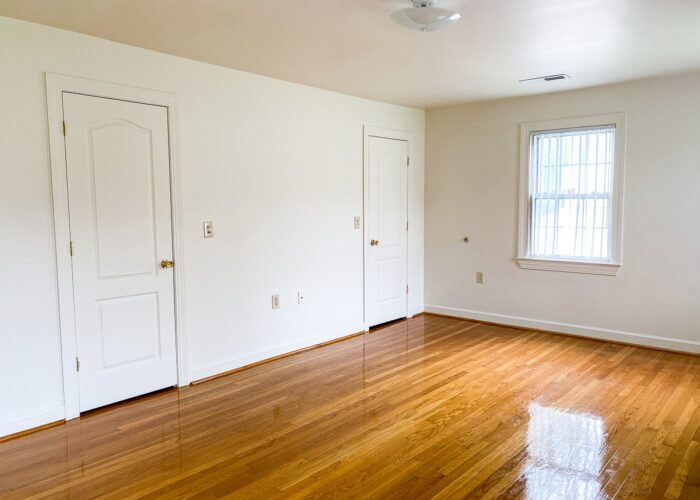
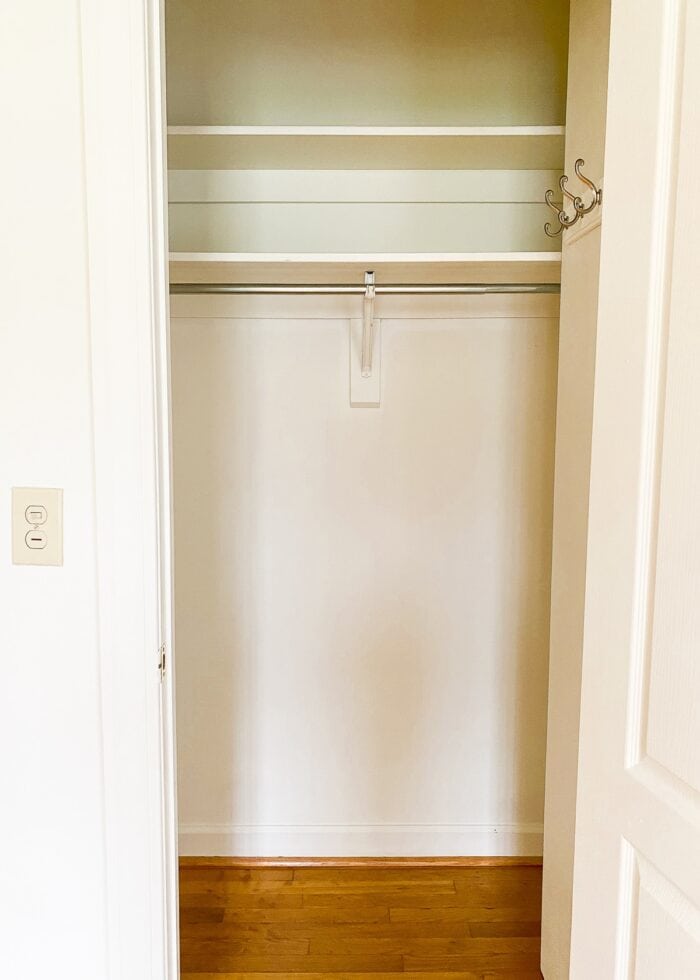
View from the corner closet, facing Master Bathroom and Hallway:
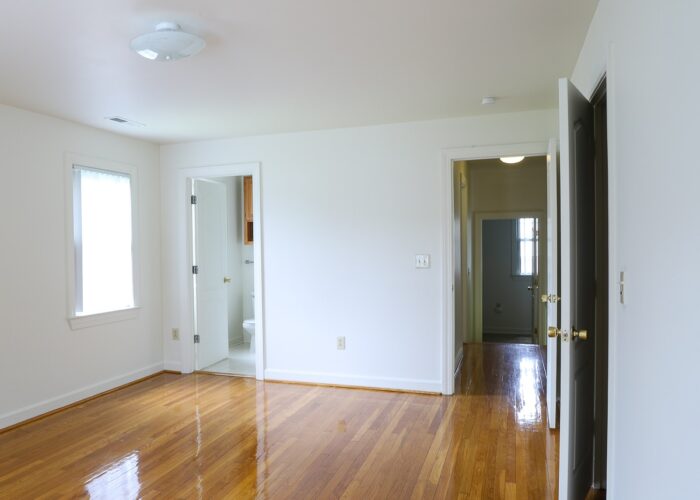
The Master Bathroom
For as spacious as the Master Bedroom is, the Master Bathroom is incredibly small. Like…college dorm room small. And dated. What we gained in a closet we lost in a sink; and this shower might be the smallest we’ve ever had. Trying to carve out storage and function (not to mention some style!) in this tight space will be one of the biggest challenges in this home.
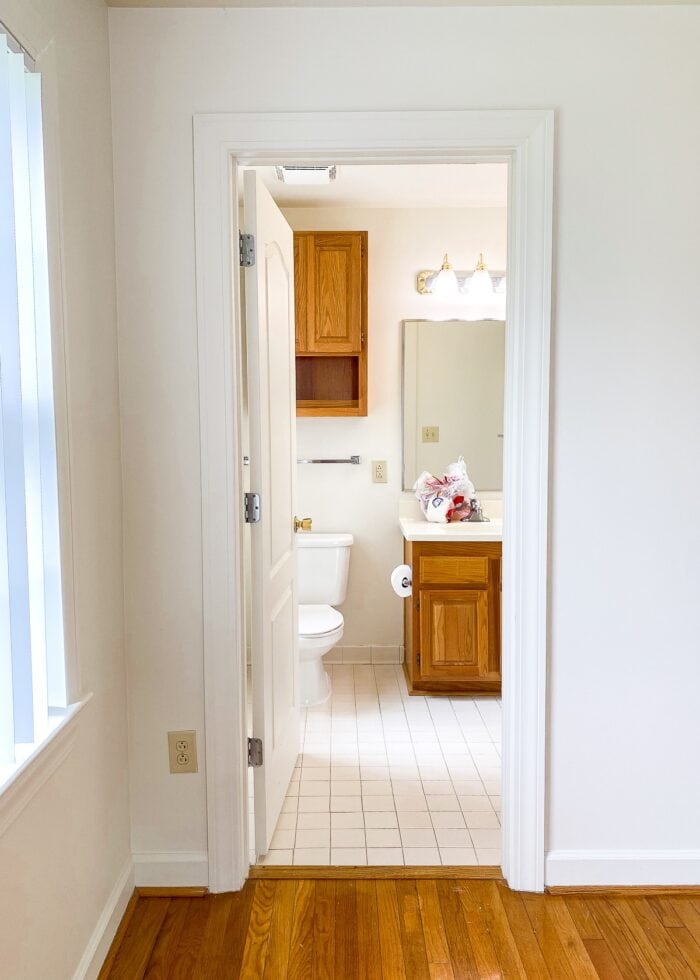
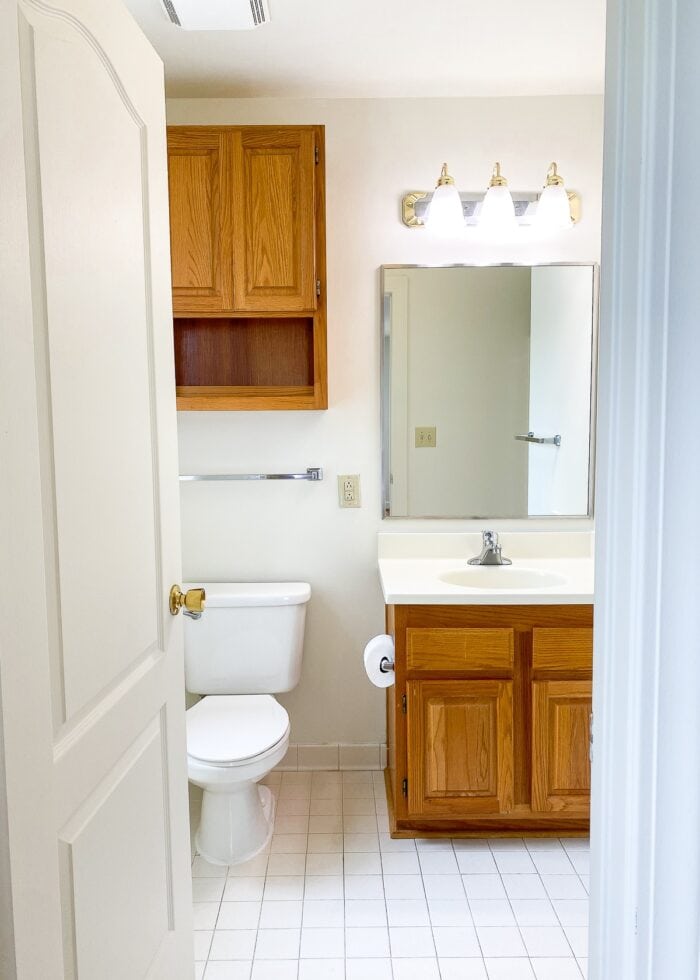
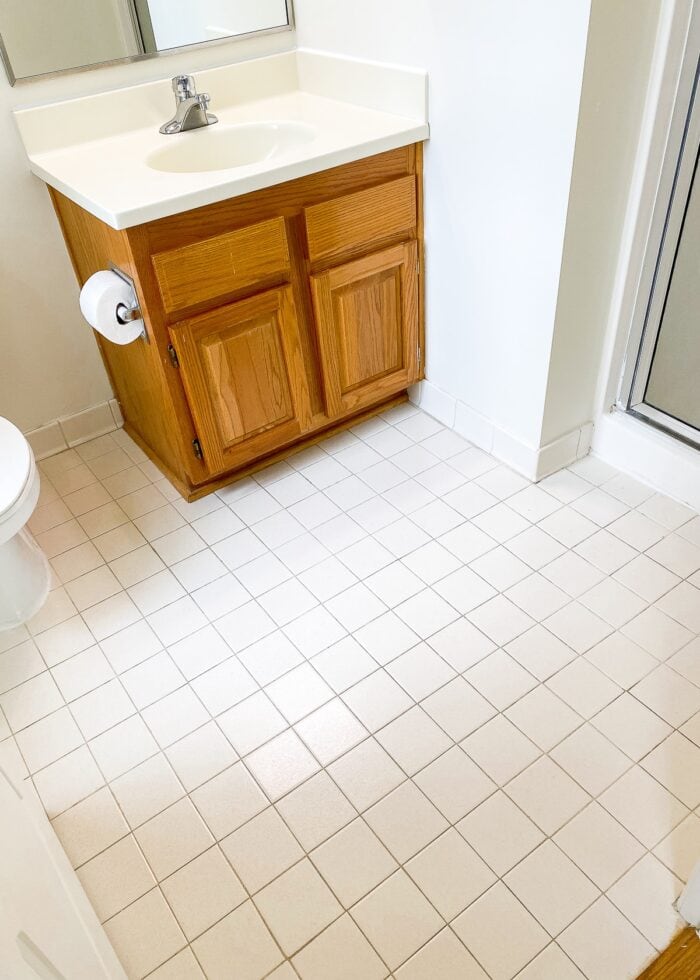
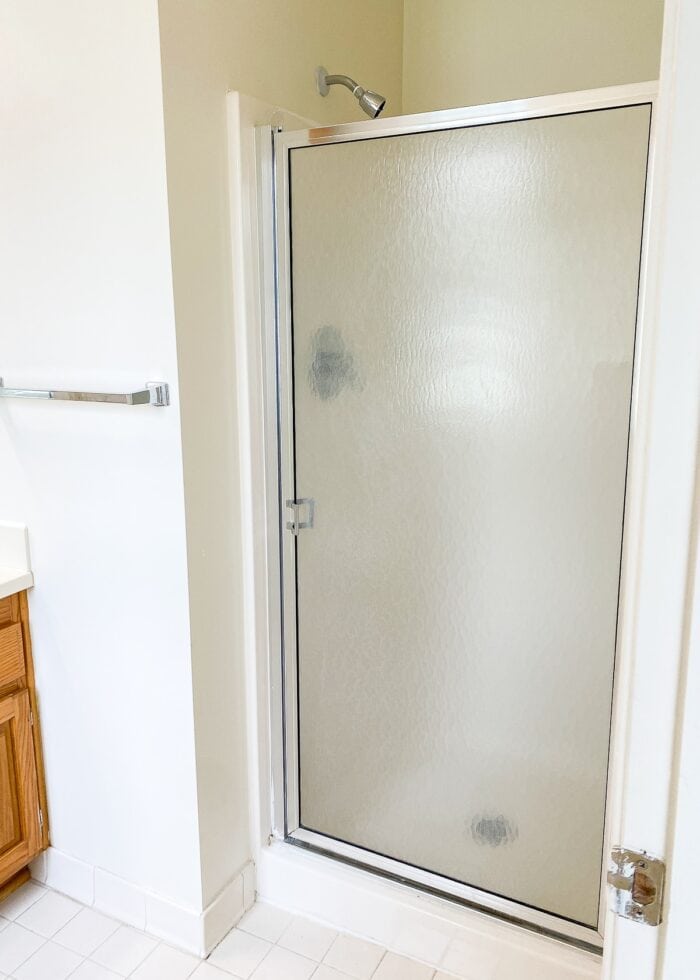
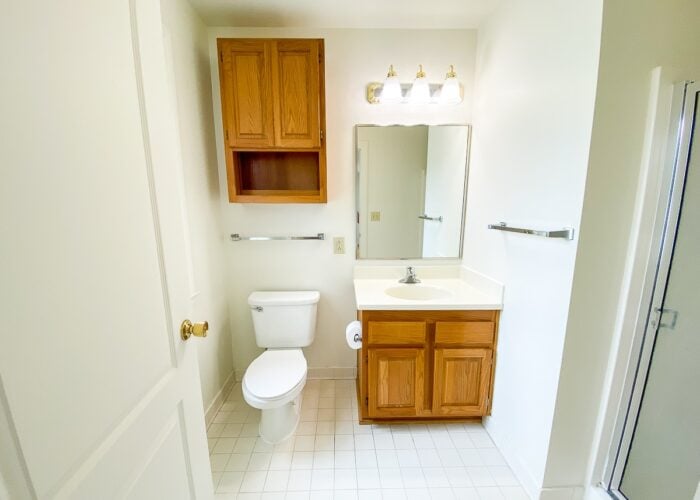
Bedroom #2
In the front corner of the house is a very large bedroom, shaped almost as a perfect square. With two windows and a single closet, there are lots of layout options for this space. Our two little boys will be sharing this room (Lord, help us!)
Short hallway leading into Bedroom #2:
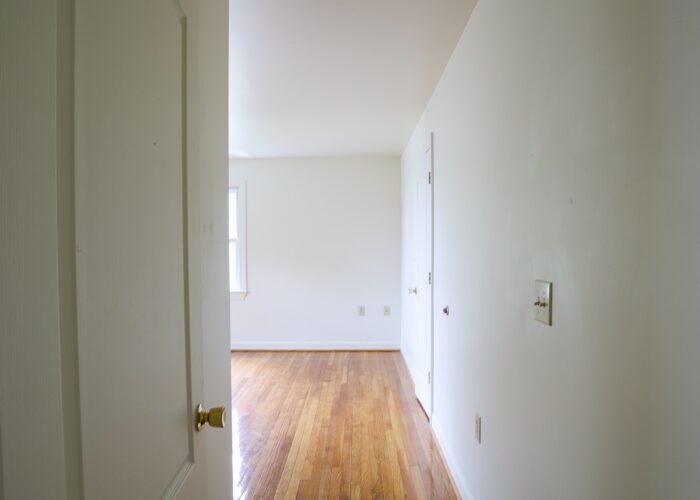
View coming into the room:
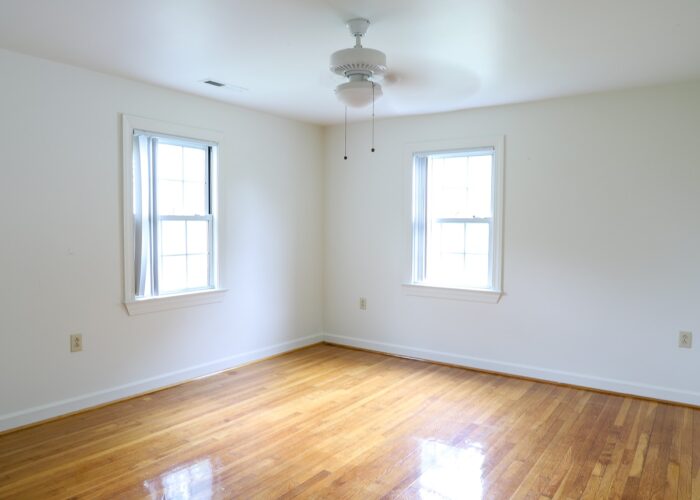
View from next to the closet:
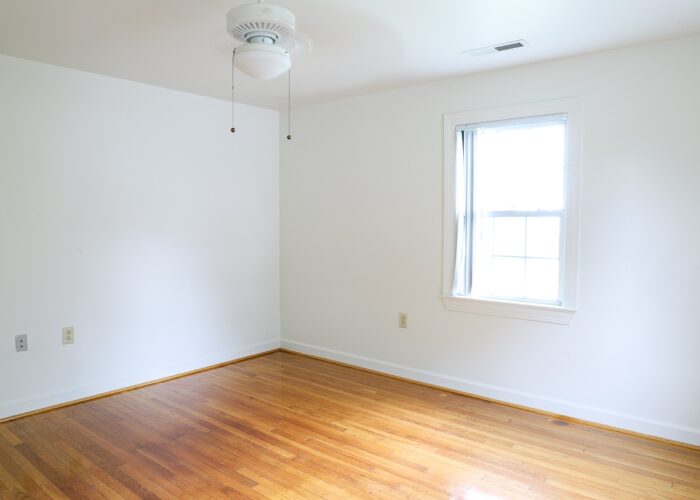
View from front corner of house:
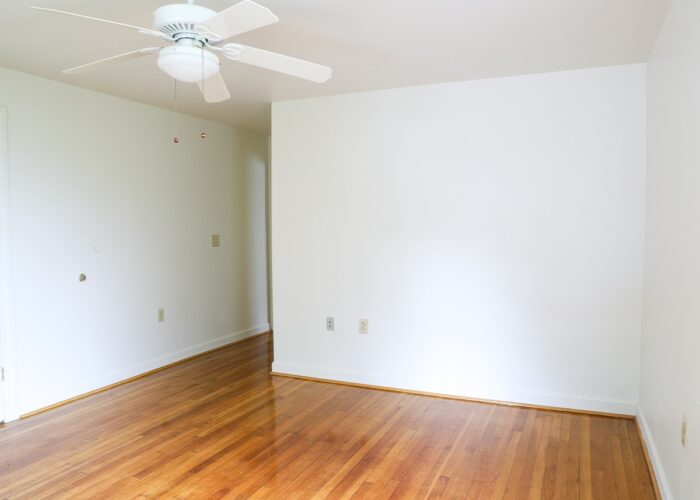
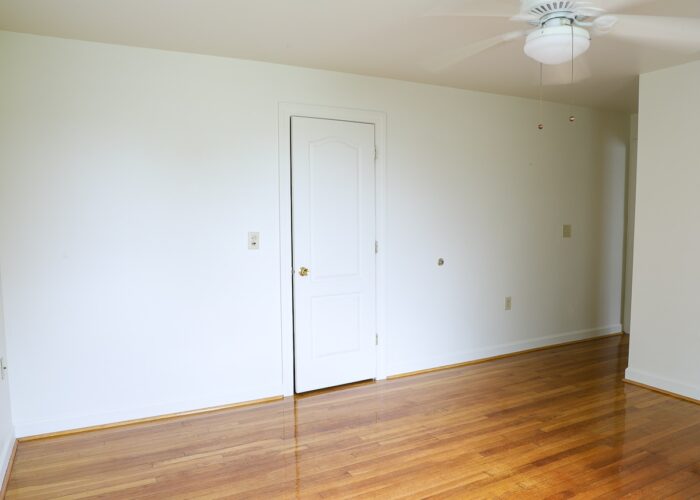
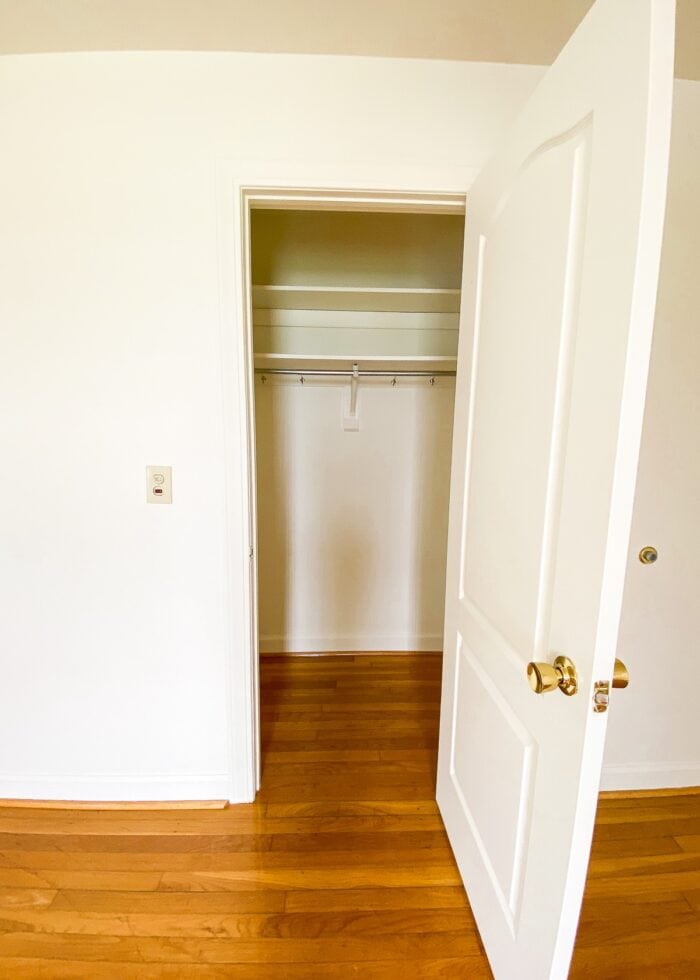
Bedroom #3
Along the front of the house is a long, skinny room. With three windows, a good-sized closet, and an awkward bump-out, this room can also be a little challenging for furniture placement. Most families use this room as a bedroom, but it will be my home office (complete with a closing, locking door!)
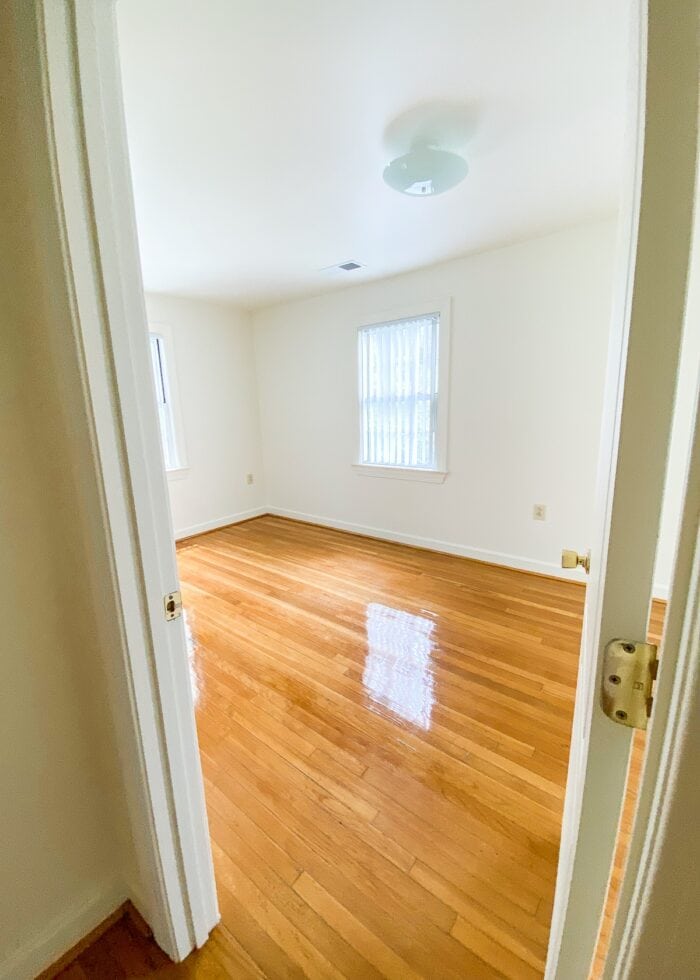
View from front corner of the house:
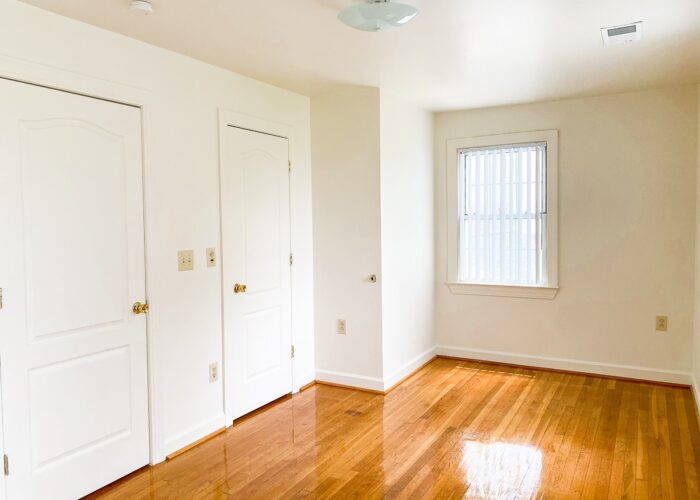
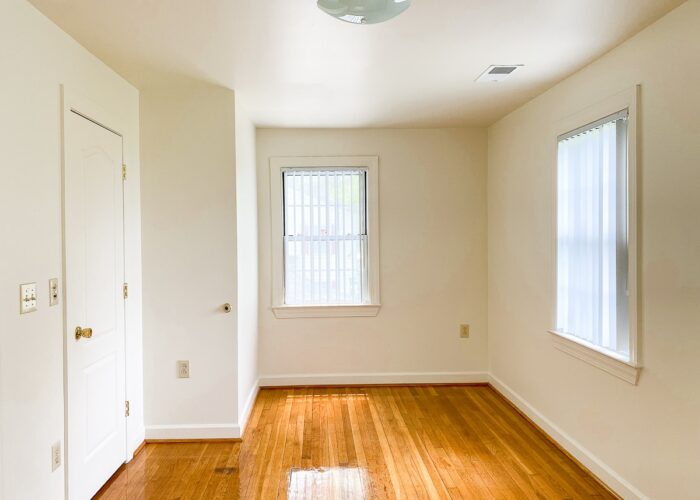
View from nook:
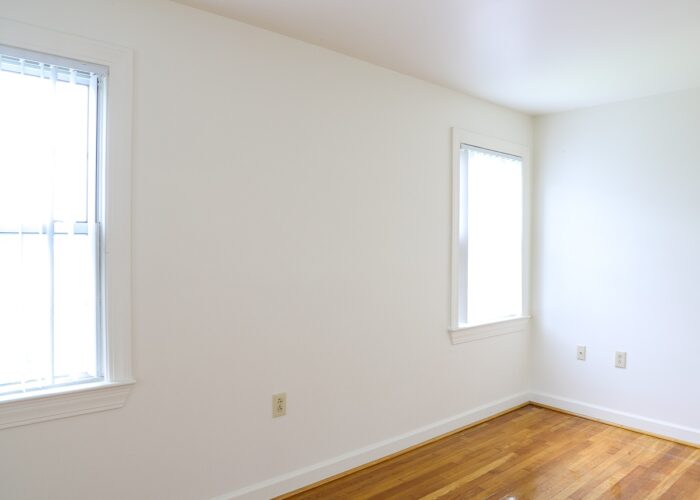
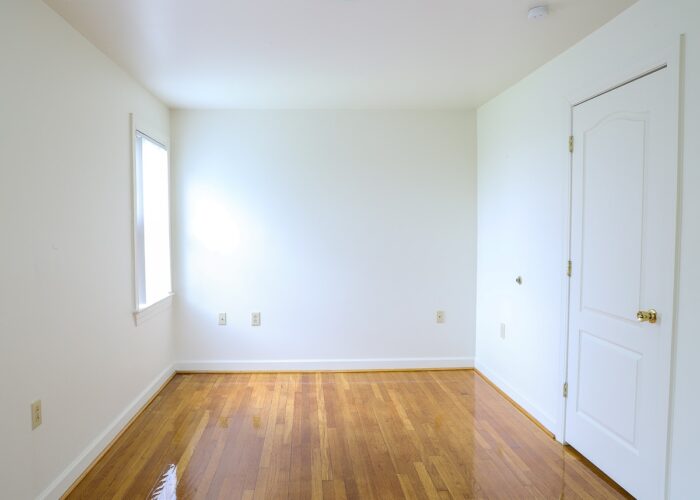
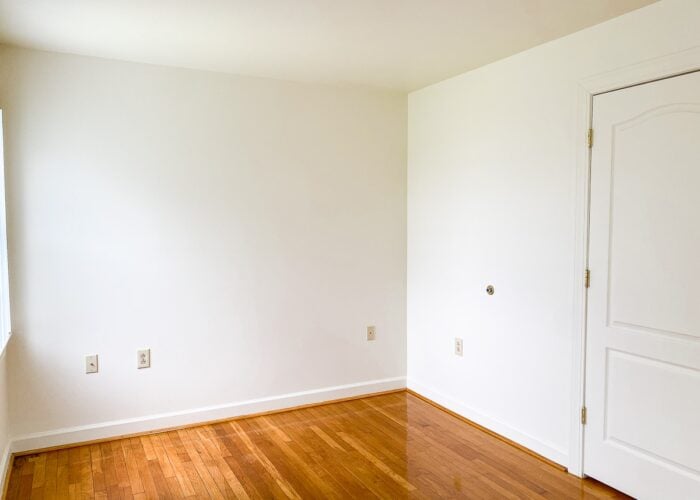
Upstairs Closets & Attic
At first glance, Greg and I were quite concerned about our storage options since we were losing our full basement from our previous home. I’m not entirely sure if they added extra storage into these homes because there is no basement or if older homes just used to have lots of closets, but this house has some serious storage!
The upstairs hallway has two large closets. This one is between the Master and Bedroom #2 and is tall and skinny.
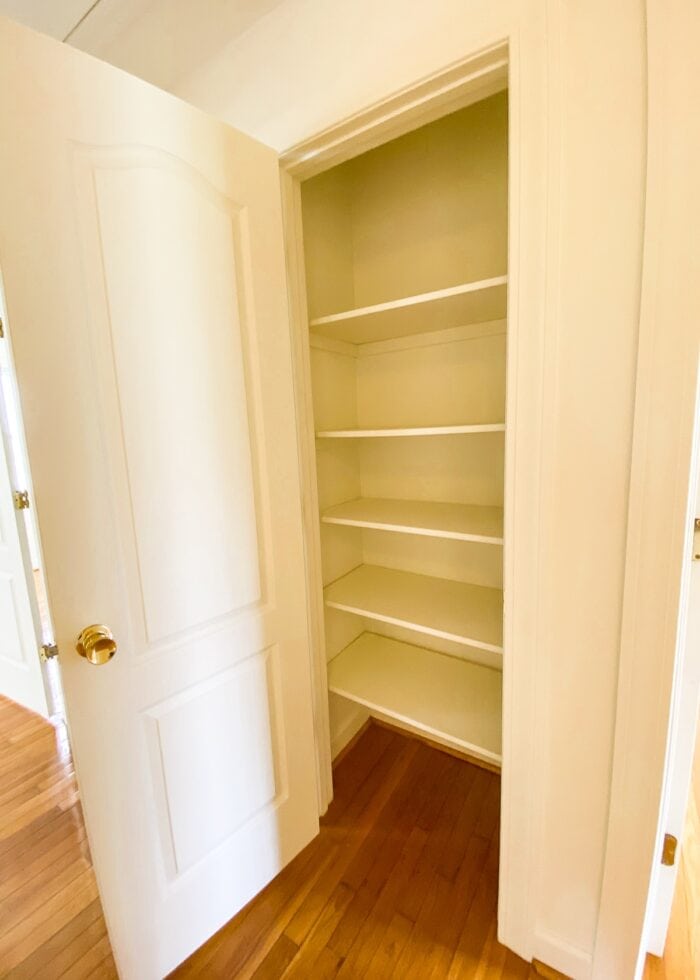
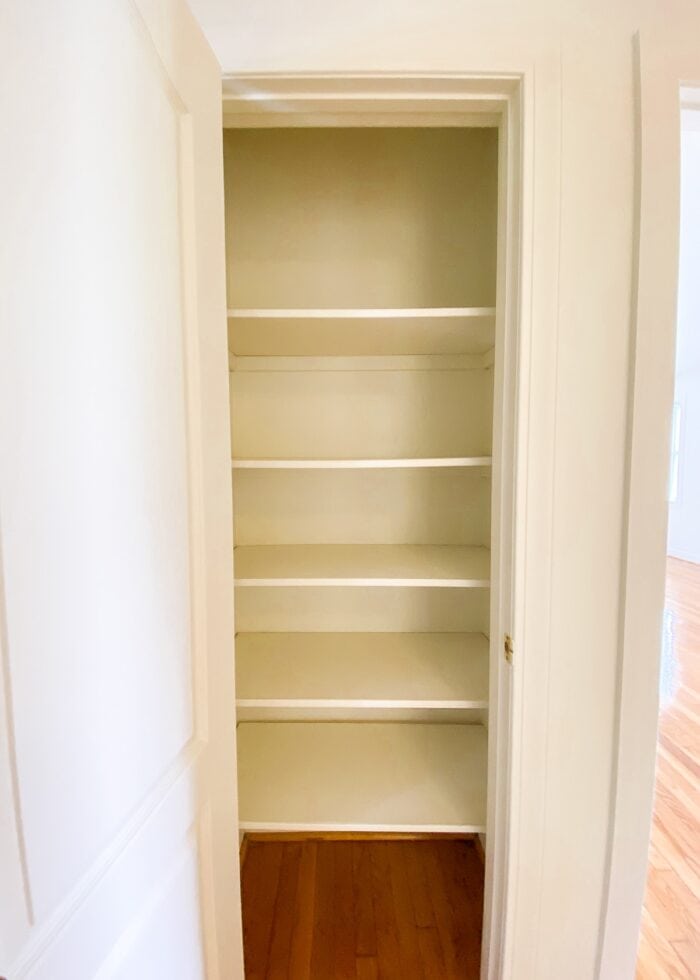
Another large closet is across from the Hallway Bathroom and is quite wide and deep (although it doesn’t have enough shelves to be functional).
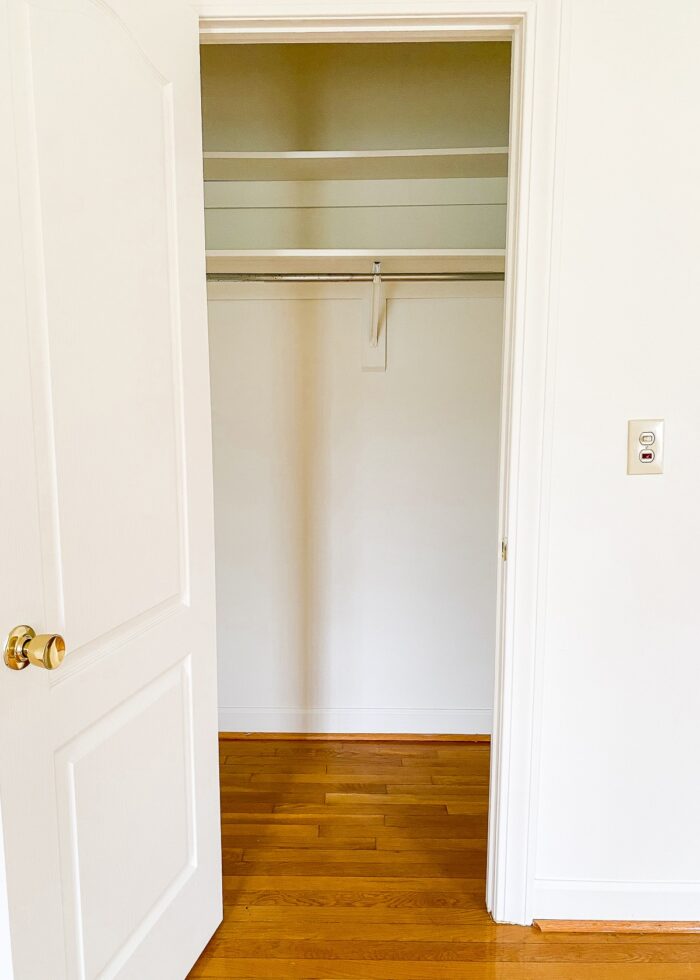
This home also has a full, accessible attic. I didn’t get any pictures of it (yet!) but there is lots of additional space for storage there too!
The Garage
The two-car garage is far more spacious and functional than we were anticipating. Beyond the size of the garage itself, there is a huge bumpout along the side of the garage. Measuring about 10′ long and 3′ deep, it is really nice to have dedicated storage space that doesn’t spill out in the car park areas.
Entering Garage from Back Hallway:
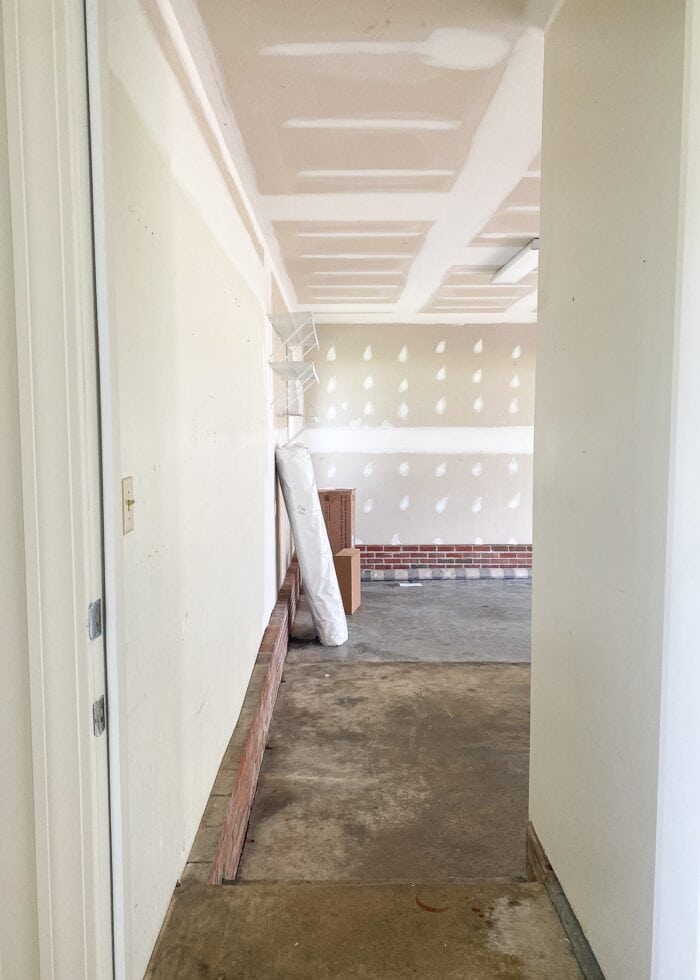
View from the front corners of Garage opening:
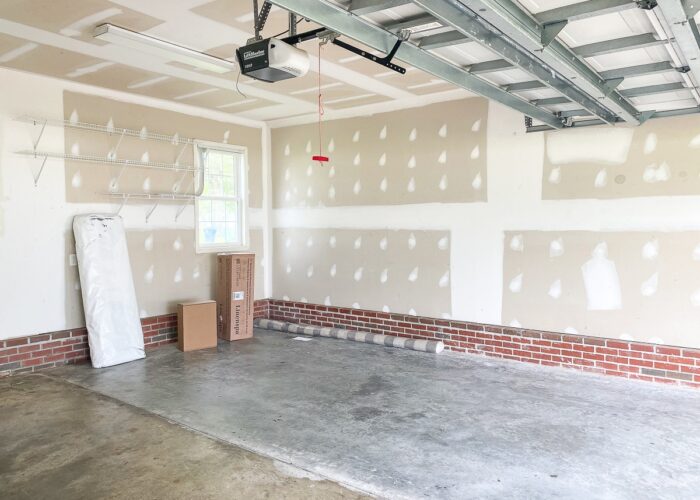
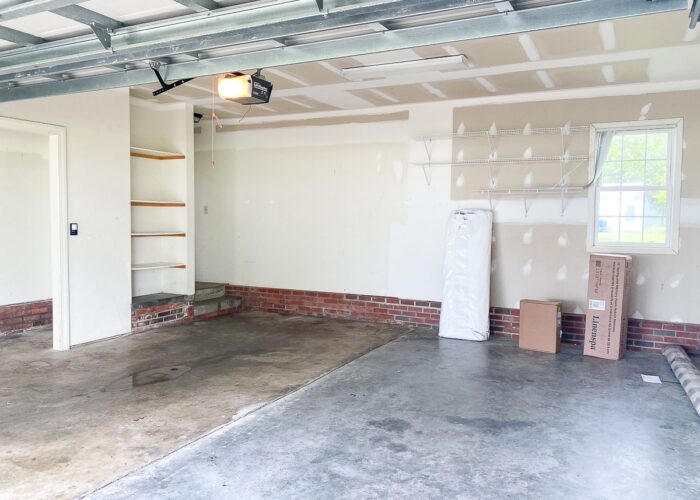
Along the side of the Garage:
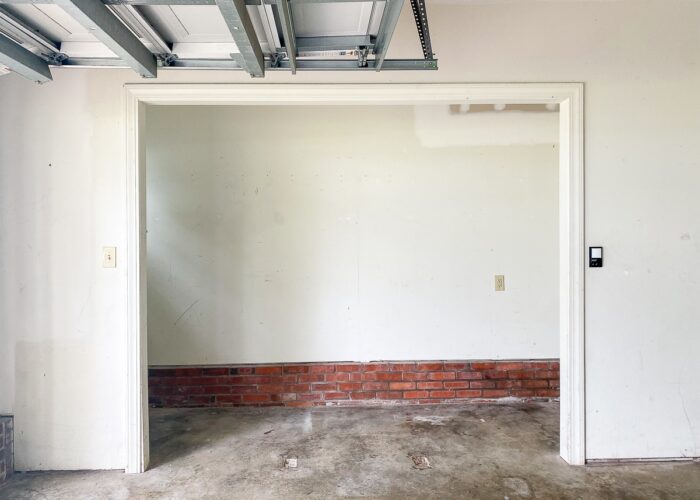


Outside
Last, but certainly not least, our house has really spacious decks on both the front and back of the house (this isn’t true for all homes, ours just happened to have them!) Our house actually faces the water (I know, pinch me!), so we are considered to have a “Sunset View” house. Not every house has a view or a deck, so we are considering ourselves exceptionally lucky to be in such an amazing location…even though the deck needs a good bit of TLC!
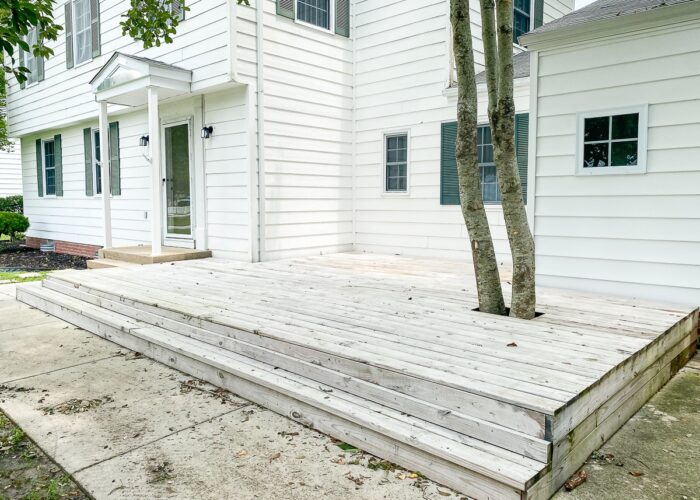
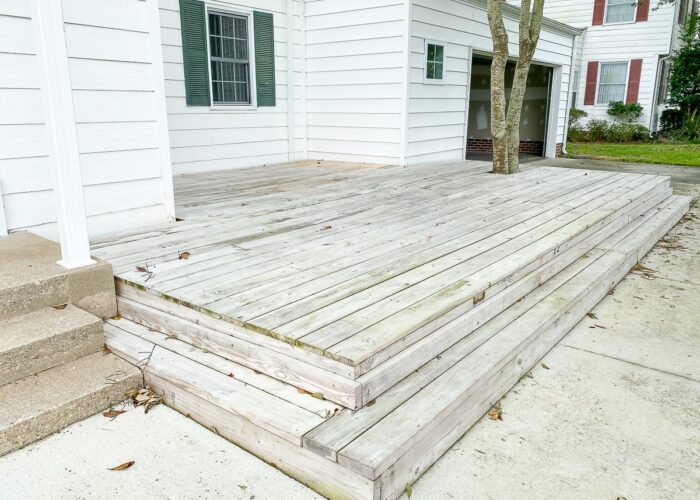
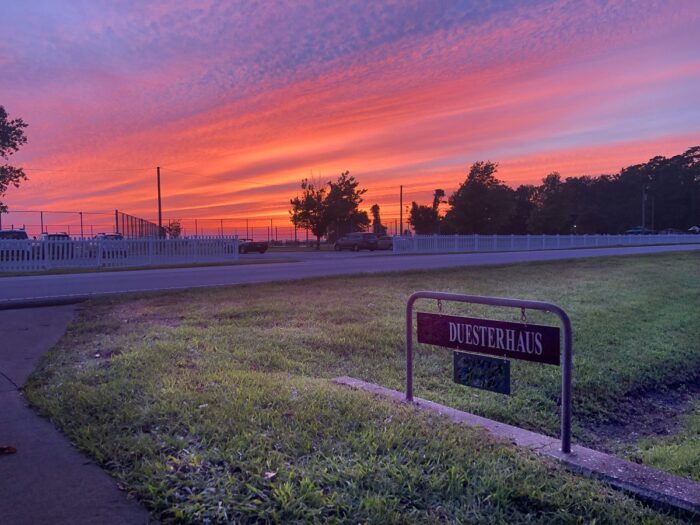
Follow Along!
We’re busy transforming every inch of this home to suit our need and style! Catch up on the latest updates, projects, and makeovers HERE!
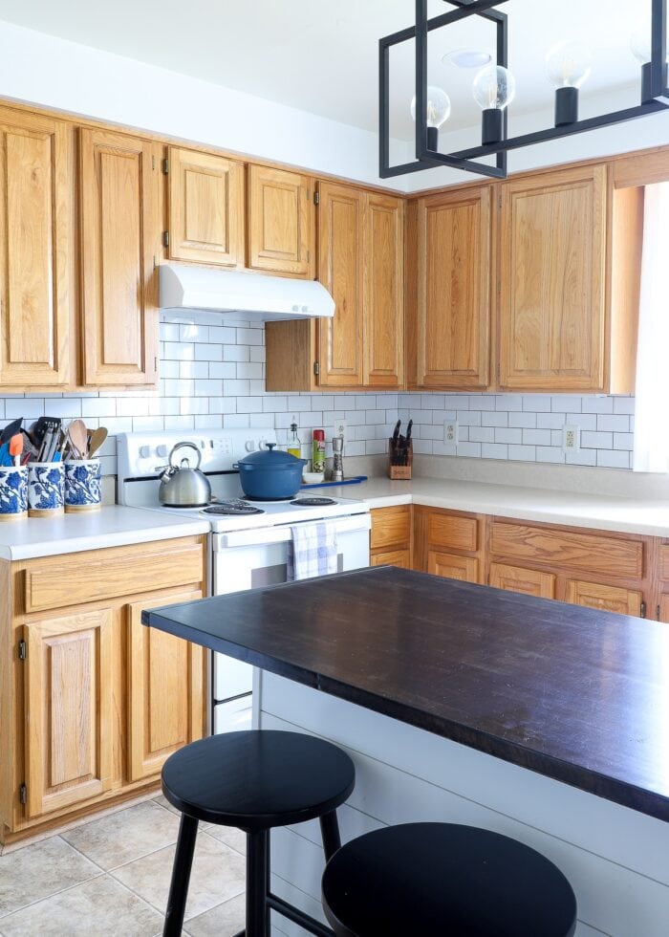
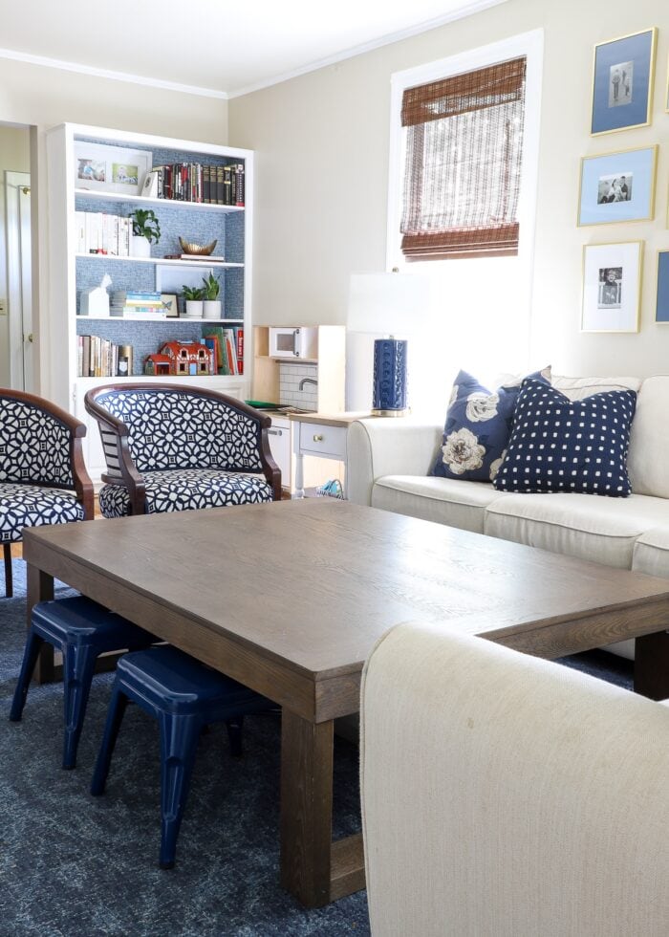
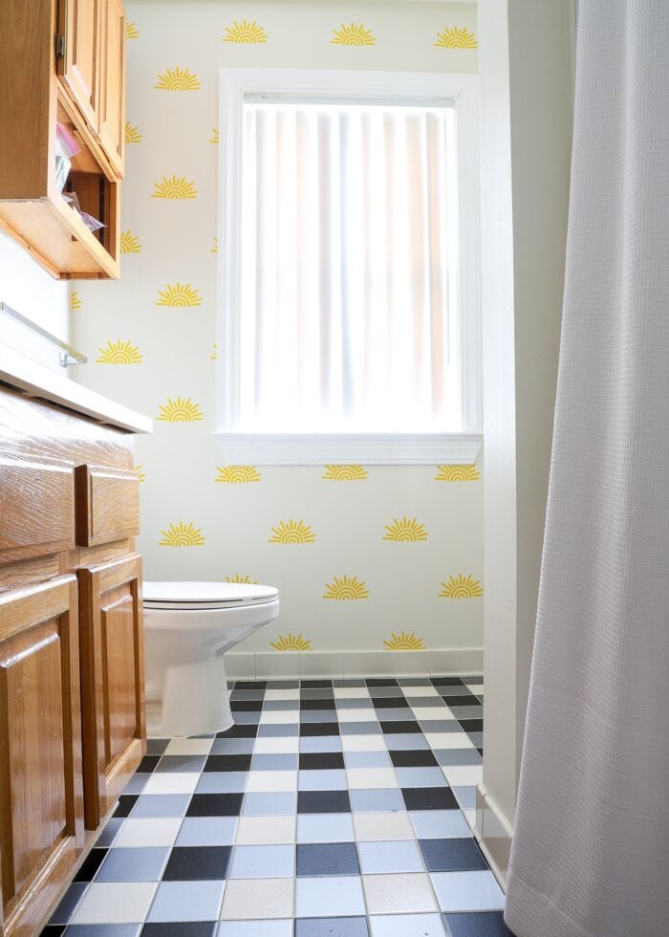
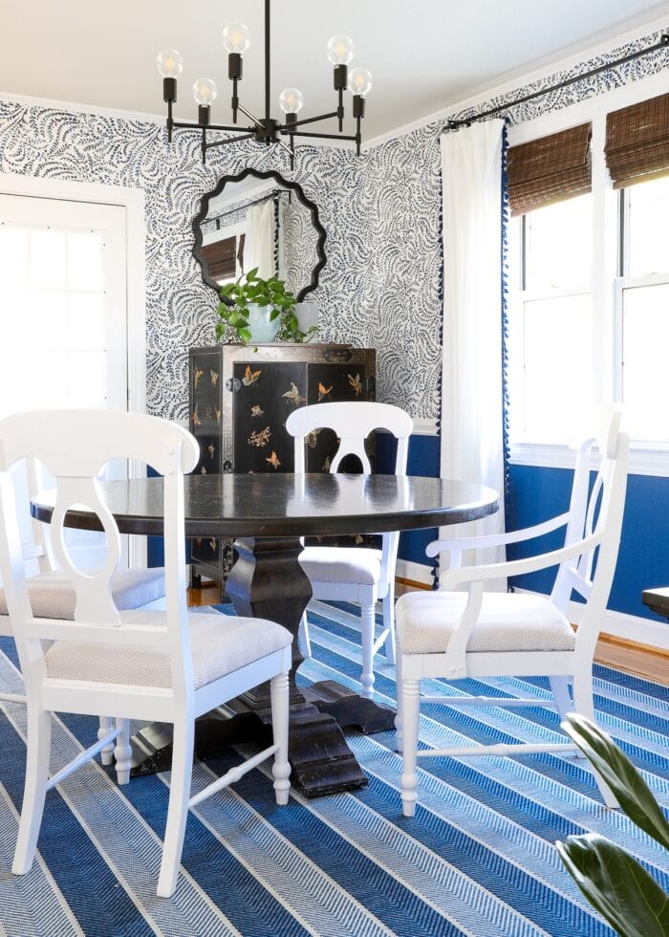
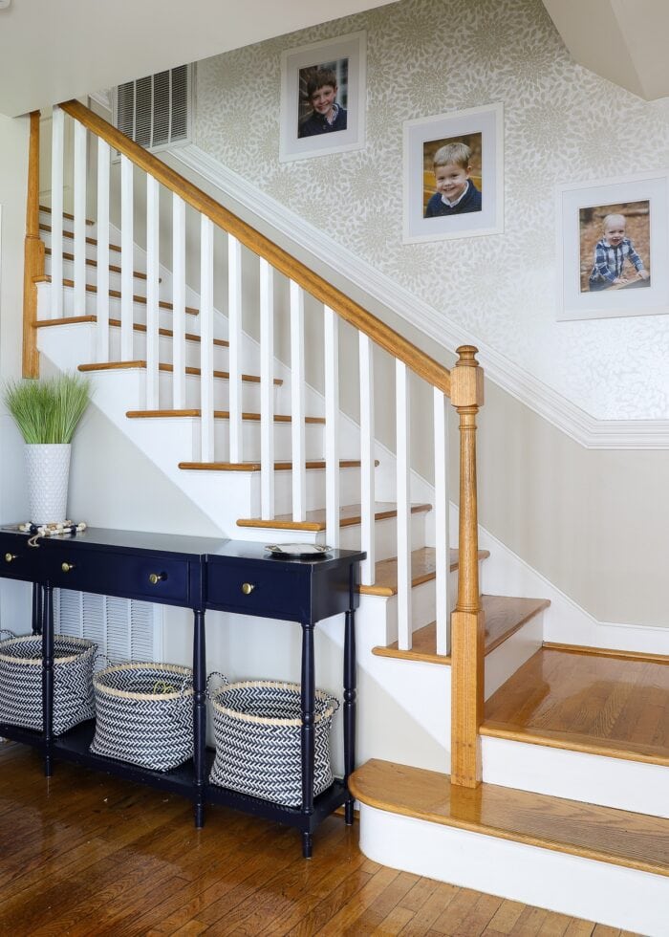
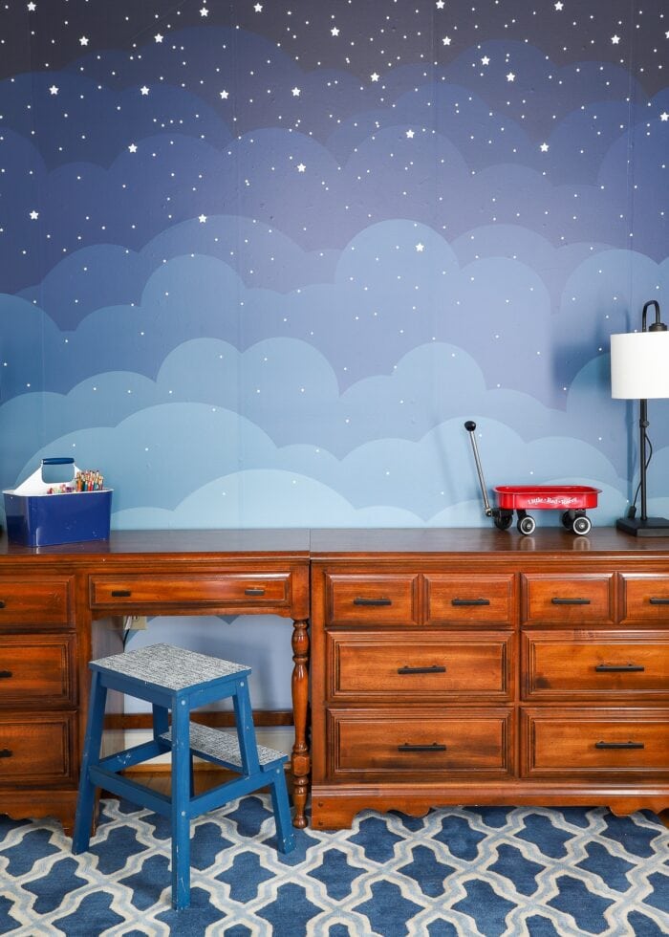
Phew! I know that was a lot of pictures! But I know many of you have been anxiously waiting to see our latest abode, and I certainly didn’t want to disappoint! I hope you enjoyed this “Before Tour” as much as I loved documenting it. If there are any questions or an angle that proves confusing, don’t hesitate to leave a comment and I’ll clarify as best I can.
For as much time as I was in these homes years ago (as a guest) and for as many hours as I spent studying the floor plans all Spring-long, this home was still filled with lots of wonderful surprises (like all those closets!) You can rest assured I have BIG plans for this home (after all, I spent the summer in a hotel collecting lots of ideas!) So buckle up my friends, we have a lot of work to do!
Megan


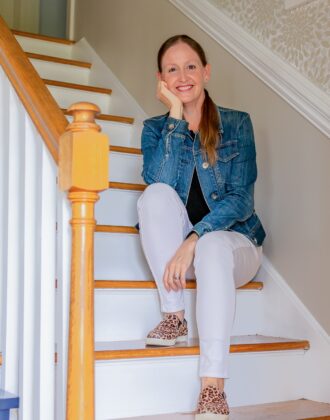
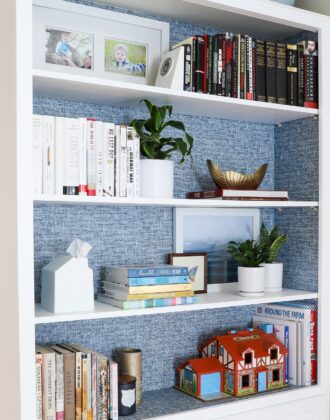
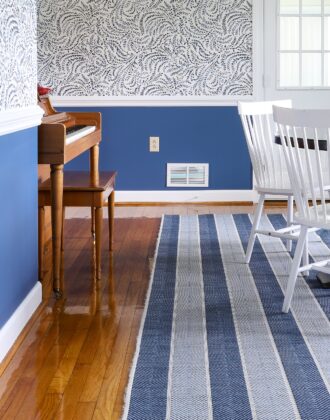
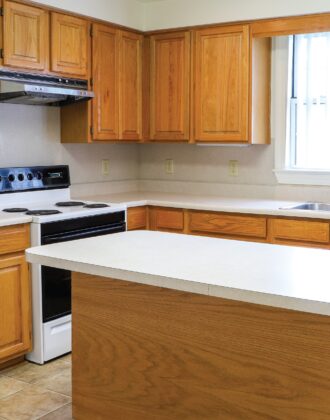

18 Comments on “Welcome to Our Historical 2-Story on Camp Lejeune | An Empty Home Tour”
Wow! What a fantastic house! It will be fun and interesting to watch you fill these rooms and make it a home! It appears huge, like 2,000 square feet Huge??? I bet your family will have many great memories here. Thanks for sharing with us.
I have total faith that you’ll make this house gorgeous! I ALMOST envy your clean slate as we’ve now lived in our home 25years!!
Big differences between Company grade and Field grade housing, no? An upstairs laundry room: be still my heat!
You will turn it into a lovely welcoming home for your family, I have no doubt. Can hardly wait to see it.
It’s the little idiosyncrasies that each house has that make homes unique.
I can’t WAIT to see what you do with this home.
Congrats on finally being there!
How do you (and your son!) feel about having him in a different floor altogether?
It seems like yesterday you were creating little boy rooms for him and look at him now!
Welcome back to NC!
(I’m in Charlotte and wish we were at the coast!)
Congratulations on finally getting a home!!! I can’t wait to see what miracles you perform.
I’m curious of the stipulations they give you, like can you paint the cabinetry?
Best Wishes!!!
I am envious of this lovely home. And my imagination is on overload as to your future projects. My rental is 638 sf and after about 6 different shuffles I’ve finally settled on the furniture and placement I’ll probably live with till I’m in a wheelchair (it’s a duplex in a retirement village, & this was my 43rd move in my life!). But THIHM has been my guide since you started on YT. Your ideas are always decorative AND practical, and follow rental requirements. We are all so fortunate to have access to your time and talent. Camp Lejeune wives have a treat in store.
Hola Megan, cuanto me gusto ver tu nueva casa y disfrutarla metro a metro. Me quedó una duda, donde se ubica el dormitorio de tu hijo/a mayor, o me lo salteé?
No veo la hora de verla toda decorada y organizada!!
Un gran abrazo Megan!! Eres muy especial para mí!! Hasta pronto!!
Loved the tour
I’m so excited to see what you do with the house!!! I only wish we hadn’t just moved out of that same floor plan. Lol. I’m sure we’ll be back at Lejeune at some point.
These houses were out favorite out of them all and I know you’re going to love it too!
Oh Megan, it’s a beautiful home and your super-woman touches are going to make it absolutely gorgeous! I cannot wait to see you cast your magic here! So happy for you! <3 xoxox
Very nice! Looks like they cleaned it pretty well too. I wish I would have had a post like this for the base housing I have lived in! We are renting in town now, and it was the first time I actually saw where I would be living before we got there!
Thanks for posting this! We are about to move to Paradise Point at the end of next month and this was extremely helpful!
Actually, I think we may be neighbors because it looks like you are also across the street from the tennis courts?
Hi Sarah!
So nice to “meet” you, I’m thrilled to hear you found this post helpful as you transition to Camp Lejeune!
Yep – we are in fact right across from the tennis courts, and I know several of our neighbors are moving out soon! How funny!
Don’t hesitate to let me know if there are any questions I can answer for you!
Megan
My Father was stationed at Camp Lejuene twice. The first time in the late 1940’s-early 50’s. Or 1st MOQ was near the Officers club. In 1962 Dad as the Assistant Base Commander. We lived in MOQ 2104 near the circle to the General’s quarters. I appreciated the tour. It brought back many pleasant memories of my Jr. & Sr. Years graduating from Camp Lejeune’s Senior High. (Now Middle School) in 1964. I have memories of the layout of both houses which were either the same, or similar.
But what struck me the most was the similarities between the 2 MOQs and the house in which I’ve lived for the last 20 years, in Wausau, WI! The views upon entering the front door are nearly the same as the MOQs… Hardwood floors in the living and dining rooms, fireplace in the living room. We don’t have a “Carolina” 4 Season Room attached to the living room, dining room. Instead similar room is off the kitchen, behind the car garage with a 4th bedroom over the garage, rather than between the Garage and house. The kitchen was similarly laid out when we moved in 31 years ago! NO WONDER we bought our house! Thank you for bringing back pleasant memories for me!
I’m now 77 and retired. My Dad retired in 1965 and passed on the Marine Corps Birthday in 2000.
Now that’s a trip down memory lane. We lived in one of those MOQs in the early 60s when dad was assistant base commander (they ran short of generals). Our MOQ faced New River, just short of the traffic circle at Brewster.
“The Study” was originally for a resident servant – there was a call bell button on the dining room floor that rang a bell in the back hall. Sounded like the phone ringing. Dad disconnected it the day after I discovered it under the rug.
They put those curved house number signs in while we were there. We kids were impressed by one of the guys stirring the molten lead used to secure them with his finger. (Works if your finger is damp and you don’t linger, I later learned.)
Your home is beautiful. I love those beautiful old historic homes. I lived in officer housing on this base in the mid 80s. Then these homes were for Majors and above. We weren’t allowed to paint the walls colors. Do you have to cover them up when you move?