Our Virginia Rental Home | The Final Tour!
Today’s post is such a bittersweet one for me. Today is when I officially close out our Virginia “chapter” and give one final tour of all the spaces and projects we accomplished in the last 3 years. While it is no doubt sad to look through pictures of a home that will no longer exist, I’m also filled with so much pride at this home I made.
When you first move into a new house, all the project ideas and work to be done feel so overwhelming. But then as you go week after week, month after month…knocking little things out here and there…you almost don’t realize the total transformation that is occurring. So even though most of the pictures you’re about to see were brought about from my own two hands, even I didn’t fully appreciate all that we did here until I gathered these images into one spot.
This post will be light on words and heavy on pictures (such a rarity for me!) If you want to see even more details of each room and/or find product sources for anything you see, be sure to visit the room reveal for each specific space (all linked throughout).
Alright my friends! C’mon in…let’s walk through our Virginia rental home one last time!
Foyer
The open, spacious foyer of this home features lovely hardwood floors, light cream walls, and bright white trim and chair rail. We didn’t do anything decorative to this space but did outfit the front hall closet to be the ultimate “coming and going” hub for our family of 5!
See It All: How to Organize a Front Hall Closet
The Playroom
If you turn right out of the foyer, you enter into the home’s formal living room. We had no need for such a space, so we transformed it into a great play space, primarily for our two little boys. Filled with smart storage solutions and comfortable decor though, it’s a room used by the entire family!
See It All: Our Virginia Playroom Reveal
Family Room
The playroom space leads into the family room through a set of double glass doors that remain open. Since these rooms are practically connected, they share the same color palette of a variety of blues, whites, and wood tones. Although formal looking, this space is also filled with family-friendly touches and is where we watch movies, entertain guests, play instruments, and just hang out!
See It All: Navy & White Family Room Reveal
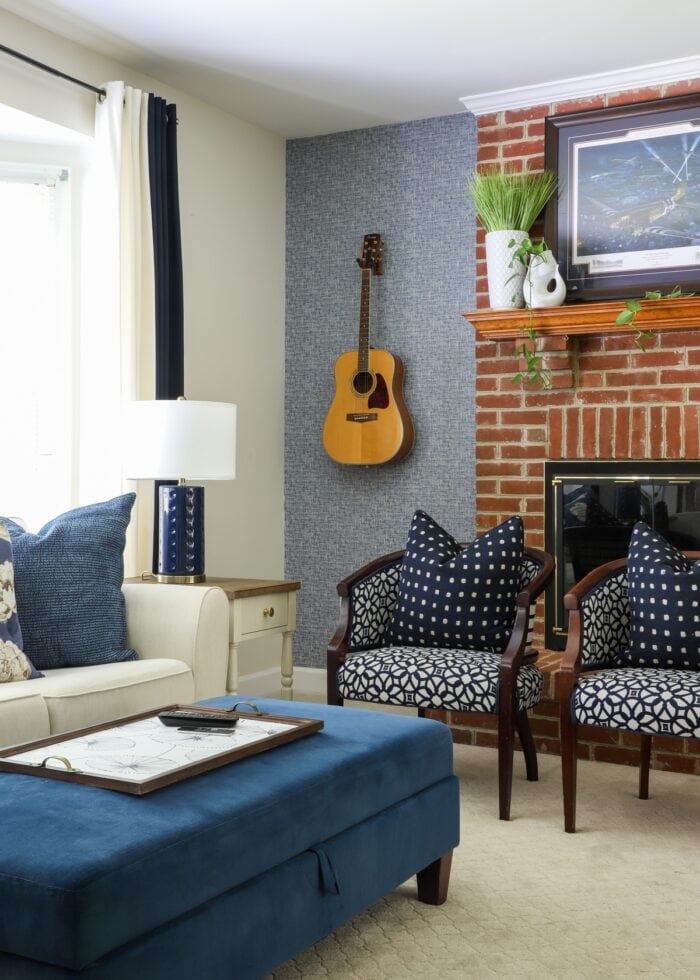
Powder Room
Just between the family room and kitchen is a tiny powder room that is incredibly charming but also impossible to photograph! Even though I gave this space a quick makeover in a single day, it remains one of my favorite upgrades to the entire home!
See It All: Powder Room Refresh
Dining Room
We use the sunroom extension off the back of this home as our dining room. This sun-filled space is what made us originally fall in love with this house; and it is in this room that we eat all our meals and host all our parties. Simple furnishings keep this space bright and cheerful and easy to cleanup after meals!
See It All: Sunny and Bright Dining Room Reveal
Kitchen
The kitchen in this home was fully renovated, so there really wasn’t much I could do decoratively. So what did I do instead? Organize every cabinet and drawer until they functioned (and looked!) just right!
See It All: Our Organized Kitchen from Top-to-Bottom
Laundry Closet
Instead of a laundry room, this home has a laundry closet right off the kitchen behind a set of bi-fold doors. It was the perfect little spot to add a splash of color and whimsy to an otherwise brown and neutral kitchen space!
See It All: Organizing a Laundry Closet
Office & Craft Room
Every post you read here on the blog for the last three years was created, photographed, and written right from this Office and Craft Room, which we setup in the formal dining room. Not only is this space a feast for the eyes, but it functions so incredibly well for all the various things I do (e.g., Cricut projects, photos, kids crafts, party prep, etc). Between the space and the sunlight, I’m not sure I’ll ever be lucky enough to have a space like this again!
See It All: Office & Craft Room Reveal
Master Bedroom
To the right at the top of the stairs is our Master Bedroom. I didn’t really have plans to go so dramatic in this room (especially with the vaulted ceiling), but I’m so glad I gave it a try. Even though this room is somewhat of a departure, stylistically, from the rest of the house, it was fun to play up some of the more “glitzy” aspects of our furniture and accessories.
See It All: Master Bedroom Reveal
Master Closet
Greg and I share the single closet in the Master Bedroom, which originally proved quite the challenge. Adding some extra shelves and some really smart storage solutions help us store everything just right (and it looks mighty fine too!)
See It All: Organizing a Master Closet
Nursery
Our last baby was born in this house; and as such, this room was my last nursery design. The nursery was actually really sloooooow to evolve, but the end result is a quaint space full of charming touches!
See It All: “Little Knight” Nursery Reveal
Hallway Linen Closet
I think I spent a good two years procrastinating organizing our upstairs linen closet; but once it was done, I was mad at myself for taking so long. This is a tall, deep closet, but figuring out how best to use the space took a lot of trial-and-error!
See It All: Linen Closet Organization Solutions
Upstairs Bathroom
Even though the entire house is painted the exact same light-beige color, the upstairs hall bathroom was painted this very bright turquoise. Instead of covering it up, I decided to embrace it and made it into a fun and funky space for our boys!
See It All: The Ultimate Rental Bathroom Makeover
Super-Hero Bedroom
Our middle son’s Super Hero Bedroom is probably one of my favorite room designs…ever. The blue-and-white wallpaper combined with the vintage bed and tassel curtains created a space that was both fun and whimsical but also timeless and totally classic. I will forever love this bedroom!
See It All: Super Hero Bedroom Reveal
Tween Star Wars Bedroom
Our oldest son’s bedroom design (Star Wars) was carried over from our previous home, but we gave it a “mature” refresh by playing up the black-and-white scheme and blueprint details. Since our son spends so much time in this room (thanks COVID), we worked hard to make it both fun and functional.
See It All: Black, White, and Green Tween Bedroom Reveal
The Basement
For the first time ever, we have a full (unfinished) basement. And while I didn’t show you the uglier parts of this large space (sorry about that!), I did show how we created both a workout room and storage area in a single space! The basement is also where Greg ended up working virtually for much of COVID and where we have the LEGO table, so it is very much a family-use space!
Visit Each Room!
If you want to explore each room in more detail, see video walkthroughs, find project tutorials, and/or get product sources, you can visit each one by clicking below!
When we moved into this home three years ago, I was filled with so much excitement and sooooooo many ideas. And as I sit here with everything all done, I think most of them actually came to fruition. I’m not leaving this house with a list of “I wish I could have gotten to…” Yes, there are some spots that need a bit more work (hello, garage and backyard!), but I genuinely love each and every space we were able to create during our time here.
Our Virginia home was truly a labor of love, and I hope you enjoyed following along with every project, big and small. I know so many of you sweet readers have been with me from home to home to home, so perhaps you too are also closing this latest chapter with a bit of sadness alongside me. But take heart my friends…our next home awaits! And I am yet again filled with so much excitement and so many more ideas to share with you!
Megan


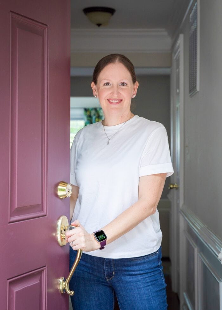
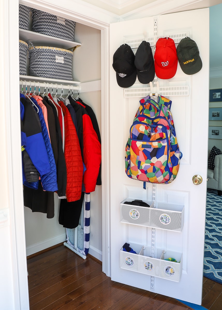
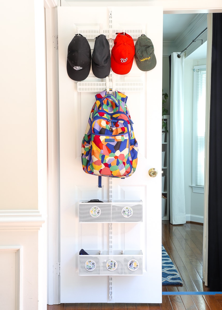
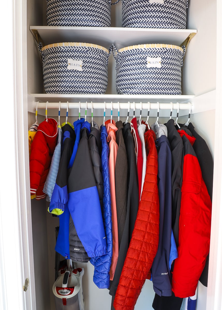
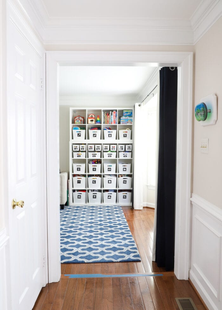
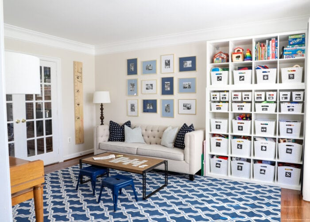
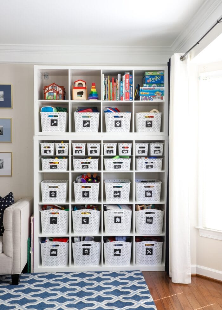
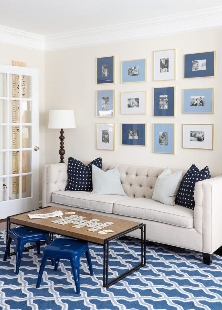
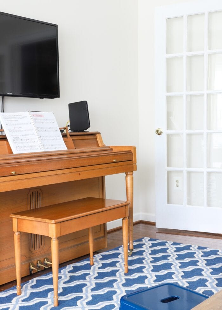
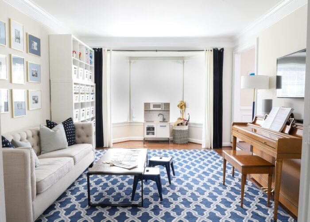
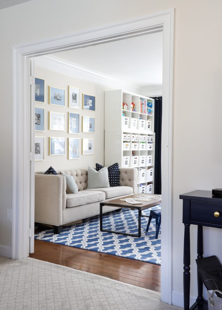
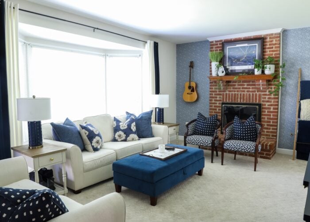
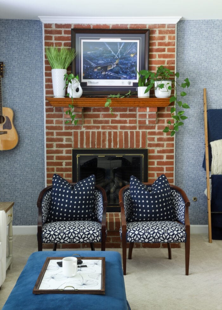
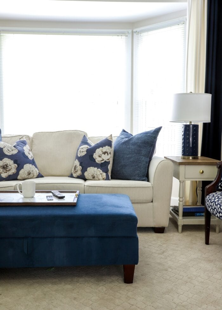
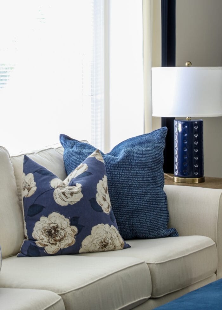
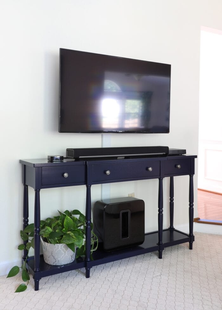
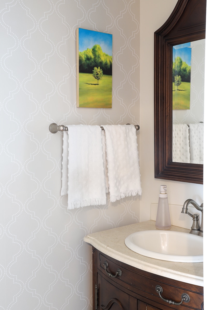
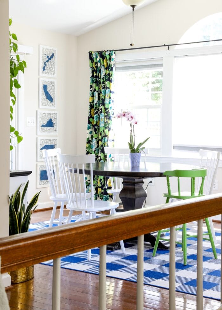
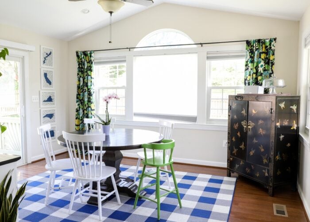
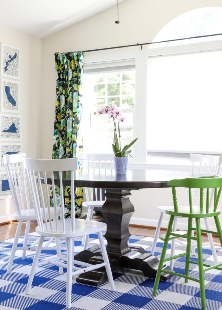
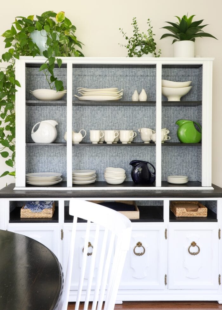
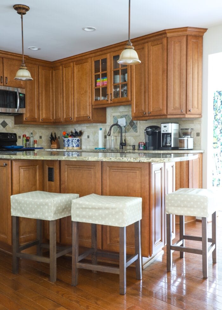
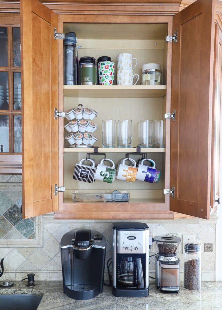
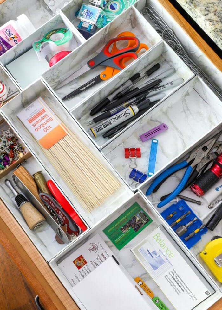
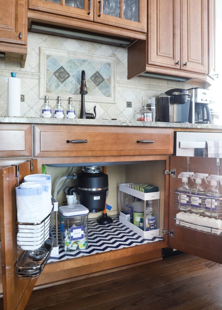
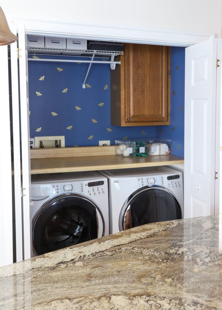
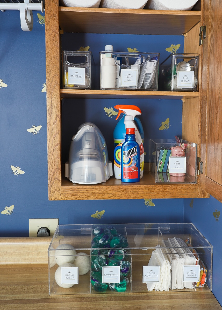
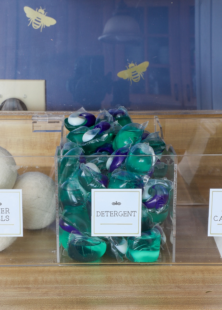
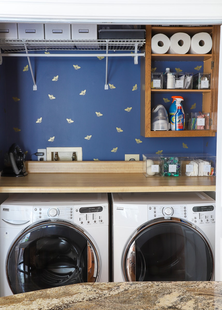
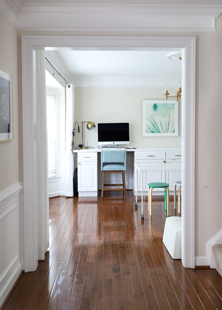
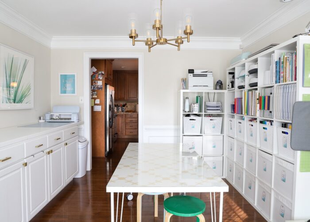
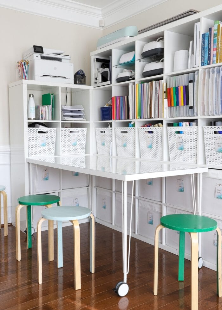
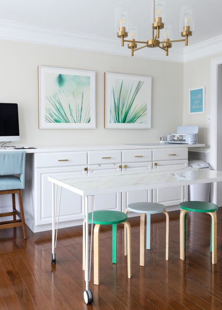
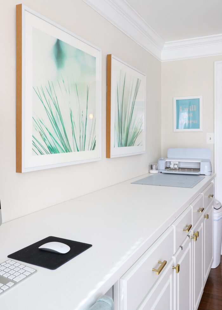
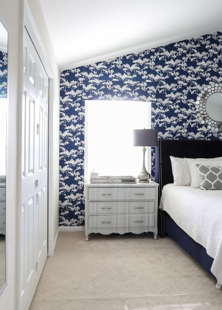
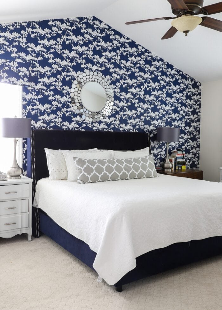
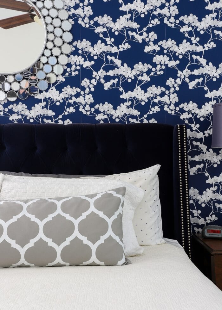
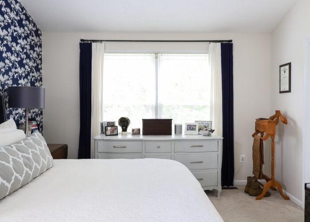
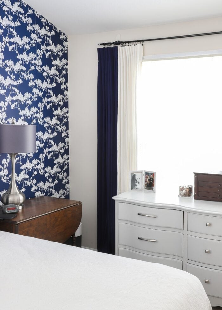
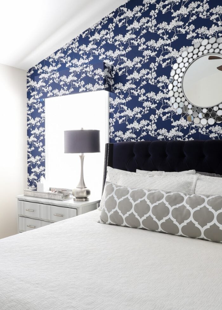
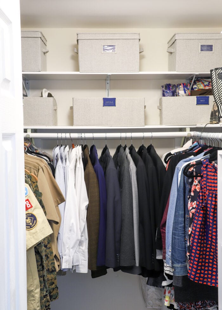
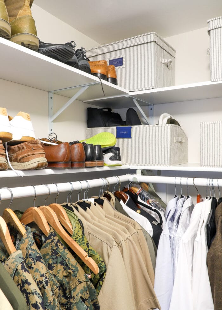
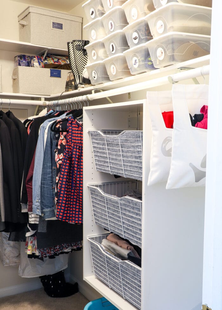
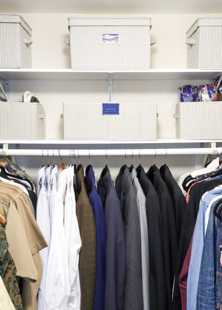
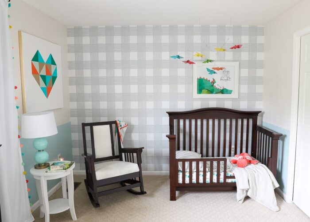
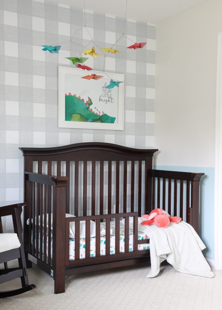
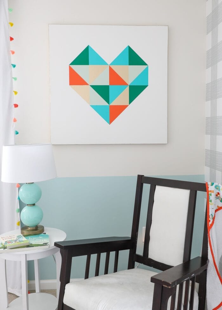
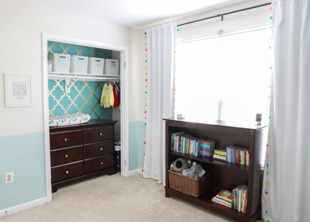
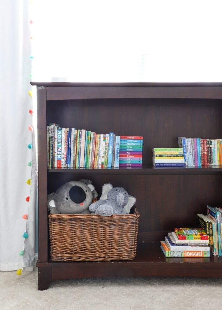
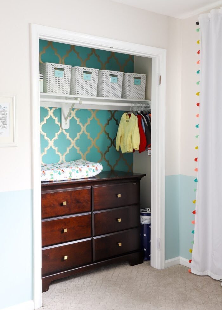
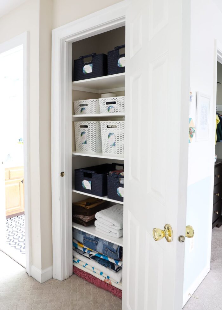

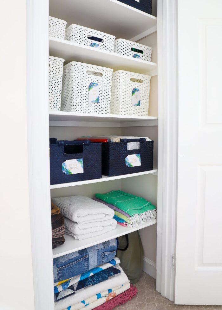
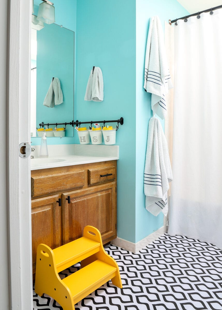
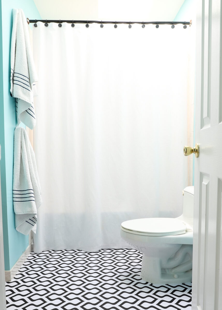
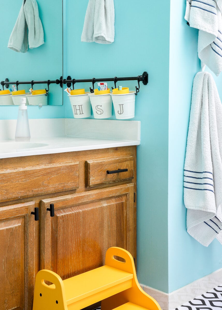
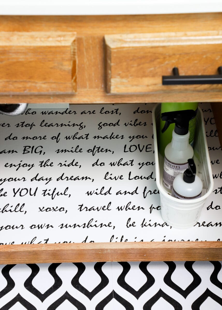
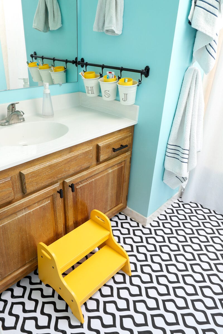
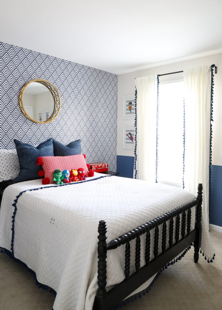
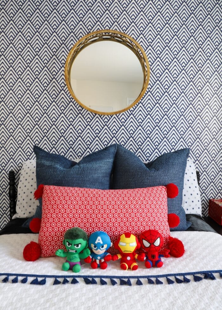
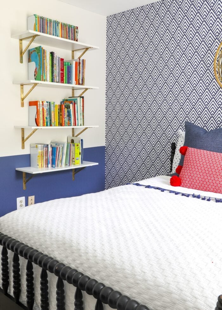
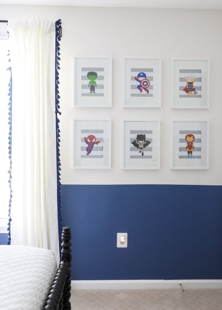
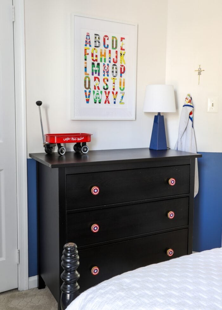
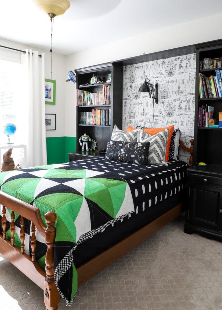
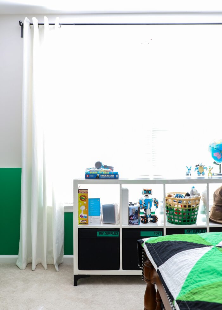
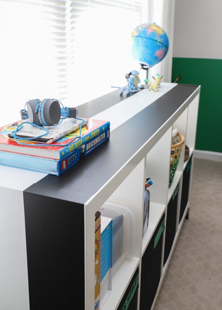
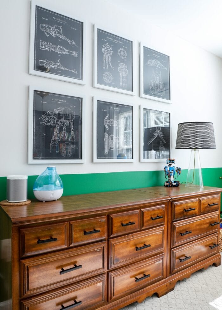
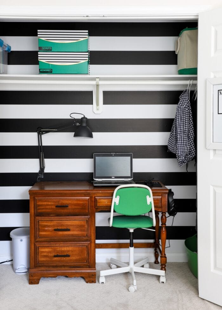
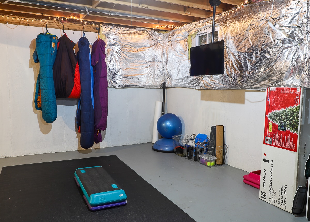
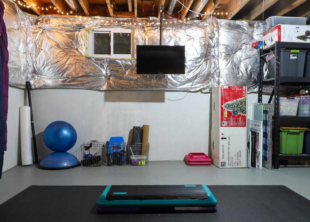
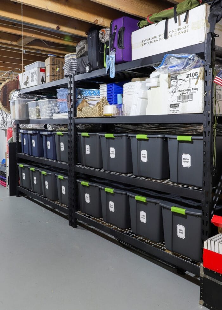
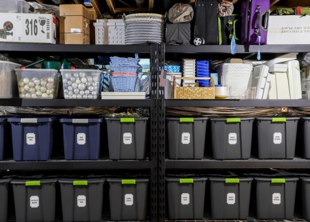
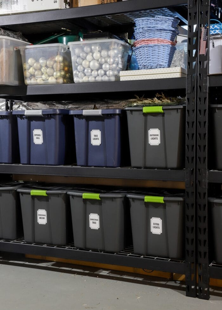
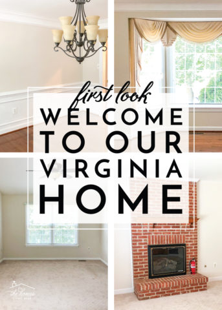
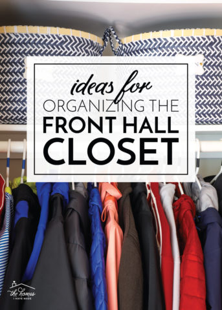
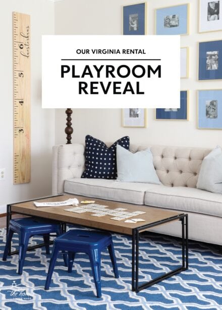
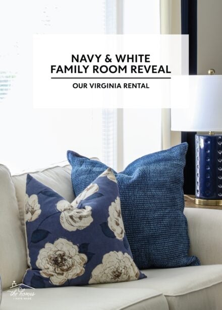
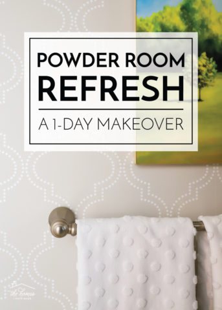
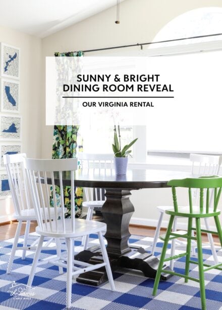
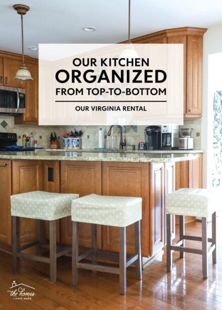
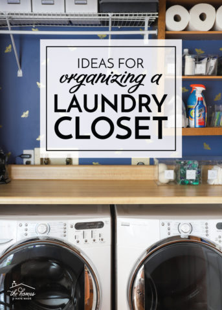
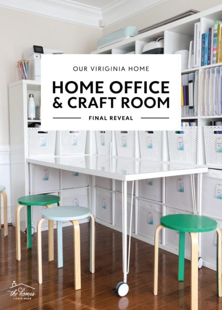
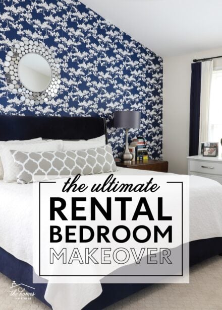
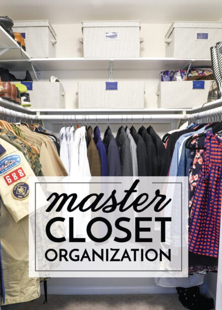
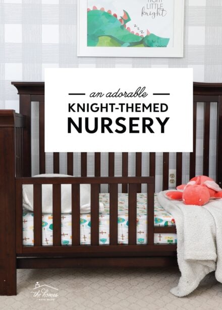
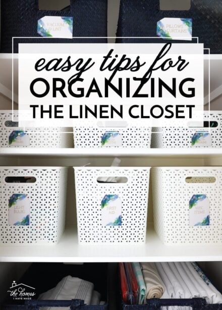
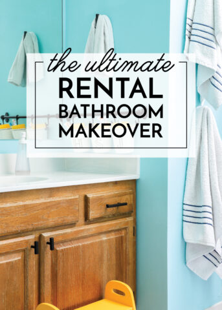
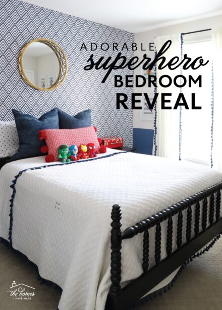
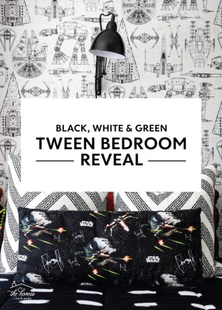
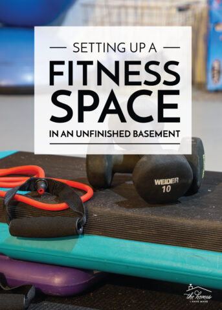
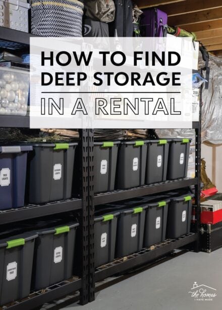
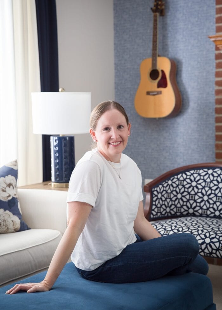
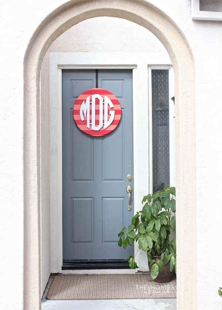
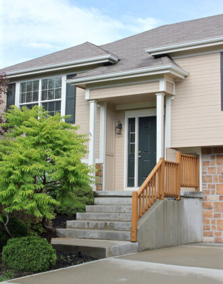
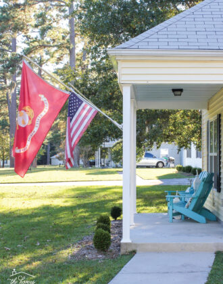

9 Comments on “Our Virginia Rental Home | The Final Tour!”
The memories! Your artistic flair for decorating and organizing is amazing and inspirational. I now have so many white Target Y-weave baskets organizing things in my house due to your posts. Can’t wait to see your new home and all you will be doing with it. Best of luck. Keep the energy rolling!
Thank you so much, Deanna! So thankful to have you following along!
Happy Monday!
Megan
Go you! You managed to do su much while handling life with young kids during stay at home orders and the full nightmare of zoom schooling
Onward to the next adventure, and best wishes
Thank you so much, Isabel!
Ha – I kinda forgotten about the COVID backdrop to all of this – maybe I blocked it out, lol! But it’s true…more than ever we really needed safe spaces for our families! I’m so thankful we had this home to weather the COVID rollercoaster!
Happy Monday!
Megan
Megan! wow! what beautiful photos of all the spaces! I am inspired to update some of my unruly storage systems.
Thank you so much, sweet friend!
We must find a time to connect in person soon. We’re (mostly!) settled and getting into a routine!
Hugs!
Megan
I so enjoy watching you transform rooms in each house… your creativity is amazing! You ARE the Cricut Queen! Thank you for sharing your journeys with us! All the best in your new home and can’t wait for updates!
Thank you so much, Jeanine! So glad to have you following along!
~Megan
Where did you get your shelves for basement storage ? I am finding it hard to find ones that fit totes well.