Our Virginia Navy & White Family Room Reveal
Of all the rooms I’ve showed you a lot in the past few years, our current family room isn’t one of them. While I’ve shared little glimpses here and there, today’s post is the first time you’ll get a look at this room in its entirety! Unlike most of my room makeovers, this space wasn’t “designed” all at once. Instead, it has slowly evolved, one decision and one update at a time. The result is a casual but cohesive space that has served as our “family central” for the last few years. Let me give you the full tour of our navy and white family room in our Virginia rental!
Before
Below is how this family room space looked when we first moved in. It was painted the same beige as the rest of the house with neutral wall-to-wall carpeting, a dated red brick fire place, and a large bay window (with horrible blue swag curtains included!)
This room connects to our playroom through double glass doors and backs up to the kitchen (separated by a step-down and railing).
Before even moving in, we stressed about this room the most. Due to the location of the cable hookup (on the small wall next to the playroom doors), the bump out bay window, and the unsightly fireplace feature, I really struggled to identify a room layout that not only functioned well, but looked right too.
We considered countless layout options that included “hiding” the entire fireplace with some sort of built-in, blocking the glass doors with a couch, and not having a TV in this space at all. Ultimately, we decided to not fight any of the room’s features (besides the ugly blue curtains) and embrace what it was.
As I reflected on these pictures putting this post together, I’m amazed at how beautiful and functional a space we were indeed able to create, especially when we thought it practically impossible at first glance!
After
Here is how the same space looks today. With no design plan in place, we made little-by-little updates that ultimately created the perfect place to relax and play as a family, as well as entertain guests and visitors!
A Truly Functional Layout
I have to laugh a bit that we stressed over the layout of this room, because it’s probably one of the most functional entertaining and family spaces we’ve ever created.
After years of forcing our old blue sectional couch to fit into spaces (quite awkwardly!), we finally got rid of it and replaced it with more flexible units: a sofa and matching love seat. This alone helped us spread out the seating arrangement to fill the room nicely.
But then placing a pair of chairs opposite the love seat created a very cozy arrangement that seats lots of people in a way that makes it easy to chat, snack, and watch the TV all together.
Placing the chairs in front of the fireplace is a choice I would have never seen myself making. Admittedly, they kind of landed there coming off the moving truck. Then they worked so well that they stayed. Not only do I love how they complete the seating arrangement, but also help the fireplace feel more like a backdrop, rather than a focal point.
Using All the Blues
Another big surprise for me in this room was the incorporation of lots of shades of blue. It’s probably no surprise to you that I really like things to match. But when you’re shopping online for a wide variety of items, it is very difficult to match certain colors, especially blues!
When we first unboxed the blue ottoman (that we primarily selected for its size and shape), I was very concerned that it didn’t match the true navy of the chairs, curtains, or console table under the TV.
You better bet I was considering all the different ways to dye it, slipcover it, or reupholster it in order for it to match better. But then I realized how well it played off the artwork hung over the fireplace. Sure enough, the print features all sorts of blue hues (navy, cornflower blue, royal blue, etc); and I realized I too could make the room work by incorporating all the different shades!
From the wallpaper on the walls down to the chairs, ottoman, pillows, and more, everything “makes sense” thanks to this one painting!
The Fireplace Wall
Once we determined that we weren’t going to completely conceal the dated brick fireplace feature, I was then faced with what to actually do to it to make it look…decent. Adding color on either side of the fireplace seemed like the most obvious choice. But between the color and “busyness” of the brick and the patterned chairs in front, my options were fairly limited.
I ultimately chose to wallpaper both sides of the fireplace with this Navy Poplin Wallpaper. It turned out to provide the perfect amount of color and texture without adding too much complexity to the entire wall.
This wallpaper is actually the easiest I’ve ever installed and will likely use it again in future homes. Thanks to a tiny, very random pattern, matching seams is practically seamless (ha!), and the texture is subtle while also very visually interesting. (I also used it to update our old dining hutch!)
To the right of the fireplace, we’ve leaned a blanket ladder; which, quite honestly, is one of the best things I did in this entire space.
My boys love being cozy, and there were constantly blankets on the floor, chairs, couches, railings, everywhere! I hated how messy the room always looked and felt, even though the blankets were well used and loved.
This ladder provides a dedicated place for blankets to land, they always look neat and tidy, and the boys can easily get them down when needed. Best of all though, it’s a functional unit that is also decorative and fills this spot just perfectly!
Greg loves to pick up his guitar throughout the day/week, but it was always tucked back in the corner in its dark black, bulky case. It became cumbersome for Greg to get the guitar in/out all the time, and I didn’t like the way it looked. So a simple $15 guitar hook allowed the guitar to become another functional-yet-decorative choice for this room!
The Window Wall
This house was the very first time we’ve had to deal with bay windows. Instead of spending a fortune outfitting windows just for these few years, I decided to hang our usual black rods and simple panels on either side of the window opening to frame out the couch. See More: Curtain Ideas for Bay Windows
Placing the couch in line with the curtains (rather than back into the window bay itself) allowed us to nicely fit side tables next to the couch (which wouldn’t have fit otherwise) and create some more natural closeness among the rest of the furniture.
The White Couches
Knowing our old blue sectional wouldn’t fit in this room, it didn’t even make the journey to Virginia a few years ago. So shortly after moving in, we purchased white couches for our family room. Yes, the family room we share with our three little boys. Don’t worry, I’m not completely crazy!
These couches are covered in Sunbrella fabric. And while an investment up front, they have proved their worth. They easily wash clean from all the dirt, sticky hands, and other messes and still look great! See More: The Best Upholstery Fabrics for Kids.
When searching for pillow fabric that would nicely tie in all the various creams, blues, and browns in this room, I fell in love with the blue floral shown below. Sure enough, it was sold out everywhere. Not to be deterred, I found pre-made pillows of the same fabric in this Etsy shop. I believe the shop owner used her last few yards on my pillows; but they were so worth it because they really do bring all the different colors and textures together!
The Side Tables
For years, I’ve been planning an entire post about these side tables; but as I shared in my recent Coffee Break post…I didn’t quite get them finished!
I hunted forever for side tables that would work in this space. Seriously, forever. I wanted something that was the right height and shape (obviously); but more so, worked with the other mis-matched items around the room (i.e., couches, TV console, etc).
These particular tables caught my eye because of their shape (long skinny rectangles), but then I was delighted that they actually have the exact same drawer and leg design as our console table across the room! (I’m not sure I can impress how lucky indeed this was. These units were bought years apart!)
The cream color works so well with our white couches, but the light-brown farmhouse tops were not ideal. I ultimately ended up keeping them because of how well they fit and coordinated with our couches…but I have every intention of re-staining the tops to better coordinate with the other furniture in this room. (Keep an eye out for that AFTER we move!)
The Blue Ottoman
Finding a coffee table large enough to fill this big open space between the couches and chairs was also no easy feat. With three rambunctious boys, anything with glass was eliminated right away; and we couldn’t find anything wooden that was the right size and style.
An ottoman was a perfect choice for its soft edges and included storage, but finding the right color (as previously mentioned) and style left me with few options.
I ultimately landed on this oversized blue ottoman (unfortunately, no longer available), mainly because of its size, price, and durable fabric. And while the color wasn’t what I originally hoped, I had another problem…the mid-century modern feet felt very out of place in this fairly traditional space:
Thankfully, I was able to order some replacement feet that better matched the couches and chairs already in the room. Even I was taken aback at how much of a difference some new feet made in the overall style of this piece!
In full transparency, my favorite DIY Serving Tray only comes out when we are hosting friends or family. (It is a great solution for putting out snacks and drinks on a soft ottoman). Most of the time, the ottoman is blank and serves as another couch, diving board, or trampoline for our little guys!
The TV Wall
When we first moved in, we were certain our TV could not and would not go on the little wall between the playroom and main hallway (despite the cable hookups being there). Not only did we not love the idea of two “focal points” in a single room, but our previous TV stand was way too deep to fit next to the step-down.
Shortly after realizing we had to abandon our old setup, I fell in love with this skinny navy console table that fit the spot oh so well. (Our old media stand was transformed back into the dining hutch it started out as!)
While the look, size, and shape of this console table was ideal in this space, it was perhaps not the best way to display…or rather…conceal TV equipment and speakers.
Thankfully, with the help of a well-placed cord concealer, we were able to land on an arrangement that looked AND functioned beautifully! See More: How to Hide Cords without Drilling Through the Wall
The Shoe Pit
Finally, I want to show you one more super functional but not-at-all pretty spot in this room: our shoe pit! In the corner, where our couch and love seat/side table meet, there is a big empty space right by the railing. I probably could have filled it with plants or put art on the wall; but when we first moved in, it became all-too-easy to throw shoes into this “hole” as we came in any of the three doors that lead into this area.
Figuring out a “shoe organization solution” for this home was always on my list. But over time, it became clear that this was our solution. There wasn’t really anything else to put in this corner, the kids were completely conditioned to put their shoes “away” here, AND…it actually wasn’t that hard to keep tidy.
This is just another example of when we stopped fighting with this space, it naturally evolved to be exactly what we needed it to be!
Products & Tutorials In This Room
- Walls
- Paint: Berh Sail Cloth
- Wallpaper: Navy Poplin Textured Wallpaper
- Windows
- Black Curtain Rods
- White Curtain Panels
- Navy Curtain Panels – IKEA, no longer available
- Furniture
- White Couches – local furniture dealer
- White and Wood Side Tables
- Blue Console Table
- Patterned Arm Chairs
- Blue Espada Storage Ottoman – no longer available
- Accessories
- Navy and Gold Lamps – unfortunately, no longer available in navy
- Floral Throw Pillows
- Blue Striped Side Pillows
- Blue Dot Throw Pillows – came custom with our couches
- Storage & Organization
As we start to pull this room apart in preparation for our next move, I can definitely say I’m going to miss this one. For a space that came together so little-by-little and completely unintentionally, we ended up with a more stylish space than we ever thought possible. This room really demonstrates that small updates can add up to a dramatic change, and I can’t wait to further “evolve” this room design in our next home (mark my word, I’m going to get those side tables finished!)
Oh, by the way! I don’t have a video tour ready today (because it’s lumped together with the adjacent Dining Room/Kitchen tour), but keep your eyes out for that soon too!
Megan


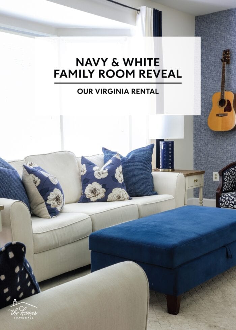
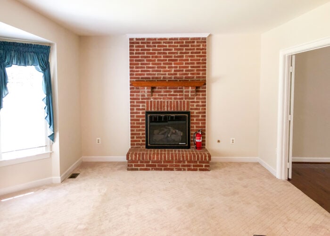
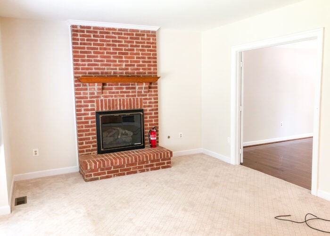
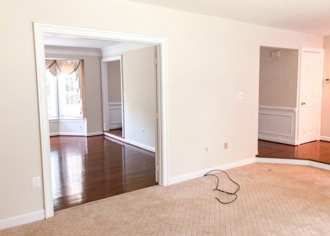
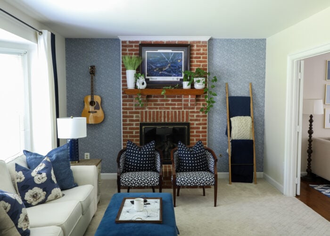
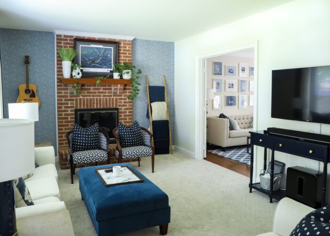
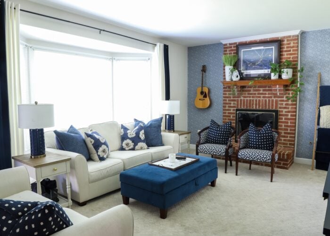
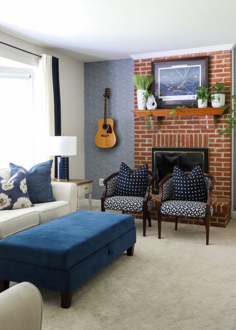
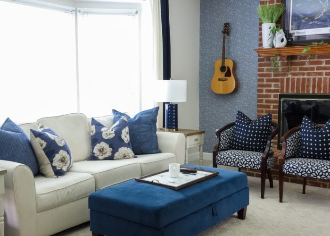
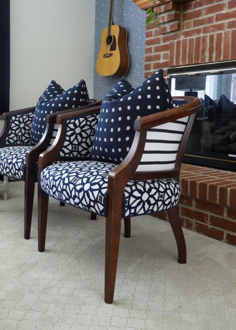
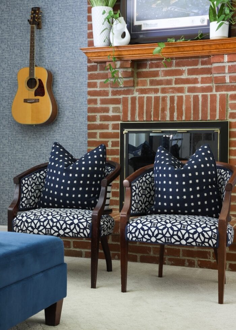
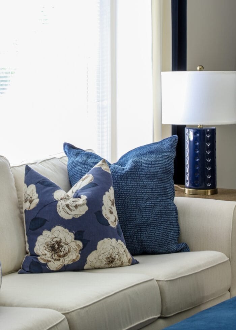
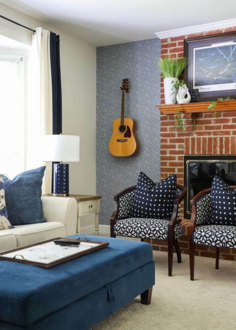
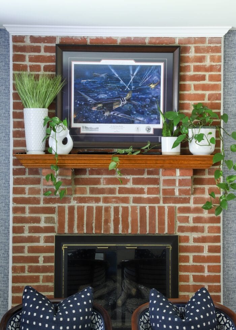
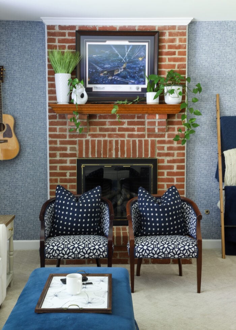
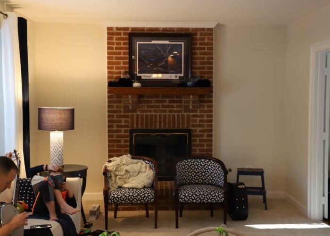
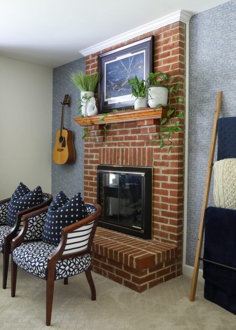
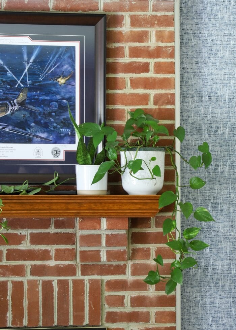
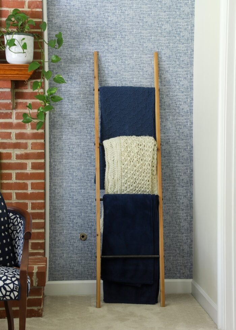
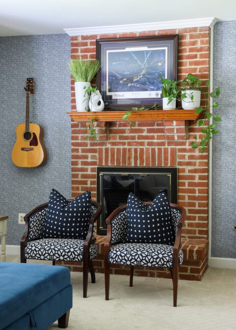
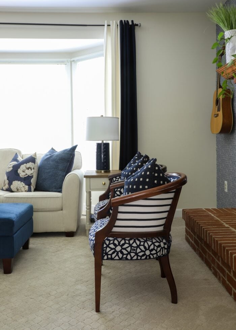
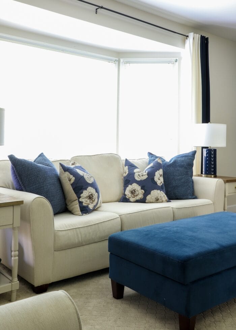
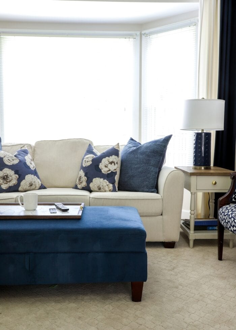
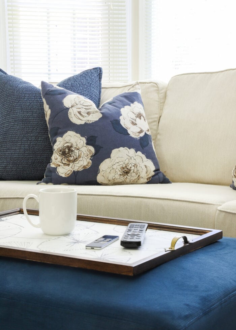
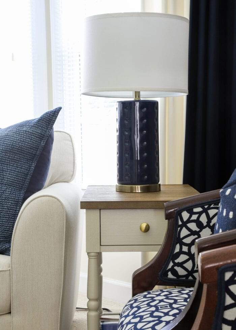
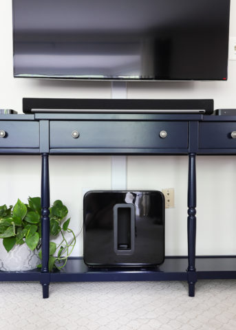
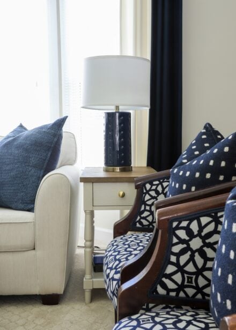
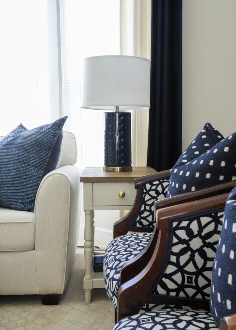
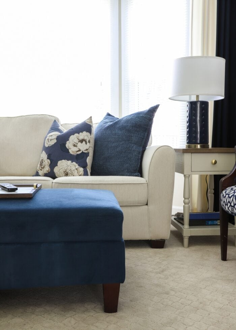
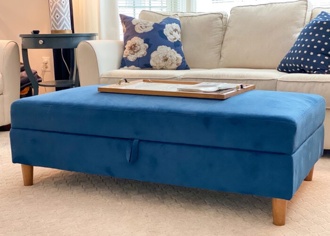
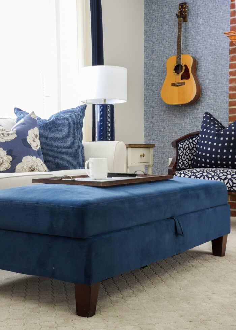
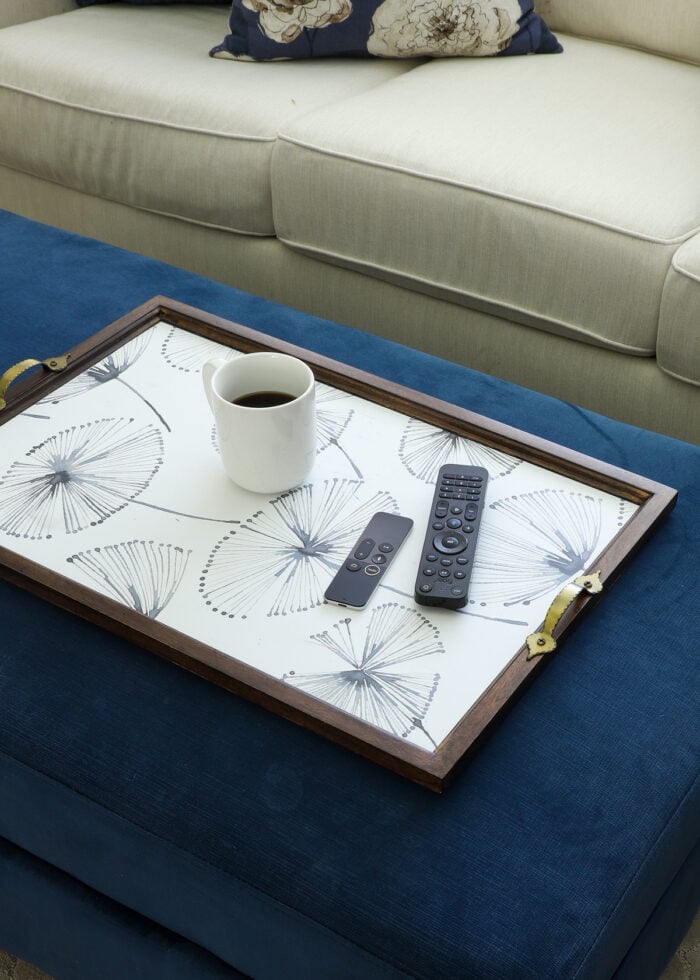
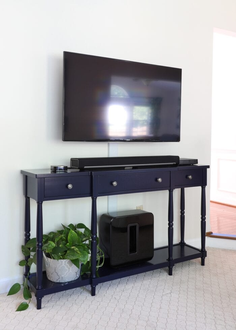
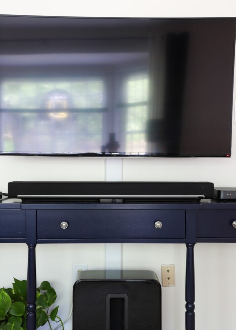
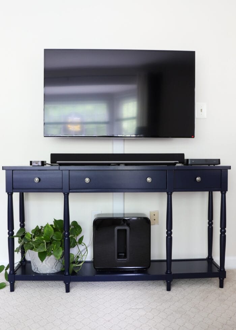
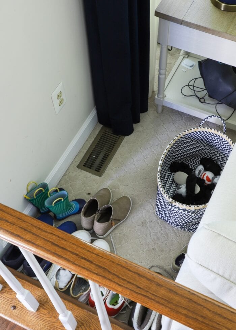
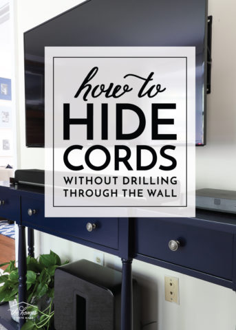
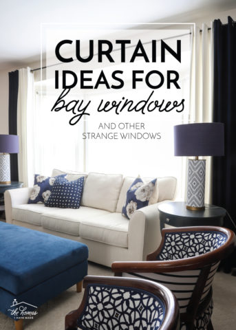
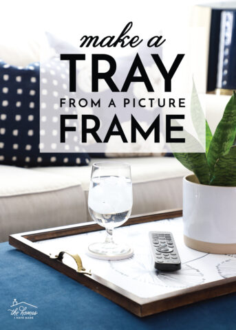
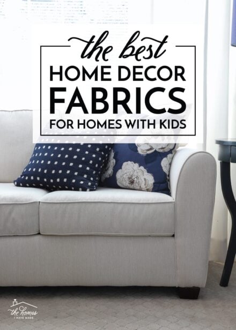
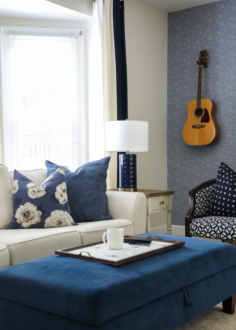
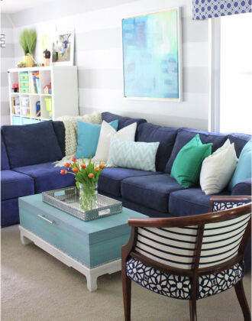
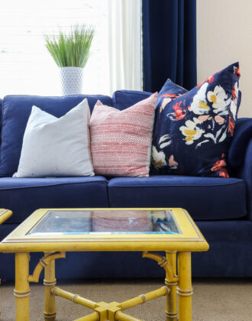
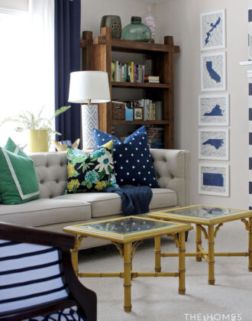
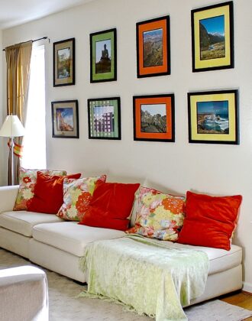

4 Comments on “Our Virginia Navy & White Family Room Reveal”
Lovely room! I actually like the side tables with their current color — the room looks more collected with varying shades of wood, just like it has more depth and interest with the varying shades of blue.
Wow, what an amazing transformation with the fireplace wall! Such a smart idea to put the “textured” paper there… it really pulls the room’s colors together! So funny that you felt like it would be your biggest problem spot because it looks so effortless. 💕
Your home is so lovely! Thanks for having me over! <3 xoxox
I love your room! Especially after seeing the before. The before is so bare and your reveal is so warm. I love everything about it. I even love the brown wood on top of the side tables. Just like you used various shades of blue, I think the various shades of wood look good together. 🙂 (I love the the change of the ottoman’s feet though.) The guitar on the wall is a sculptural masterpiece and I can see how it is super functional as well. I also so appreciate your rental tips. Removable wall paper. New curtains. Do you store and label carefully all the curtains after removing them? Because I’m guessing you have to put them back. That would stress me out, but I’m sure you do it so repeatedly you have a system. Thank you for sharing!