Cape Cod (“Sutton”) Final Home Tour | Camp Lejeune, North Carolina
The time has come to do our final house tour of our current home. When we moved in three years ago, I thought this post would come within just months…maybe one year later. Little did I know that I would literally spend our entire time here working on this house, only calling it done in the weeks before moving…and not because it feels done but because the moving trucks are arriving, and it’s literally time to go. I’m filled with such emotion, amazement, satisfaction, and pride as I look at all these pictures (and caution: there are A LOT of photos 😉 How the house actually all came together…one idea, one project at at time. What all I (and we) created with our own ideas and own two (or four!) hands. I didn’t really know where this house would end up when we started, and there were so many wrong turns as well as excited moments along the way. This was real life trial and error done for the pure enjoyment of creating homey, pretty and personal spaces for me and my family. And here…at the end…I’m just so…proud.
This house is an 1800-ish square foot single-story Capecod-style home aboard Camp Lejeune, North Carolina. It has three bedrooms, two bathrooms, and a detached two-car garage (although we hardly ever parked our cars in it!). This house is military base housing to the core: nothing special, nothing fancy. No architectural details, no fancy appliances, no high-end finishes, and not a lot of windows. It has builder basic bathrooms and a kitchen, popcorn ceilings, worn carpet throughout, and fake and mis-matched flooring across four rooms. We weren’t allowed to tear down walls or rip out carpet or tile back-splashes or paint cabinets…but with a ton of ambition and all renter-friendly ideas and DIYs, we transformed this boring and basic home into something truly special.
(A few quick notes about this post before I dive into a whole bunch of photos. You can see the “before” shots of this house here, our paint colors here, and the inspiration boards for this space here. I’m not including room descriptions, product sources, or tutorial links here because I have done all that in my room recaps for each space, which I will link throughout or you can find here. This house and these spaces evolved SO much in the course of three years that no room reveal posts I’ve done so far seems quite accurate. As such, my goal for this post was to show our home in as close to it’s final state as I could get. If there is a space or project shown here that you can’t find in the depths of my archive, leave a comment or write an email and I’ll try and point you in the right direction!)
Okay…grab a drink (seriously, this is a long one…go grab a drink and maybe a snack!), sit back and relax, and let me give you one last look at this, our 5th home (sniff).
We affectionately call this home our “yellow house.” In addition to giving the front porch several makeovers as seasons changed, we dug out the front flower bed and did all the landscaping ourselves. On most days, our driveway was littered with kid toys and project supplies. We use every inch of this home…inside and out!
Come on in!!! Since we actually don’t enter the house through the front door, our foyer is much more decorative than functional. A lemon-lime console table and gallery wall greet visitors, while we store our book collection in a nook behind the door. The front hall closet actually functions as toy and seasonal storage instead of coats!
Right in the front door, off the small foyer, is a great room that measures about 13’x18′. We split this large room into two different zones: the playroom and our family room.
Our large, blue sectional serves as a room divider, creating distinct spaces that are unified through a consistent decor scheme. One of the very last elements to come into this space was the grasscloth-covered trunk, which is possibly one of my most favorite projects ever!
As you continue to move toward the back of the house, you come into our spacious dining room, easily one of my favorite spaces in our entire house. Immediately to the right, is a hallway that leads to all the bedrooms. Further back and to the right, is the kitchen and laundry room. The sliding glass door leads to a 3′ square concrete slab and an alleyway, so we essentially have no backyard.
The kitchen is right off the dining room and has cabinets and appliances on the only three walls of the room. This space was high on storage and brown cabinets but very low on design and natural light. This is our version of making lemonade from lemons!
Between the dining room and kitchen is our laundry room/pantry. This was one of the very first spaces I completed in this home, and it didn’t change a bit our entire time here!
As you come from the dining room and down the side hallway, you come across an alcove that we transformed into our family command center and drop zone. Since we always enter/exit through the side door that is further down this hallway, this turned out to be an awesome use of this awkward space!
Just to the right of the command center is our hallway/guest bathroom/Henry’s bathroom. It is basic and simple…bright and cheerful.
Across from the bathroom is a very large linen closet that we outfitted with all sorts of baskets, totes and bins to hold everything and anything our household needed!
Directly across from the command center is the first, large bedroom that we used as a craft room and office. As you walk in the door, the “office” side of the space is directly ahead, with the craft side of the space off the the right. The far wall features a workstation with countertop while the fourth wall holds my sewing desk.
We removed the standard closet shelves and stacked cubed shelving as high and tight as we could to hold all sorts of craft supplies, books, and more in a single closet!
Right next to the craft room is Henry’s bedroom. A bright, fresh and really fun space that he is proud to call his own and show off to anyone who comes to visit!
At the end of the hall, before you head out the side door is the master bedroom along with an en suite bathroom. It is a small and awkward room but thanks to a great paint job and glamorous finishes, it is a serene and comfortable retreat at the end of busy days!
As you walk out the side door into the garage, this is the back corner work space, that I wish I could say looked this clean and tidy all the time. The reality is that our garage is in a constant and fluctuating state of chaos. The other side and back storage room have never gotten to a place that I felt like I could photograph it and show it off!
And with that, I’m bringing this, our North Carolina home for the last three years, to a close. It’s time to pull everything apart and return this house back to its blank slate status; to box everything up and move it all to our next home that is awaiting our personal touch (and to keep documenting it all right here for you guys!). I hope you enjoyed this post, as well as the past three years of projects, wrong turns, and successes in making this empty space our home! For all you renters and military spouses out there, just because we move frequently and often live in bland/boring housing, you can make a space that feels like home no matter how far from home you are. You can make a sanctuary that feels real and true for you and your family to create memories in and endure tough times in. You can give a boring home loads of personality through renter-friendly projects. And at least for me and our family…the effort, time, and cost are all totally worth it. Farewell, Yellow House…it’s been so, so, so good.
Megan


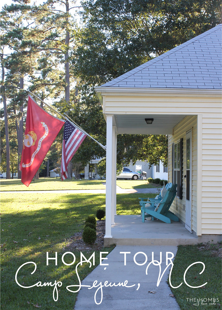
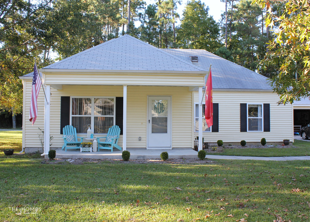
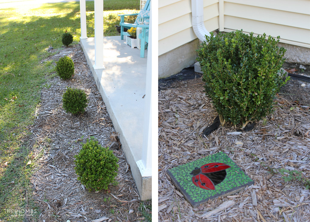
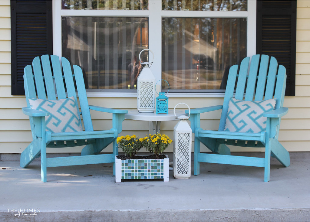
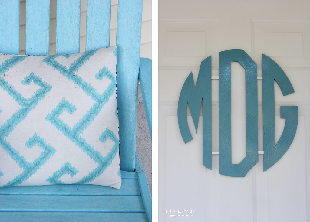
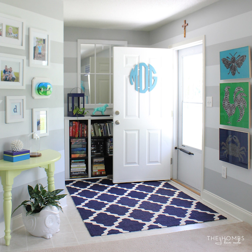
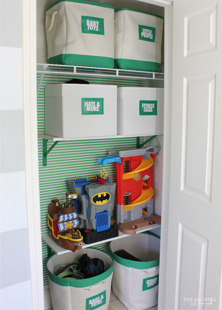
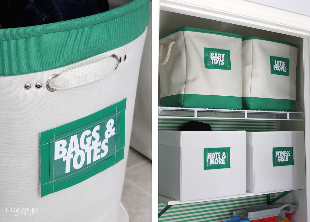
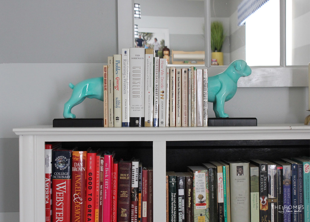
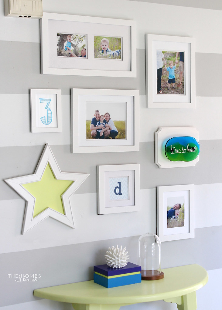
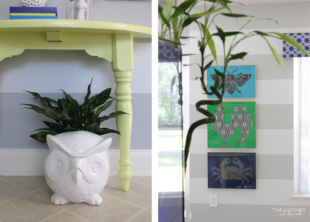
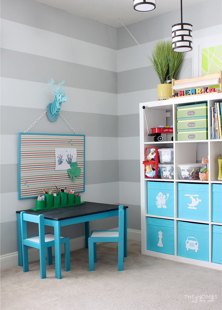
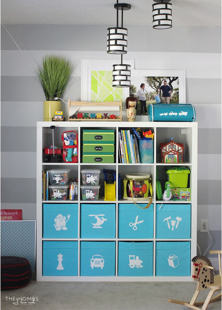
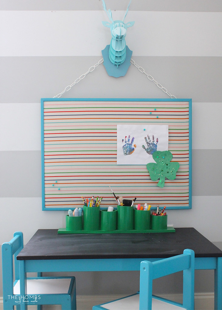
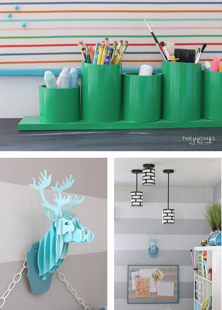
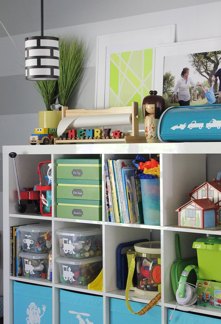
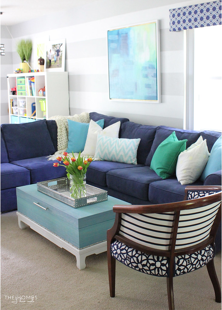
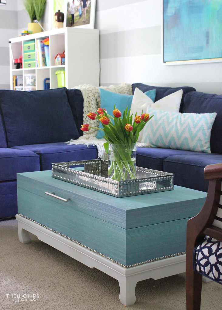
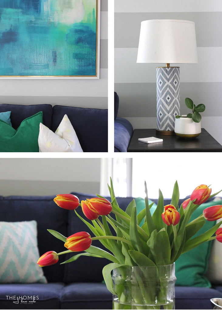
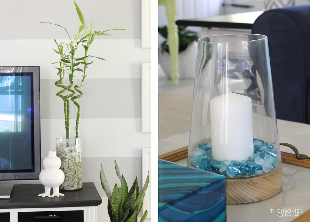
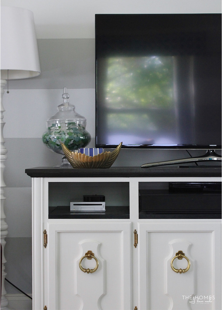
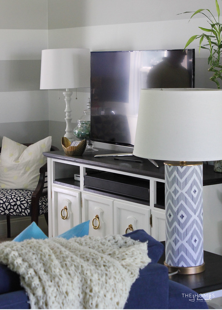
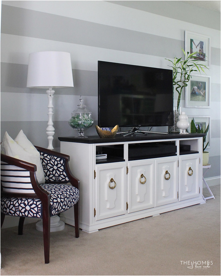
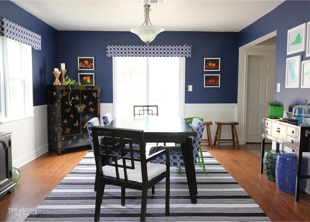
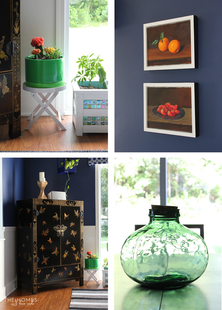
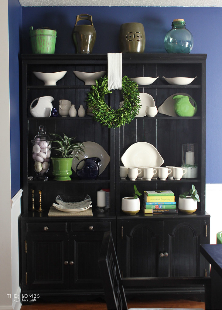
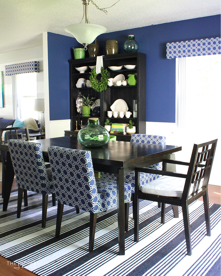
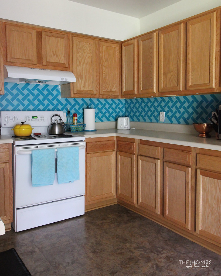
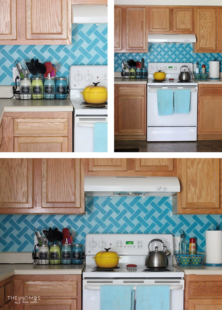
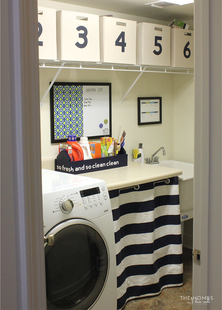
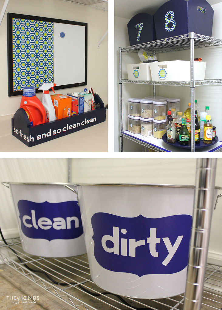
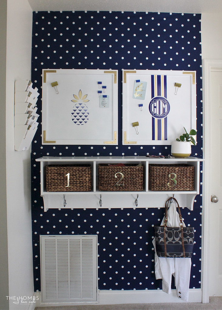
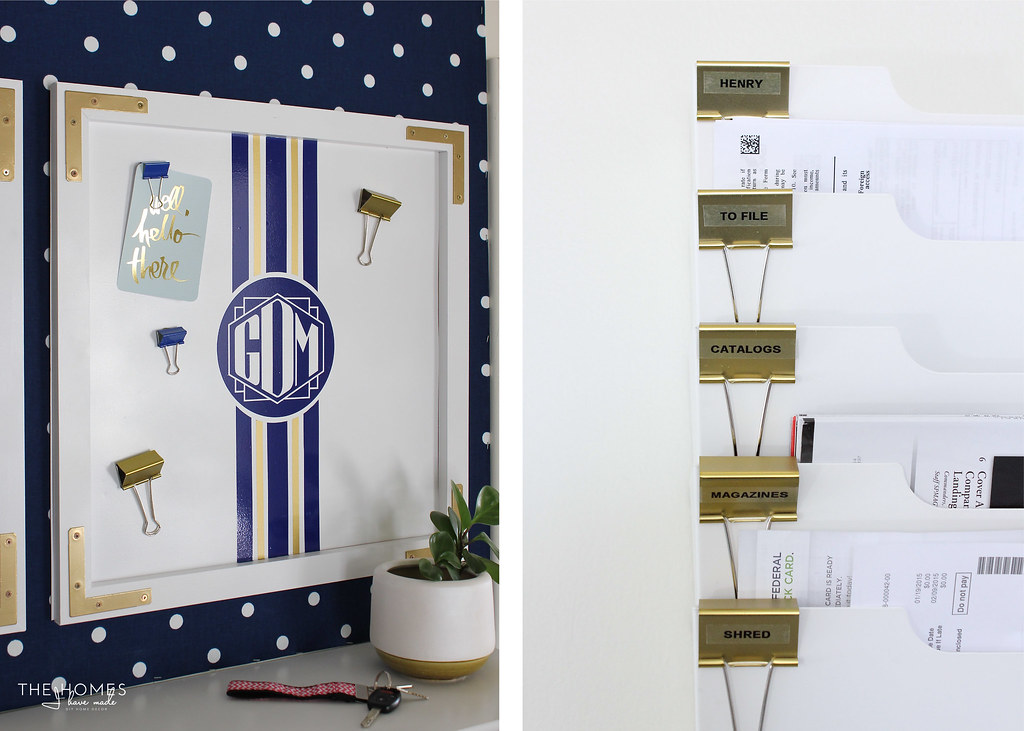
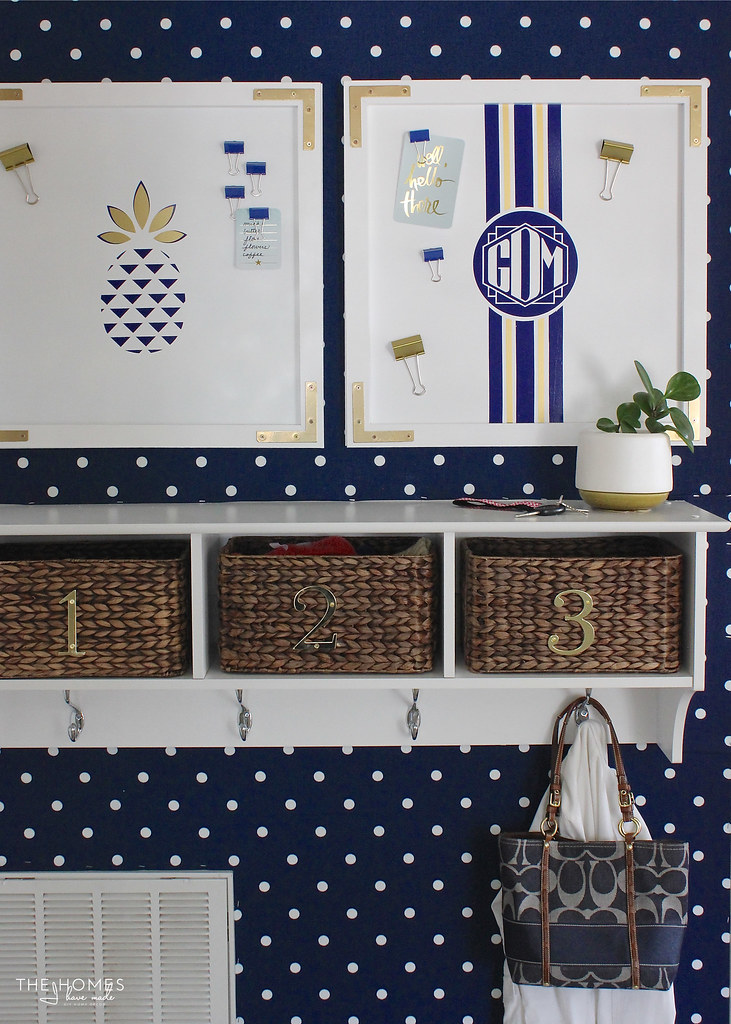
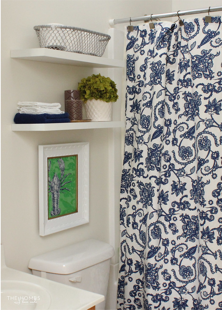
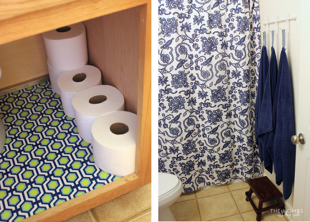
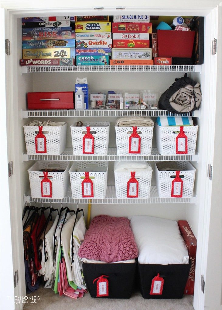
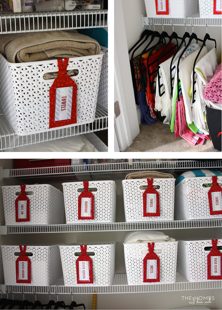
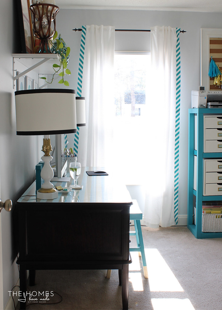
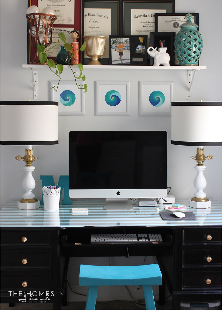
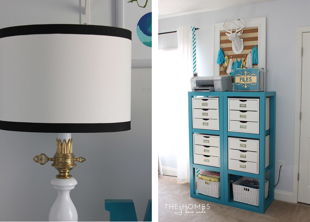
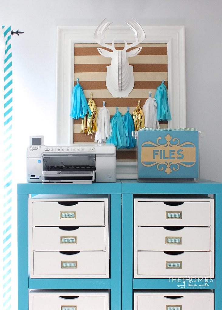
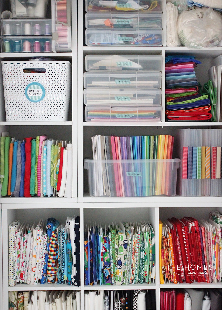
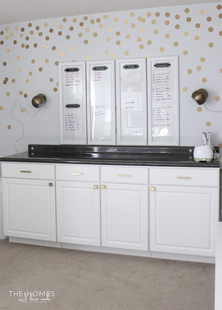
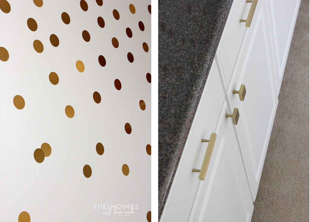
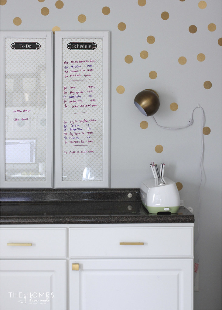
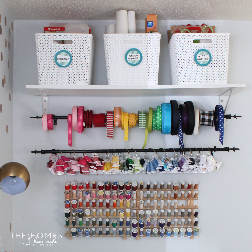
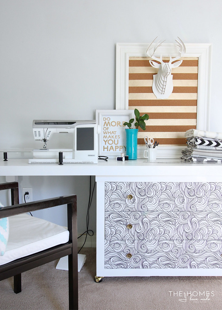
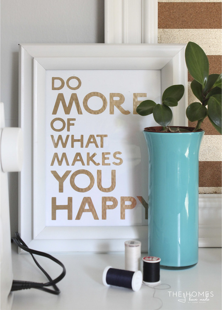
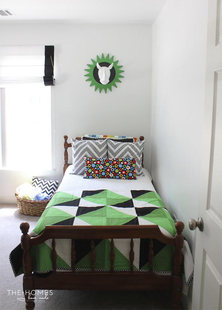
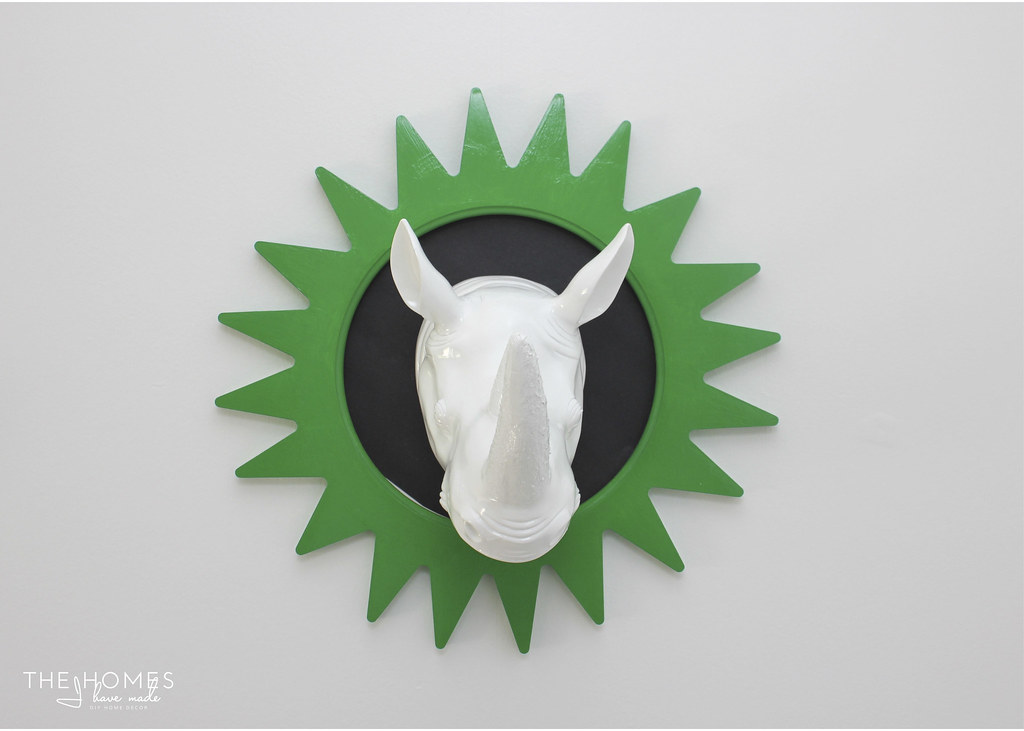
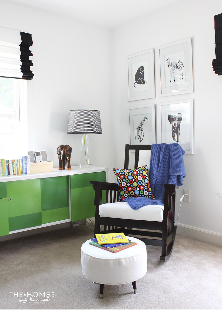
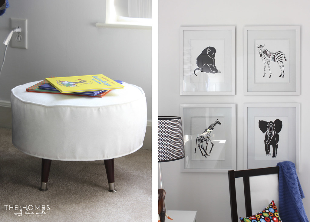
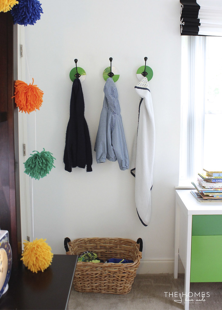
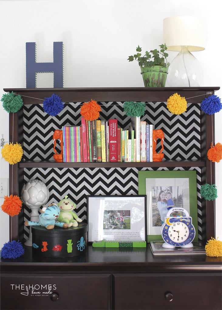
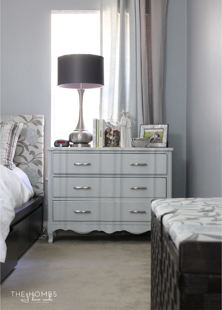
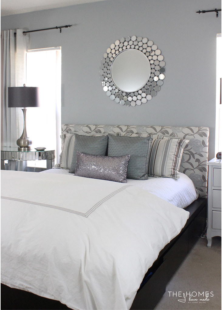
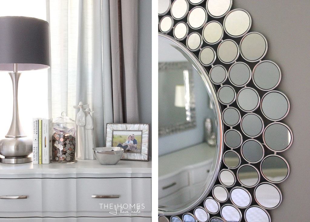
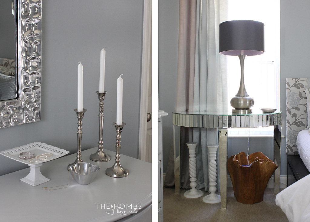
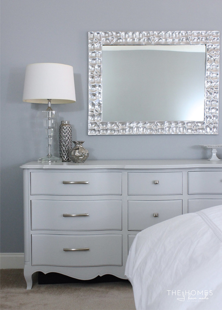
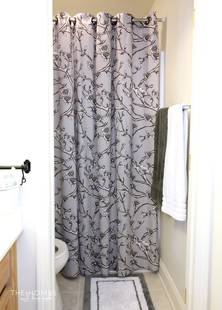
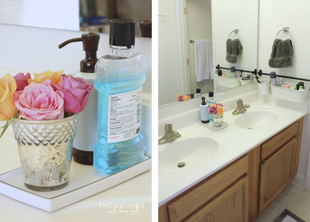
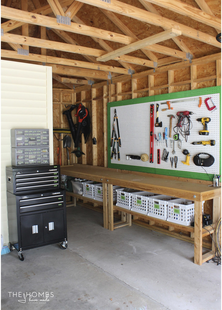
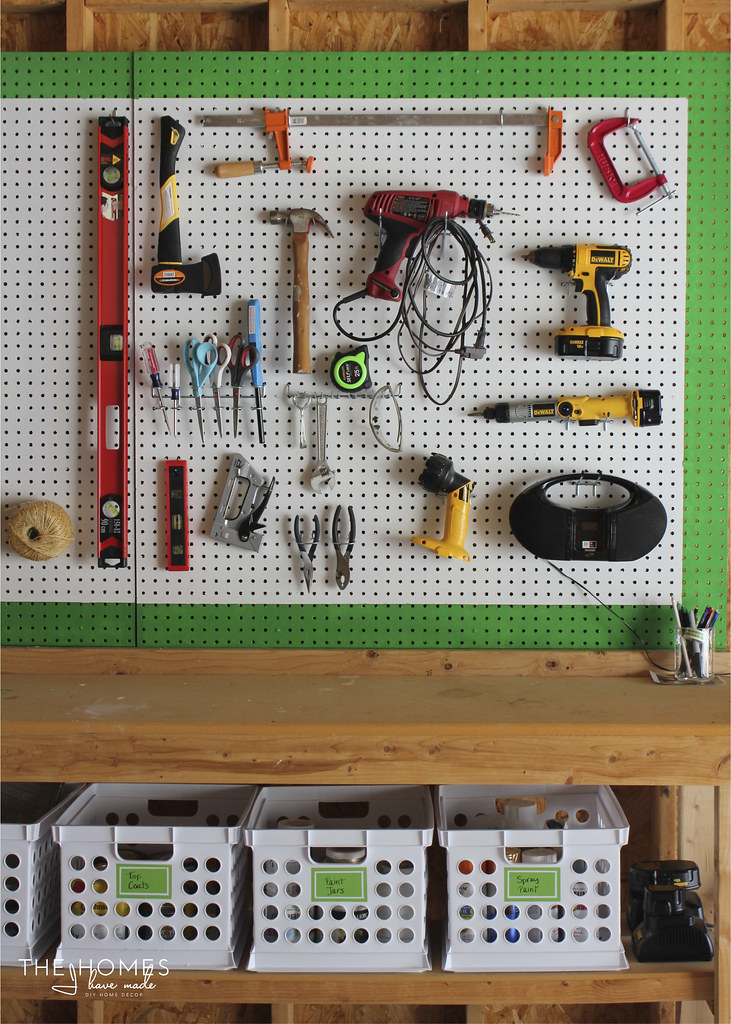
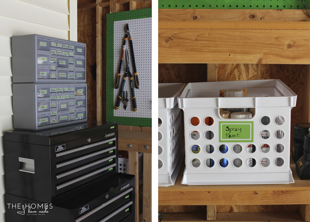
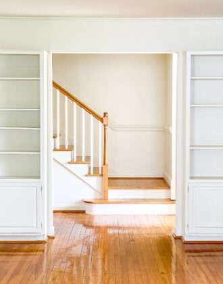
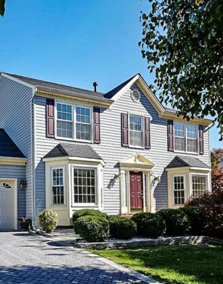
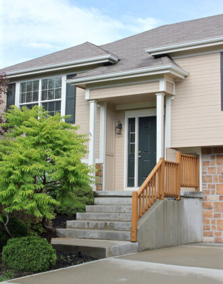
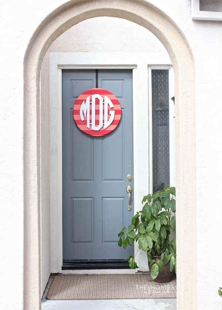

22 Comments on “Cape Cod (“Sutton”) Final Home Tour | Camp Lejeune, North Carolina”
Wow! It looks fabulous.You are very talented!
For those who follow Megan's work regularly, you can attest to her attention to detail and desire to create truly remarkable projects and content for her readers. I can relate that it was the result of many late nights of sweat, blood, and toil working to get everything 'just right'. Sweetheart, you didn't just make a pretty house, you made a beautiful home for us. You did a tremendous job, I'll love you forever for the care you give in everything you do. You're great!
That is such a beautiful comment. Megan is a lucky lady! I love your yellow house and can't wait to see your new home.
Fantastic, Megan! Job well done. Can't wait to see the new challenges and solutions you develop at your next home. and how wonderful to hear from Greg how much he appreciates "the Homes You Make"! Enjoy the transit – hope you get to have some fun along the way.
What a fabulously beautiful job you did! Many blessings to you and your family and our deep gratitude to you and your husband for your service to our country. Looking forward to seeing what you do next!
WOW !!! Great Beautiful Amazing
Greetings from Poland 🙂
I have so enjoyed watching this house transform… did I miss the announcement of your new home? Keep up the good (great!) work!
Megan, what a beautiful home you made! I have only been following for a short time after coming across your blog, but I love it and keep coming back to see what you are up to! I am not in a military family, but my family is in our fourth home as we move with my husband's career. It can be very difficult to leave a home you have put so much time into – so I really appreciate your positive and can-do attitude! Best wishes with your move – I can't wait to see your new house and read about how you turn it into a home!
Great space! I love it all, its amazing to know what you can do with a not so nice slate and DIY hands. Can't wait to see what you do in the next one!
Lauren Baxter | LB Designs
xx
Great work! It was fun to watch your evolution, and it will be even better to see what you do next. You have definitely inspired me to new hobbies and to improve my own organization and home presentation.
Wow it looks fantastic. I am a new follower so just working my way around your blog and loving it all. Can't wait to see what you do with your new house 🙂 Best of luck with the move 🙂
WOW! What a beautiful home and family! So glad to have come across your page! Also, reading your About Me section, couldn't help but see Fairfax, VA and GMU together!!! I call that home as well! I was born there!!! 🙂 My husband and I are prior service, currently residing in North Carolina and my sister is active duty stationed in Okinawa. I did have the pleasure to visit her while she was in Yokota, but not Okinawa. Very interesting to see how the homes differ from the areas they are in. I will definitely be adding your blog to my list of favorite blogs!!
Kadisha @ chaoticclassiness.blogspot.com
I can’t stop looking at these gorgeous photos of your new home! Congrats for moving to this wonderful place! I am also preparing for the biggest and most important move in my life and I am very excited. Thank you for sharing! 🙂
Thank you so much for this nice comment, Laura! I am so glad you loved this home tour. We’ve since moved from this house, and I do miss everything I had done there! Best of luck to you on your next great adventure!
Have a Happy Sunday!
Megan
After being stationed with my Marine at LeJeune, I can attest to the blank canvas with which you have made into an artful, fun-loving, COLOR-filled place to bloom for three years. Those rooms are gorgeous!! Can’t wait to see the next duty station home tour!! Do you have Pinterest pages for those of us still searching for ideas to copy??
Hi Dana!
Thank you so much! I had such fun, as you can tell, for our three years there! It helped my hubby was gone for much of it 😉
Yes, I am on Pinterest, and I just noticed the widget on my sidebar isn’t showing. You can find me here: https://www.pinterest.com/homesihavemade/
Did you by chance find this post via Facebook? I can see this post has been featured today, but can’t see who. Do you by chance know who posted it?
Thanks so much and Happy Wednesday!
Megan
Beautiful home,I love seeing home tours. I have two questions, where did you get that monogram wreath on the front door and where did you get the shelving unit in your office that your printer was on?
Hi Heather!
Thank you so much! The monogram wreath is from this Etsy shop: https://www.etsy.com/people/CustomCutMonograms but it looks like they are now closed. But I recall finding lots of similar sellers on Etsy when I looked.
The shelves were actually from West Elm years and years ago that I repainted and repurposed. You can read about them here: https://thehomesihavemade.com/2013/07/office-craft-storage-towers/
Hope that helps!
Megan
I happened upon your site looking for a garage sale planning sheet and saw this post and i am in LOVE! You are so talented and love all your decor! VERY talented!!!!!
Looks Great! Is this Enlisted housing, or Officer? Could you give us the name of the housing area?
I love the blue&green painting in the family room! Can you tell me where you got that?
Hi Natalie!
It was a lucky HomeGoods/Marshalls find – I wish I had more details for you than that!
Sorry I can’t be of more help!
Megan