Cape Cod (“Sutton”) Home on Camp Lejeune, NC | The “Before” Tour
Hello Everyone! After a short week off from regular posting, I am SUPER excited to be back today to reveal of our brand “new” (well, new to us!) house in sunny eastern North Carolina (and open a new chapter here on the blog!) This transition hasn’t been our easiest or most efficient, but we are really excited to finally be in our new home; and we are very slowly getting life back to normal! We’ve been very, very hard at work getting settled (read: painting, sorting, organizing, shopping, installing…), but I am going to begin this journey from the very, very beginning! And that means pictures of what we started with: a clean slate!
(Just a fair warning, this post is not full of exciting pictures! it’s just a bunch of empty rooms, but I personally am really excited to have pictures of our empty spaces to see how they transform over the next few years…so bear with me!)
Let’s get on with the tour shall we?!? Welcome to our new home…(cue sound of door opening 😉
As you enter the front door, we have a nice size “foyer” with a huge coat closet! I love that diagonal wall for seasonal displays, and that nook is perfect for some sort of console table or shelves!
Right inside the door is a really nice size “living room.” Since our floor plan doesn’t have a traditional “living room” and “dining room” layout, we have to make this space multi-functional. Meaning, on the left, by the window, will be Henry’s “playroom,” and on the right will be our family room with our couch and entertainment center.
It’s a really great room with lots of natural light. The huge double window on the front of the room looks out onto our porch and nice front yard. Can’t wait to make that into a window seat with lots of toy storage!
Just beyond the living room is the dining room. Although smaller than our “Great Room” in our last house, it’s a better use of space, and we have plans for making this a cozy and cute epicenter of our house. Just off the dining room (tucked in the back), are the laundry room and the kitchen.
The laundry room is no where near the creative-cave that we had in Virginia, but I am pretty stoked to have built-in shelving, a counter for folding clothes, and a wash tub (AAAAA! Cue the chorus singing! It’s the little things in life, people!).
Also off the dining room is a hallway that leads to the entire rest of the house! Let’s go down there and take a look!
The first room you come to is a very nice size room that we will be using as a craft room and office. We gave a lot of thought to how we were going to use this space (office, guest room, craft room, play room, or any combination of), and determined there was plenty of space for my craft stash as well as our computer and office stuff. Not only am I excited to have the computer and crafting all in the same room (great for blogging!), but it means that at night, when the husband is working on the computer and I am crafting, we can be together!
Right next to the office is a nice size room for Henry. It gets pretty warm in there due to the two windows, but it’s a great size for him and any siblings that may or many not come along (no…no news like that yet!).
Also in the hall, we have a really generous-sized linen closet and modest bathroom.
Across the hall from the linen closet is the master suite. Somewhat small, but we will make it work!
It’s complete with an en suite bathroom as well as a large walk-in closet!
And that’s the grand tour! Isn’t it kind of exciting to see a big empty house just screaming for paint and furniture and love?!? There are so many possibilities for this house, and boy do we have plans …and you better believe that I am going to chronicle every step of what we do to make this house a home over the next few years!
In the few short weeks since I took these photos, we have made A LOT of progress. Can’t wait to show you what all we’ve done and what our plans our! I am also back to regular posting now, so be sure to come back and see me often!
See You Soon!
Megan
Megan


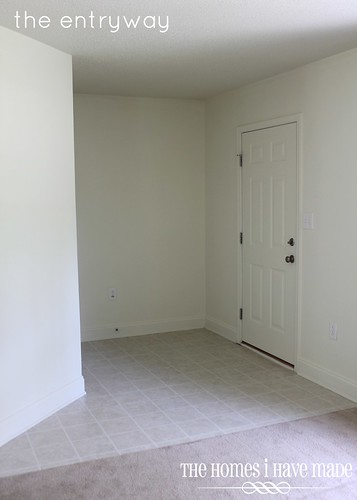
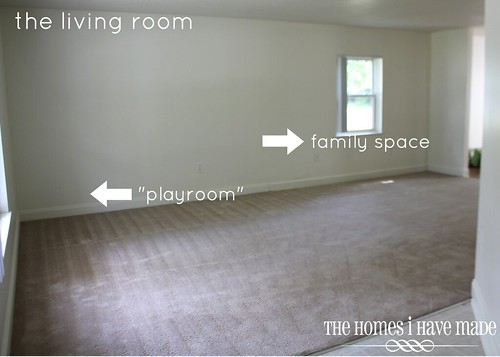
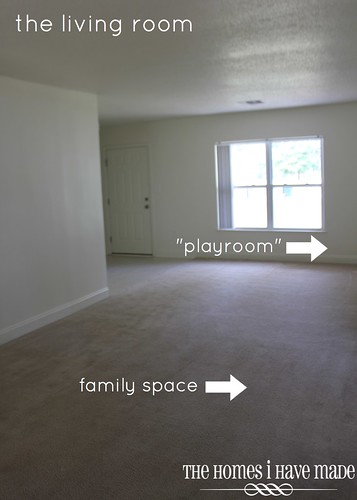
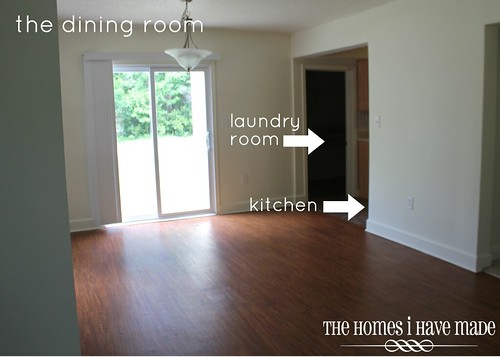
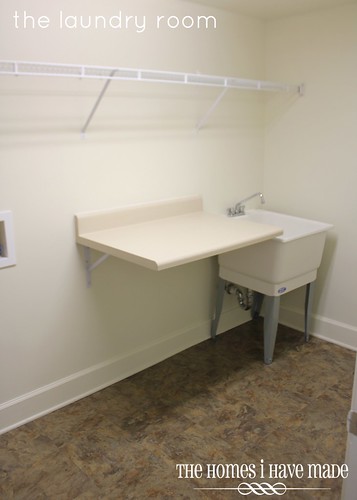
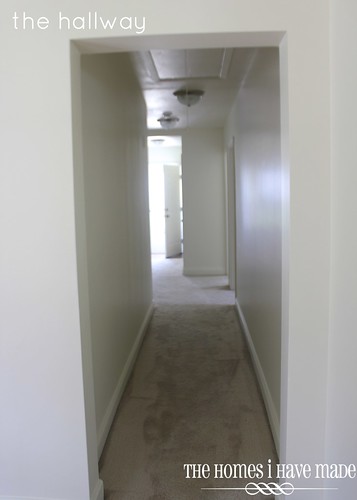






6 Comments on “Cape Cod (“Sutton”) Home on Camp Lejeune, NC | The “Before” Tour”
I love the blank slate of a new house 🙂 Can't wait to see what you guys have done to it!
Looking forward to see what you come up with! 🙂 I also have to add that I love that I found you blog and found some inspiration for decorating that's not necessarily permanent. My husbands in the AF (in NC too. Ha!) and we've been in our current home two years and it's just now starting to feel like home… I bet that means we'll move soon! Good luck and best wishes on your new house!
Welcome to North Carolina! I met your husband at the wet down party this weekend, and he was telling me about your blog. I love it! I'm excited to follow along as you get settled into your latest home. 🙂
We will need to have you guys over to our place soon. (I'm always up for more ideas of what I can do to improve my house!) 😉
wow, your home is HUGE (it seems all american homes are) my whole downstairs (kitchen, living and dining rooms) is about as big as your living space. Im jealous, and I cant wait to see what you do with the place. Good luck, and enjoy it!
I know its really tough to get decorated every wall and room of the home especially when you don't have enough money to get it done through any professional but do it yourself. If i have to do it, i would like to do it keenly because i love to do creative work and also decorate things all the time.
This space looks great…We had the opportunity to live rent/mortgage free for a bit in a family home, so we're trying to sell our first house…which is twice the size of what we moved in to! It has been insane trying to "fit". Seeing this has me itching to move! 🙂