Our NC Home Progress | 5 Months In
I’m sharing a glimpse into our entire rental home, just 5 months after moving in. Come on in to see what projects we’ve accomplished so far, and what’s still on the To Do List!
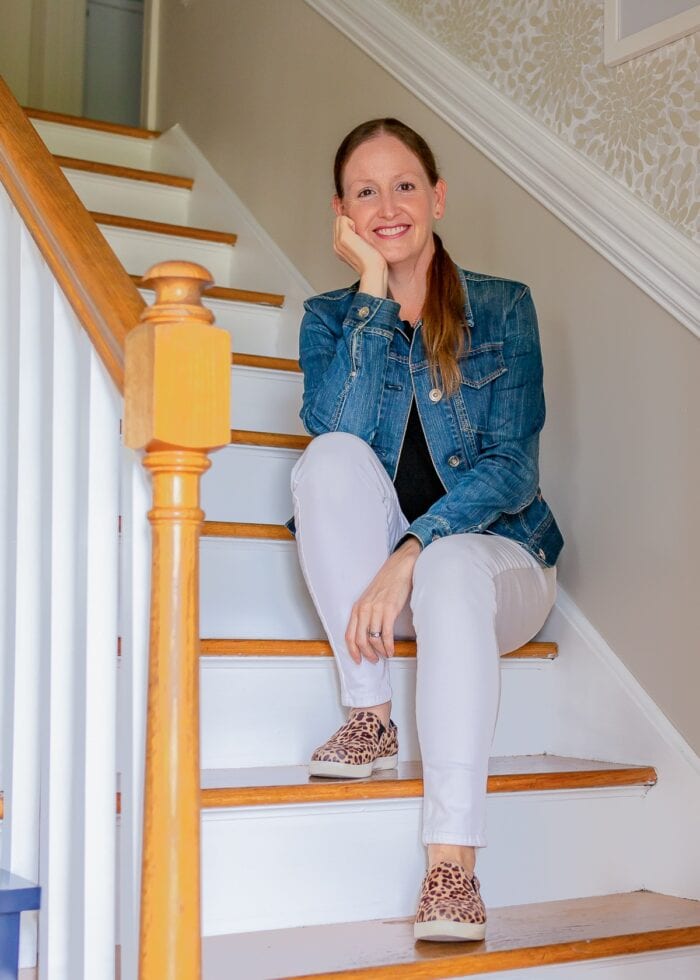
Funny enough, I conceived today’s post as a “6 month home progress check-in”…only to realize that next week marks 5 months in this house not 6. Whoops! Suffice to say, I think a long year of transitions, getting settled into a new home/community, and life-in-general has all caught up with me in recent weeks.
As such, I’ll be taking off until after the holidays to rest, prep for 2023, and enjoy the season with my family. So I figured there was no better way to cap off the year than with a big ol’ update on how our newest rental is shaping up…even if we’re at the five month mark, not six!
I know new-home updates have been a bit slow to hit the blog as I continue to figure out how to provide a balanced content schedule AND photograph this super shadowy house. But as I think you’ll soon see, I’ve got a lot to share in the New Year!
As a quick reminder, we moved into this house in Camp Lejeune, North Carolina back in July (see the full “Before Tour); and below is how each room is looking as of today (well…as of last week, before I brought out the holiday decorations!)
Foyer
The foyer was one of the spaces we put most of our attention toward right after moving in…and as a result, it’s one of the few “finished” spaces!
- What We’ve Accomplished:
- Painted walls Benjamin Moore’s Edgecomb Grey
- Painted all trim, doors, stair risers, and spindles bright white
- Wallpapered the stairwell
- Hung art
- Swapped the light fixture
- Still Left To Do: Organize the front hall closet.
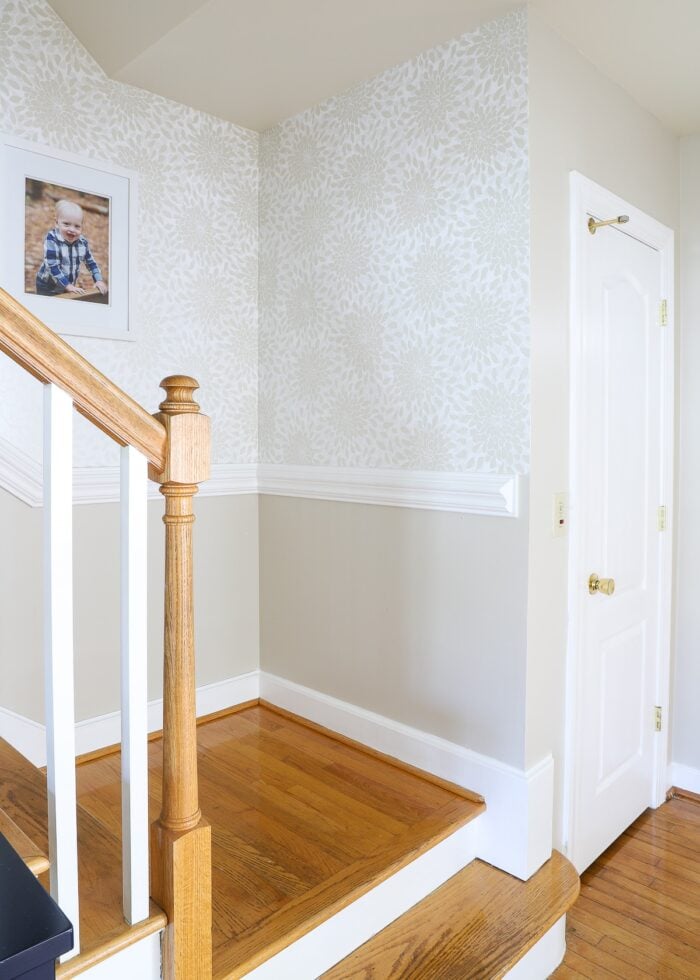
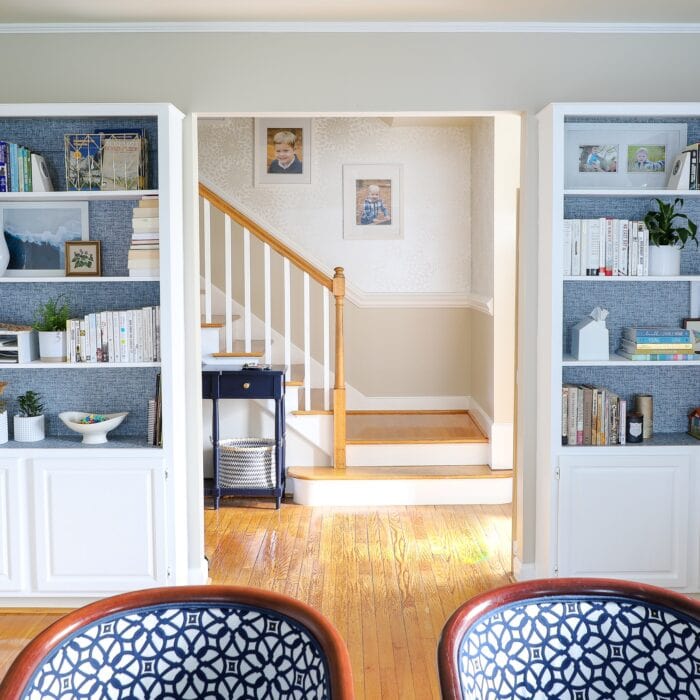
Family Room
Even though family rooms are usually one of our most used rooms in every house, I often get to them last because I feel this weird pressure to get them right. This time around, I’ve been able to make some serious progress in our family room, although there are still a few big projects to finish before I can consider this one done!
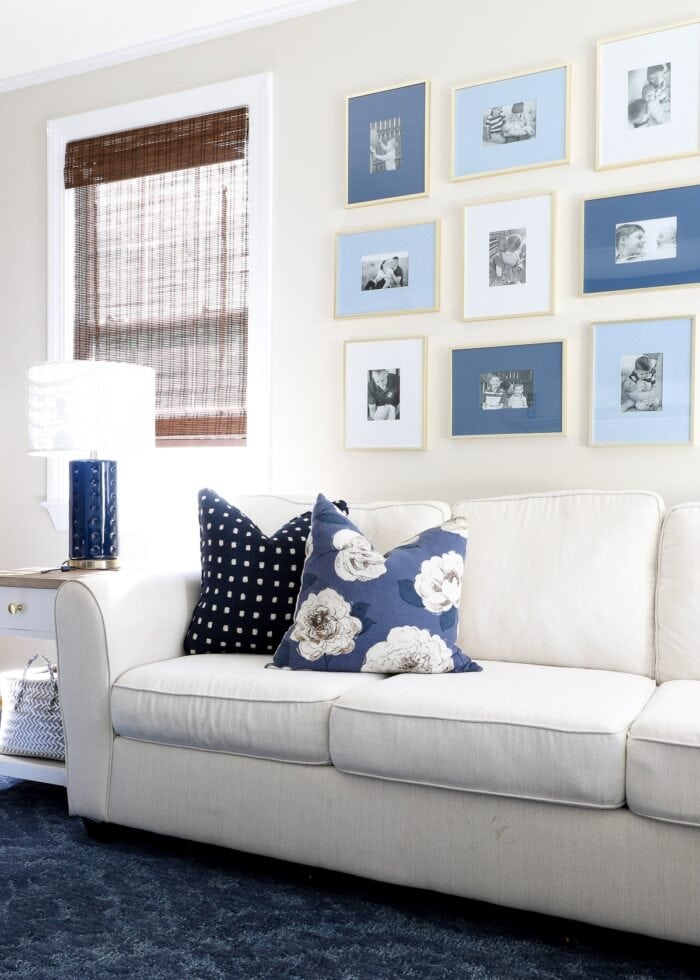
Rug | Lamps | Woven Shades
- What We’ve Accomplished:
- Painted walls Benjamin Moore’s Edgecomb Grey
- Painted all trim and doors bright white
- Painted bookcases and fireplace mantel bright white
- Wallpapered the back of the bookcases
- Hung gallery wall
- Placed a new rug
- Swapped out vertical blinds for woven shades
- Still Left To Do: The fireplace side of the room has several projects including stenciling the big wall, figuring out how to hide cords above the mantel, and a faux tile treatment on the hearth. We’ve also been waiting on a back-ordered coffee table for months. Once those few things are done, I’m calling this room complete!
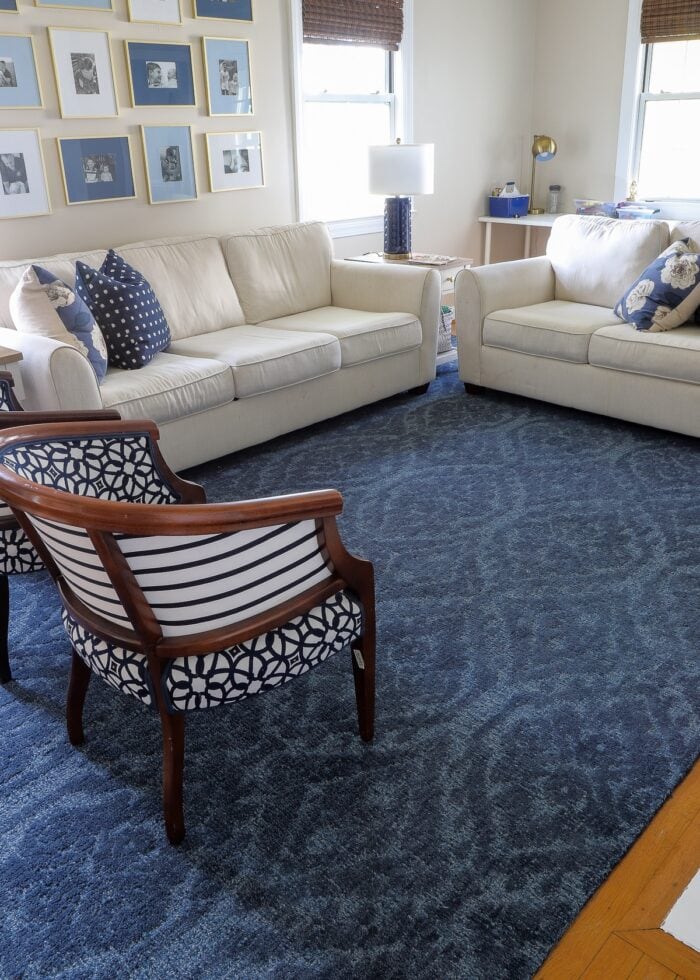
Dining Room
In addition to the foyer, the dining room was the other space that I got to work on right away. As a result, this room too is just one project away from being complete!
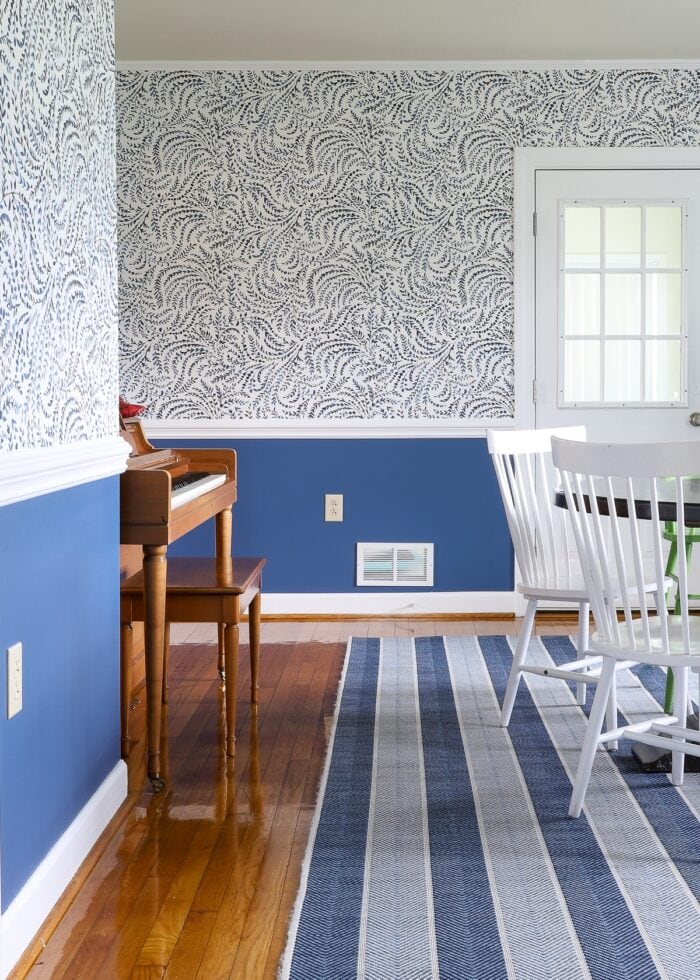
Wallpaper | Rug | White Chairs
- What We’ve Accomplished:
- Painted all trim and doors bright white
- Installed wallpaper on upper half of walls
- Painted lower half of walls Sherwin Williams’ Denim
- Changed the light fixture
- Placed a new rug
- Swapped out vertical blinds for woven shades
- Still Left To Do: Every single one of our white dining room chairs is about one meal away from falling apart! I found a set of solid wood dining chairs at a local thrift store and am mid-makeover on them. Once these chairs get their final coats of paint and new fabric on the cushions, this room will be done too!
Kitchen
In recent weeks, this is the space that has claimed most of my attention and efforts. This picture (below) is a biiiiig ol’ sneak peek since you haven’t seen anything in here yet. I’ll be diving into these updates right away in the New Year, but here is where this space sits as of now!
- What We’ve Accomplished:
- New butcher-block island countertop
- Shiplap treatment on island base
- Subway tile backsplash
- Assembled new stools
- Still Left To Do: We’re installing a new light fixture above the island (this weekend) and I have some organizing projects still to do in the pantry. A window treatment is thiiiiis close to being ready, and I am brainstorming a solution for the other side of the island cabinets. We’ve got a bit still to do in here, but the end is in sight!
Downstairs Bathroom
Besides adding a hand towel, some soap, and a step stool for the kiddos, we’ve done absolutely nothing in here and it’s up next after the kitchen is complete.
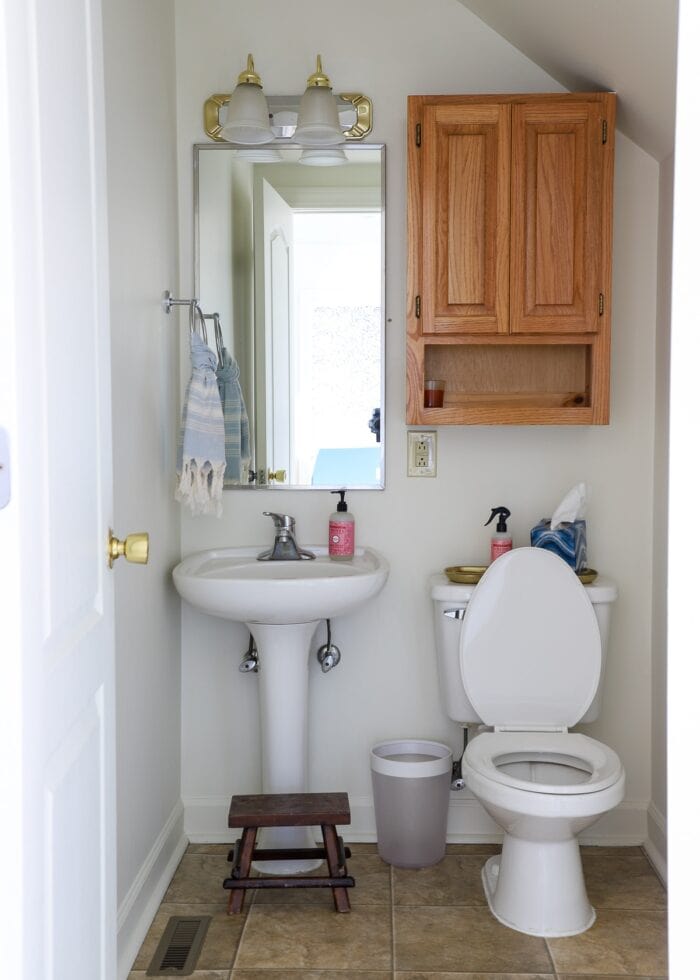
Downstairs Bedroom
Our poor oldest son…he’s been put in this tiny downstairs bedroom without a single storage solution in place. We have NOT done a good job setting him up for success (mainly because this room needs some heavy brainstorming).
As a result, he just throws everything anywhere. This room is priority #1 over the holiday break where he, Greg, and I can all work on it together. I’m currently planning a one-day style makeover like I did here.
Outside
We realized very quickly after moving in that we spend a lot more time outside here compared to our previous two homes. As such, we quickly turned to making both our front and back decks more functional and much prettier places to hang out.
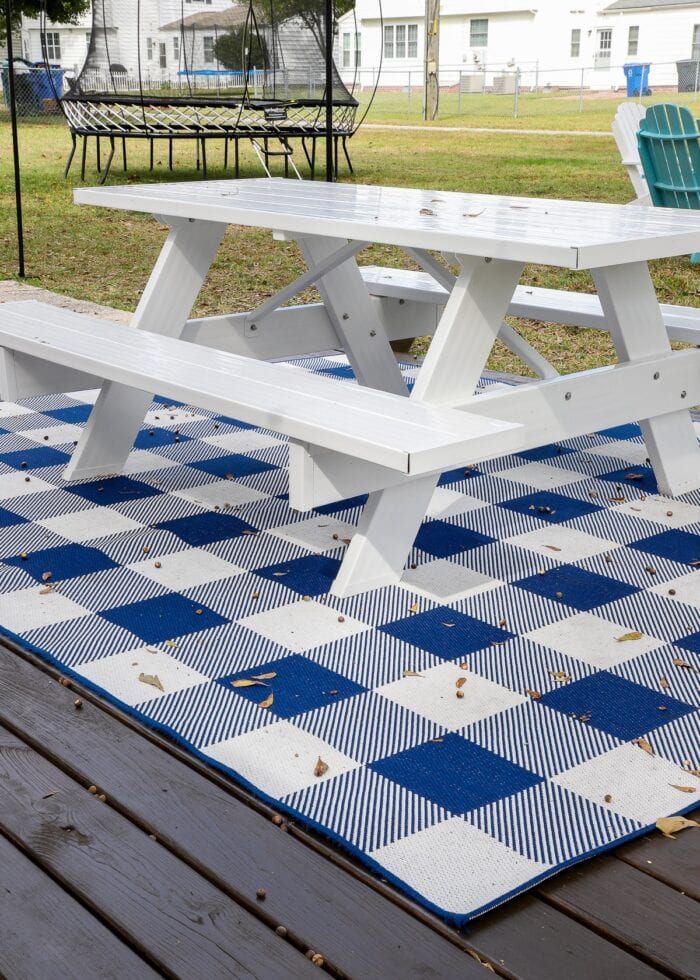
- What We’ve Accomplished:
- Sanded and stained both deck surfaces dark brown
- Painted vertical deck risers white
- Added outside lights with poles
- Laid outdoor rugs
- Assembled new outdoor furniture (e.g., picnic table and chairs)
- Still Left To Do: Our back deck is in much better shape than our front. In fact, I don’t think we have any more plans for the back deck other than seasonal plants. Our front deck is still looking a little bare, but we’re trying to determine if we need more out there simply for the sake of curb appeal.
My main goal was to get the first floor done by the New Year and the second floor done by the time school is out in the Spring. Since a vast majority of my energy has been spent downstairs, practically nothing is done upstairs! Get ready for some pretty meh spaces!
Master Bedroom
Besides laying a new rug down, we have done absolutely nothing in the master bedroom. And boy do I mean nothing…to include nothing on the walls (besides the mirror above the bed) or fresh sheets on the bed (which we desperately need). I foresee this room being another “get it done in a day” makeover with a wallpaper feature wall and some curtains.
Boys Bedroom
The one exception to the bare upstairs is the little boys’ shared bedroom. This room came together rather quickly thanks to some high-impact elements that went into place right away (e.g., rug, mural). Although I can’t stand the yellow-y walls in here (or throughout the whole house, for that matter), I don’t think I can justify painting the rest of the room, which means this space is pretty close to “done” as well!
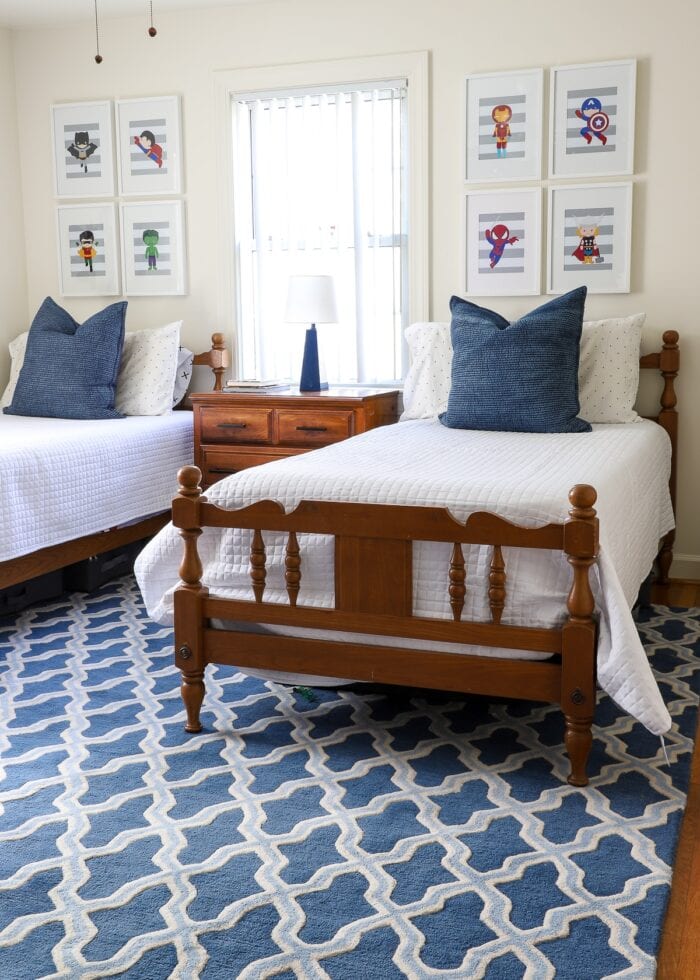
- What We’ve Accomplished:
- Wall mural
- Art on walls
- Floating bookshelf installed
- Still Left To Do: I very much need to organize the closet and the boys drawers. I also have a plan for some simple window treatments using the leftover shiplap from the kitchen island and paint from the dining room.
Boys Bathroom
The upstairs bathroom has been kind of a funny place. I keep wanting to work on it (because kid spaces really are my favorite), but then I stop myself because I am “supposed” to be working downstairs. As such, there are bunch of half-started projects in here like the sunshine wall and the floor decals.

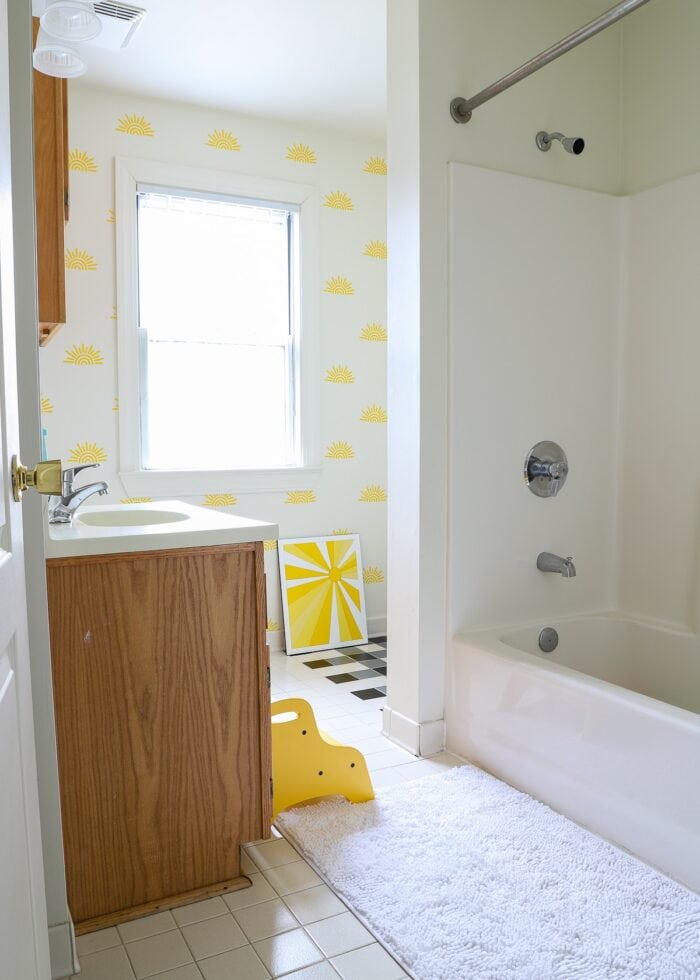
Office/Craft Room
Oh boy. Considering this is the room in which I spend about 75% of my day, you’d think it would be in better shape. While we hustled early on to get the furniture layout right (so I could simply get everything put away), this room hasn’t gotten any more attention since. And then…in recent weeks…I’ve started to realize that we did not, in fact, get the layout right. This room is exceptionally tricky with a long, awkward shape and three windows, and I’m about ready to completely empty the room and start over.
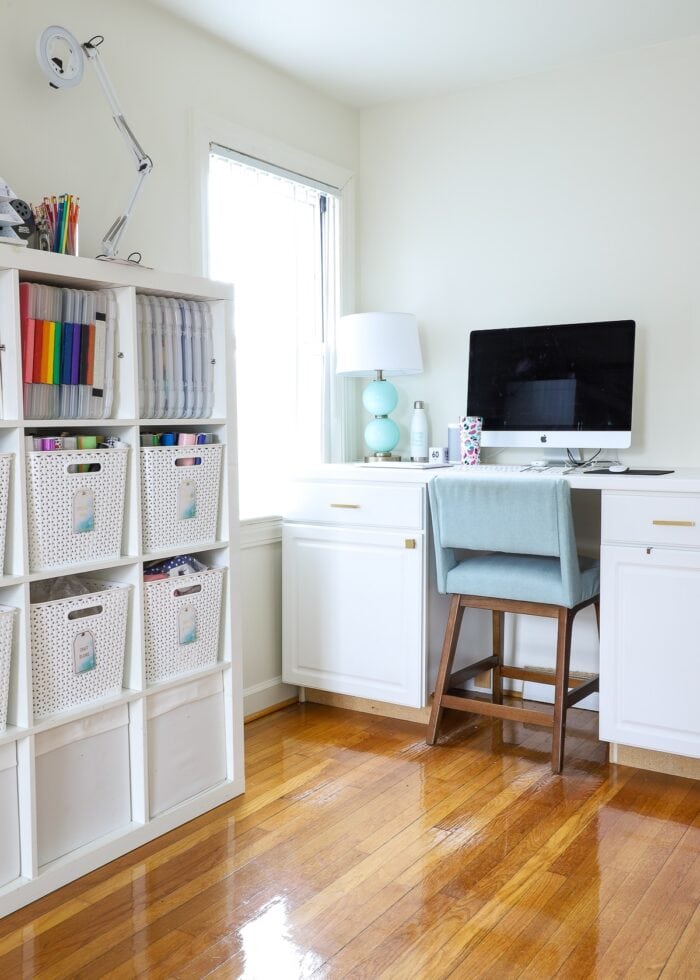
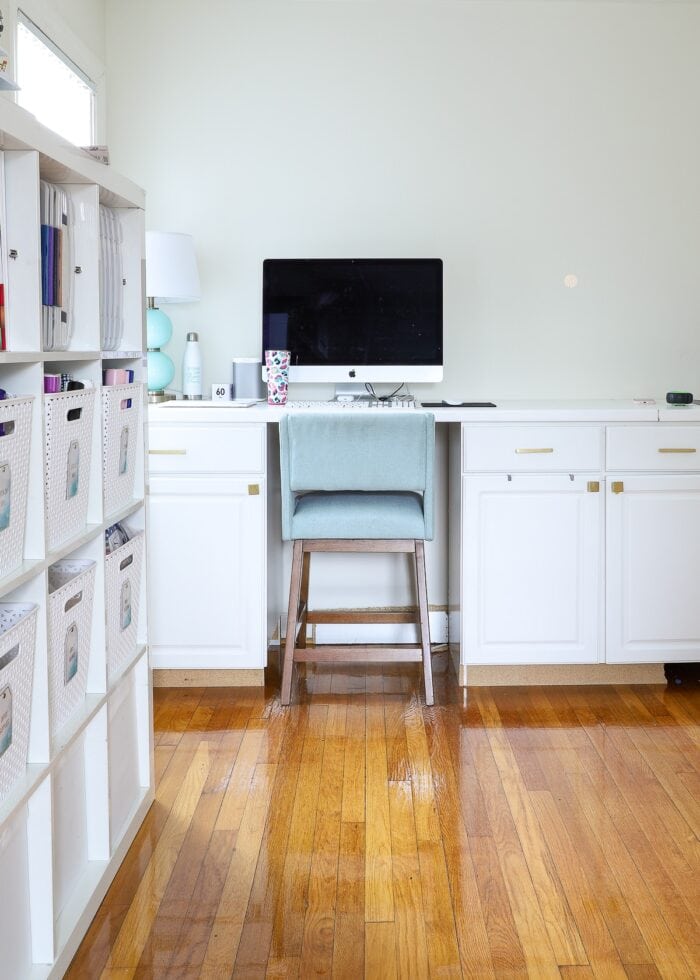
The Spaces You Aren’t Seeing
Okay, as much as I love showing you real life, there are a few spaces I just didn’t bother snapping photos of because there is not much to see besides piles of stuff yet to be organized. Namely, these spaces include:
- Upstairs Bathroom Closet – this is where all our medical and hygiene supplies are. But I haven’t gotten it organized yet so it’s just a bunch of shelves holding Tylenol, towels, and toilet paper.
- Upstairs Linen Closet – there are no shelves in this closet, so I need to add shelves before I can put away all our extra curtains, bedding, blankets, etc.
- Laundry Room – nothing to see besides a washer and dryer so far!
- Garage – ummmm…thanks to the dining room chair project and the soon-to-be-figured-out office storage situation, the garage is a disaster. I’m not brave enough to show it to you just yet 😉
Phew! I can’t help but feel equally accomplished by all that is done so far and completely overwhelmed by everything I still want to do.
More than ever before, I really feel the “clock” ticking down in this house. We’re almost a quarter through our tour here, and those “why am I bothering?” thoughts are already creeping in. But then almost a second later, I get an itch to start another project and I find myself with a paint brush in my hand yet again. And so…rest assured…the projects will likely never stop around here!
I really hope you enjoyed this “progress report” of our latest rental home. I’ll be back after the holidays ready to share every last detail (and so much more) with you!
Megan


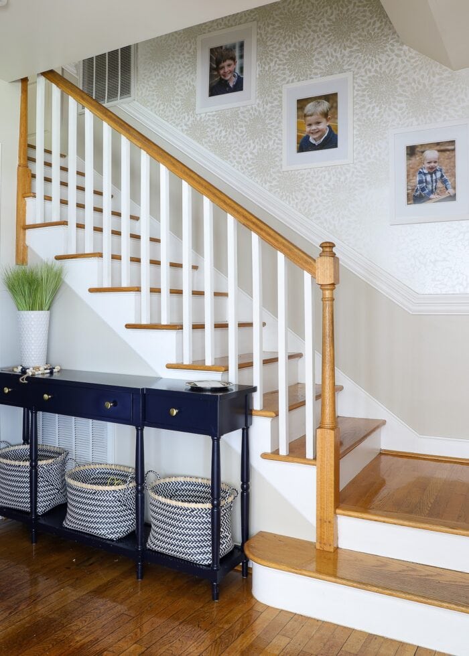
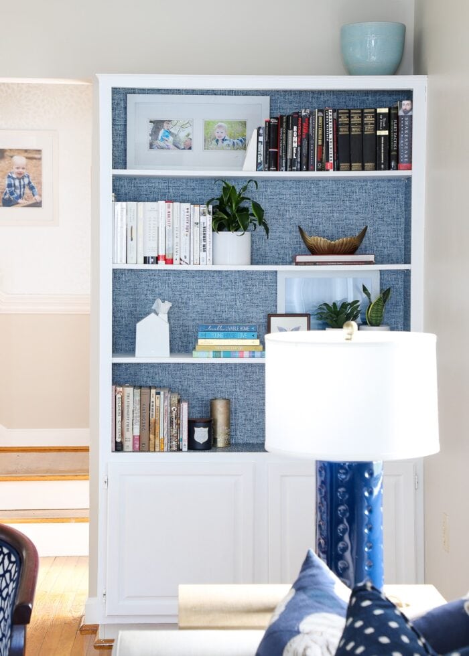
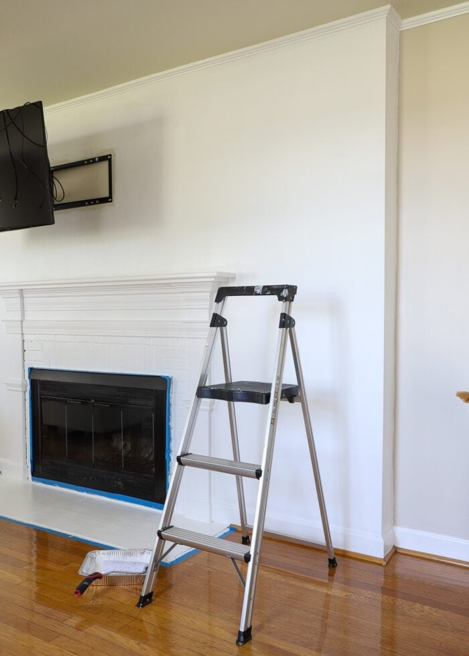
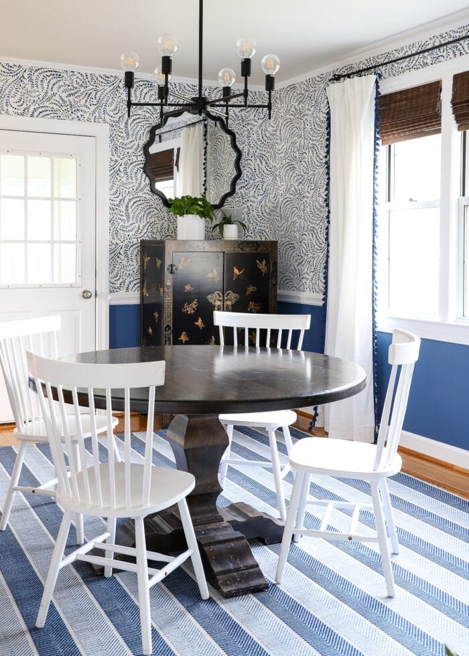
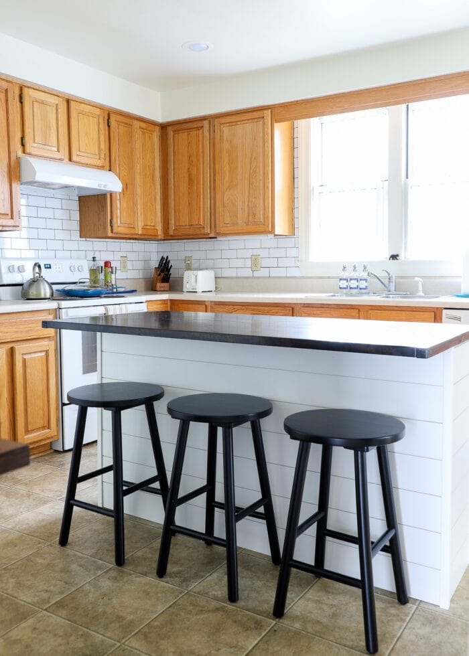
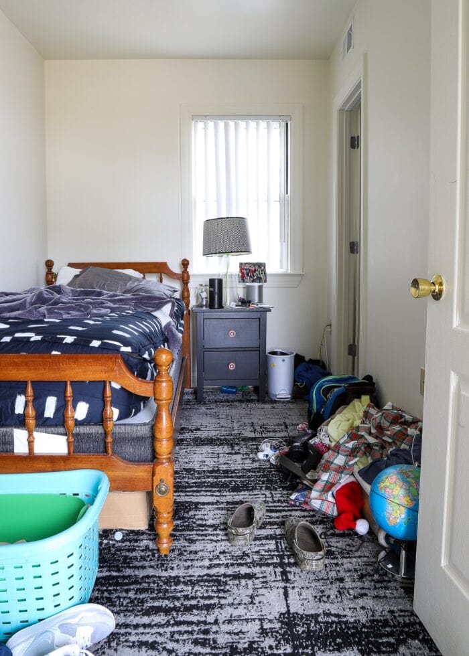
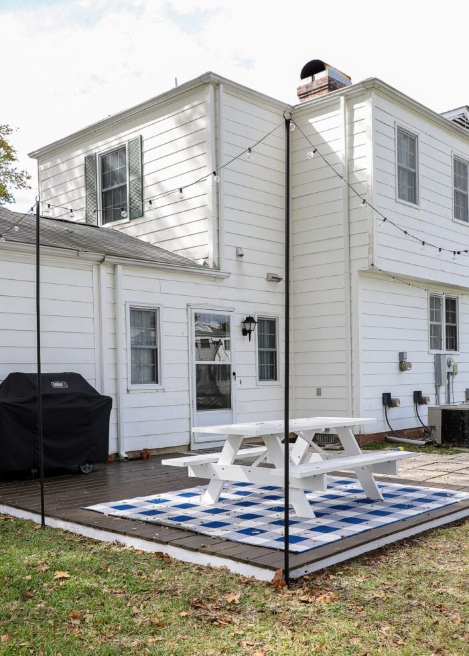
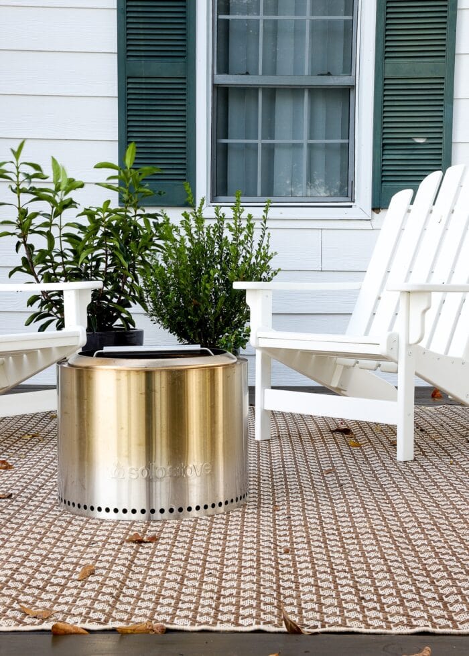
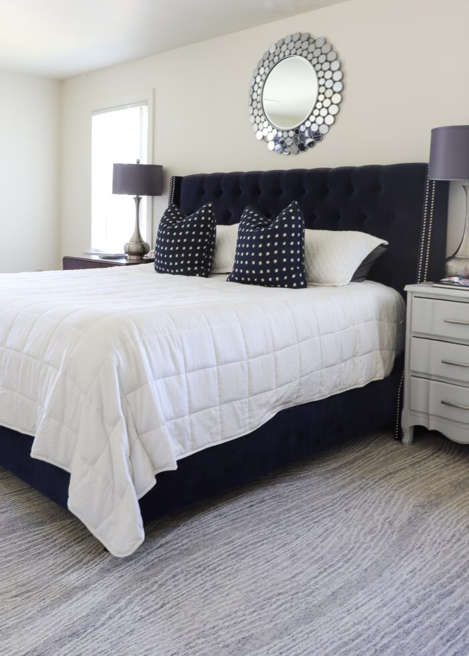
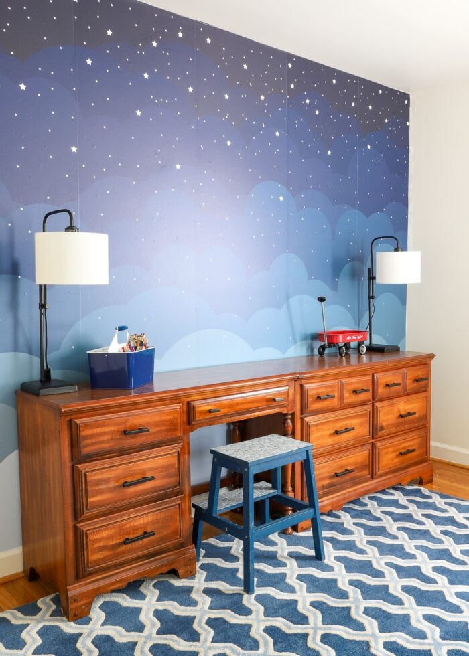
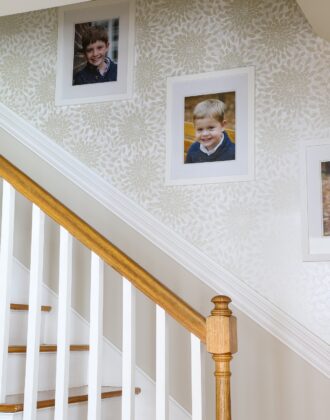
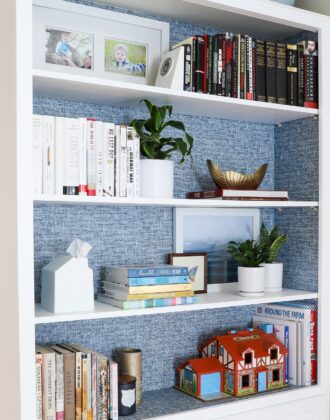
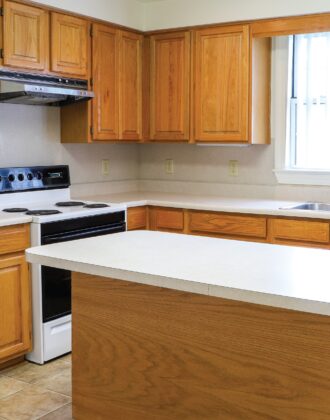
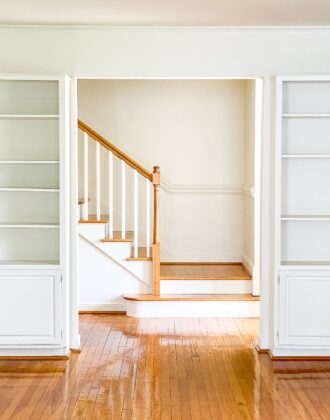

12 Comments on “Our NC Home Progress | 5 Months In”
I did enjoy this update! I’m excited to see all the projects, especially the boys upstairs bathroom! Have a wonderful holiday season with your family. Merry Christmas!
Absolutely beautiful! I love all the calming blue.
I just love everything about your decorating style! All the rugs are gorgeous! Would love to see the house at Christmas! Thanks for always sharing your homes!
Your creativity is only surpassed by how fast you execute your ideas. My projects take this basic pattern. First the idea. Then hunting Amazon for things. Then things arrive and usually sit around until it’s too late to return them. I’m hoping to be better at this.
Some of the things you did aren’t undoable (is that a word?). Like painting the brick fireplace which we did as well but we own the house. Or installing tile backsplash. We just completely gutted our 35 yr old kitchen with yellow oak cabinets (which I hate) and removed miles of tile. The old backsplash was 18 in high – to the bottom of the upper cabinets. We had to remove ALL the sheetrock under the tile to put up new. It was thoroughly destroyed. I sure hope that you don’t need to take it off!
Utterly amazed at how much you’ve been able to accomplish in only 5 months! Thanks for continuing your “old school” blogging style – you’re so much fun to follow and I love seeing your home evolve in a diary/how-to format.
Thank you for sharing your progress in your new house so far. I really envy your savvy and vision for transforming your living spaces into really delightful areas. I have no creativity in that area. I have lived in the same house since 1985. We have lived with the same yellowy-white walls which looked like such an improvement when we moved in, the dark brown master bedroom carpet which I have loathed all this time, and the same (now threadbare) rubber-backed beige drapes. i’m 73 years old now and don’t have the energy to change the things I don’t like, so I take vicarious pleasure in your lovely improvements. On the up side, I have always appreciated the very large kitchen, the large closets and storage areas, and the wrap=around picture windows in the living room. I suspect a wife had a say in those things when the house was built 5 years earlier.
You get so much done in such a short amount of time. I’m super jealous. It looks so good. You are awesome, and thanks for sharing!
Thank’s for the update – i really like to see all the photos. It reminds me of our holiday this year in the us. Best wishes from Switzerland, L.
Redoing your rental homes is your absolute super power!! So inspiring to watch what you do with each move! Every detail is perfect!
I am so amazed at how much you have gotten done in such a short amount of time. It took us about 2.5 years of living in our house to just replace the paper shades with cellular blinds (hides face in shame).
Random question-what is the approximate size of your family room? I love the way you have decorated it and made it so homey!
You’re so inspiring, Megan; great job on everything! Enjoy your Christmas break!
Everything looks so great!
After all my bragging that THIS house we’ve been in (for 25 years!) is the last stop, we bought a condo (only 2 levels – can live on just one) in a 55+ community about a block from where we are now! So we close on the new house next week, but haven’t sold the current one. It is all in pristine condition to be shown to buyers – that alone is exhausting. We will move mid-to-late January regardless of whether the old house is sold. You have inspired me AGAIN! I can’t wait to implement some of your ideas and products!