Our Rental Kitchen & Dining Spaces Revealed!
In recent weeks, I’ve been plowing through room reveal after room reveal in preparation for a final home tour before closing out our Kansas chapter. (You can catch up on the Office, Henry’s Bedroom, Playroom, Living Room, Linen Closet, Laundry Room, and Deck so far!). Among the last few “final” spaces to show you are the kitchen and dining room. Admittedly, these two rooms (some of the ones we spend the most time in!) received the least amount of DIY attention. Despite not taking on full makeovers however, both of these rooms illustrate that even with just a few impactful (and inexpensive) accessories, bland and boring rental kitchen and dining rooms can feel stylish and personalized!
(As usual, all the tutorials, links, and product resources will be listed at the bottom of the post for easy reference!)
Before diving into the afters, let’s take a quick walk down memory lane and look at the house the day we moved in last June. When we moved into this home, I was quite excited about a number of spaces and features…the kitchen was not one of them. Ya’ll know that brown is not my favorite; and the brown floors and cabinets and beige counters and backsplash were leaving me uninspired. I was initially concerned about the number of cabinets; but as you will soon see, we were able to charm up this space and carve out some clever storage to meet all of our needs!
Here is a look at the adjoining dining room (the kitchen is just off to the left of the shot below). Hardwood floors, two large windows, and a neutral wall color gave me quite the workable foundation!
We ended up buying/doing very few new things for this space and instead re-purposed and re-imagined a lot of the furniture, storage containers, and accessories we had from other spaces in our previous homes. As I step back and look through these pictures, even I am amazed at how much some simple curtains and accessories can transform a space. Let me take you through the whole space, starting on the kitchen side!
The corner windows tucked back behind the sink provided a bit of a decor challenge. These no-sew decorative roman shades added just enough texture and decor to make the space feel more complete. Their ability to block some of the intense afternoon sun was an added bonus!
The only furniture purchase we made for this entire space were these two black counter-height stools from Target. I love that their simple and classic lines seemingly go with any style, and their price point really can’t be beat!
This is the very first time having an island in our kitchen, and boy do we totally get the appeal! Not only do Greg and Henry sit and keep me company while I am cooking, but the island certainly is the main gathering spot during all of our parties!
I try to keep my counters as clutter-free as possible. My painted utensil jars are still going strong (and one of my most popular projects!), and they add the perfect pop of color in this very neutral kitchen.
Over on the right side of the kitchen near the pantry is where we keep a few other items that we use on a daily/hourly basis!
We’re pretty serious about our coffee around here, so the final little stretch of counter space between the stove and the refrigerator houses our coffee pot, grinder and accessories. All the mugs are located in the cabinet just above this setup!
I was originally quite worried about the amount of cabinet space in this kitchen. When I discovered that the drawers and cabinets were much larger than the usual build-grade versions we’re used to, my worries faded! I am able to store all of our kitchen items (and then some!) in the cabinets, and these extra-wide and -deep drawers really work extra hard for us thanks to some DIY drawers dividers!
Under the kitchen sink is never a pretty spot with the pipes and garbage disposal so obvious and in the way…but thanks to a cheery and super functional cleaning caddie, these under-the-sink doors aren’t so bad to open!
The skinny pantry was another aspect of the kitchen I was less-than-enthused about…
But thanks to some pretty and clever storage solutions, we are really able to squeeze a ton of function into this awkward space!
Finding and implementing just the right food storage systems is one of my favorite aspects of putting a kitchen together. This time around, I utilized a variety of bins and baskets to store everything from dry goods and liquids to snacks and spices!
Even our freezer got a little organizational overhaul this past Spring. I LOOVE the drawer-type freezer and will certainly miss the space and functionality we have in this top/bottom combo!
Right next to the fridge is a spot I haven’t yet shown you…mainly because it’s a really awkward wall to photograph. But it’s here that I have my Mom’s amazing food still-life art pieces on display!
All in all, just a handful of DIYs, some great organization, and a few decor touches help make this rental kitchen feel a little less basic and a little more homey!
Now let’s take a look at the dining room side of the space!
This room has pretty much looked the same since the 3-Months In Home Tour. All the elements you see fell into place rather quickly by just pulling the various items together from our previous homes (I love it when things come together so easily!); Unfortunately, I just ran out of time and steam to finish the few DIYs I wanted to do in this space. Still…this bright, crisp and fresh space is one of my favorites in the entire house!
The flowered curtains are a huge part of what I love about this space…and the striped rug of course. I wouldn’t naturally pair these items together, but somehow everything just works here!
The sunlight coming in this back window is the best in the entire house so many of the plants have found their way to this buffet!
We placed our “dining hutch” on the long wall on the right side of the room. In our last house, this hutch+mirror arrangement served as an entryway bookcase. This time around, it holds all of our dishes (as it was originally intended!) and serves as a perfect focal point for the dining area!
Our most-commonly used dishes are in our cabinets, but this hutch is a great way to display our serving pieces, my pitcher collection, and some pretty cookbooks!
I never finished a fourth art piece (for under the crab) and the chairs never got re-covered in bright cobalt fabric; but all in all, this space was easy to pull together using items we already had on hand!
Room Resources
I’ve done my best to round-up the products used in this space. If there is something I’ve overlooked, let me know in the comments!
KITCHEN
- Fabric for roman shades – curtains from Target
- Y-Weave storage baskets – Target
- Oxo Food Storage Containers – HomeGoods
- Teal wire basket – Target
- Black wire basket – Okinawa, Japan
- Wide-mouthed glass jars
– Michaels
- Barstools – Target
- Turquoise magazine file – Target
DINING ROOM
- Table – West Elm
- White upholstered dining chairs – West Elm
- Green credenza – thrifted/DIY
- Green high chair – thrifted/DIY
- China hutch – thrifted/DIY
- Window pane mirror – thrifted/DIY
- Black and white striped rug – Joss & Main
- Blue garden stool – Okinawa, Japan
- Black, white, and gold lamps – DIY
- Flowered curtain fabric – SWAVELLE MILL CREEK AUDETTE/SUSSEX NIGHT FALL
- Pots and planters – Marshalls
New Projects Since Moving To Kansas
Other Projects Seen In This Space
And because I can’t resist before/after shots side-by-side, let’s take one last look!
It’s super tricky to get the entire space in a single shot, but this last one should give you an idea of how the two spaces work together!
I’m happy to report that after 2 months of craziness for our little family, I think I am finally in a place where I can (mostly!) get back to business as usual around here. Coming up next, my tips and tricks for working with vinyl in my latest installment of Cricut Explore for Home Decor! See you then!
Megan


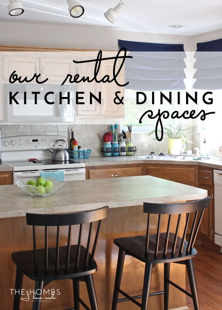
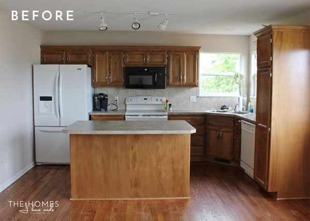
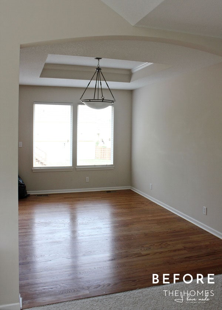
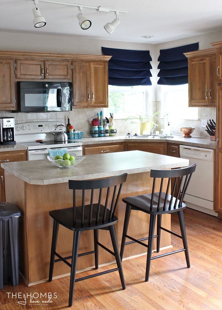
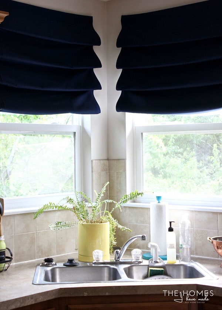
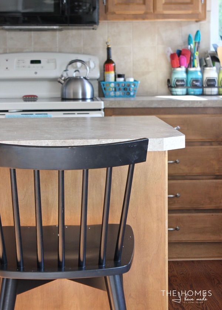
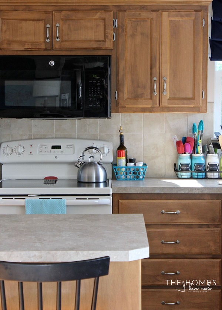
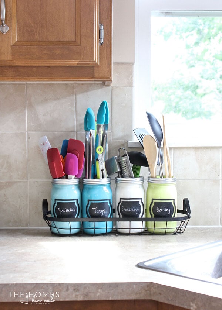
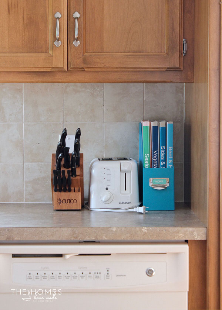
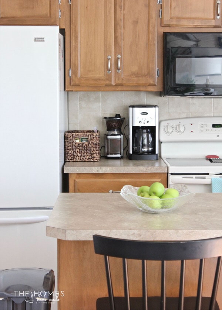
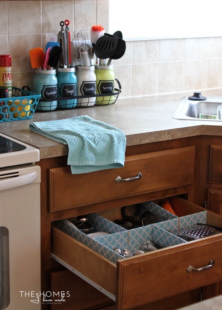
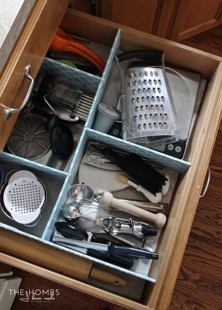
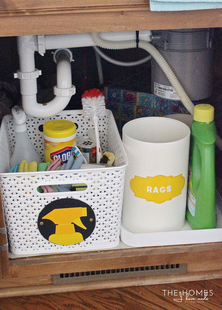
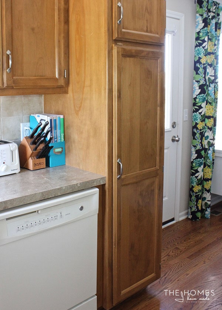
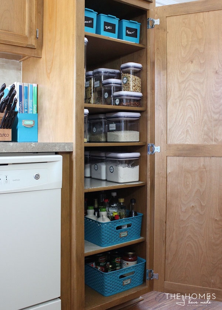
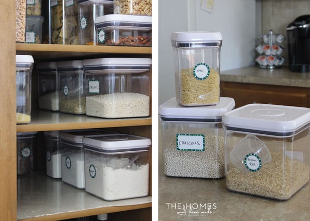
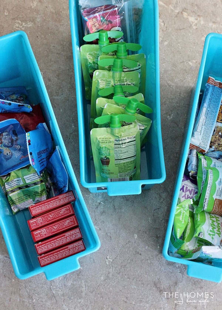
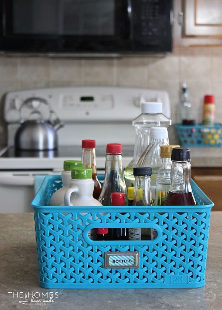
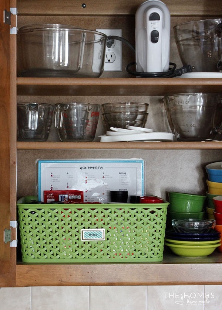
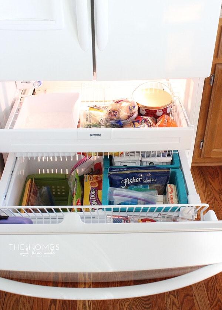
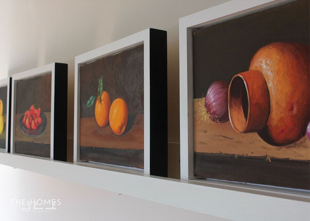
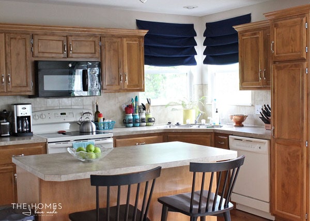
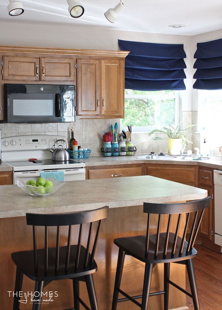
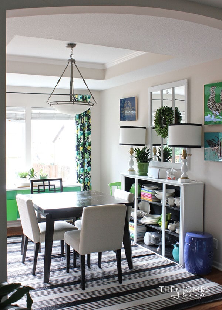
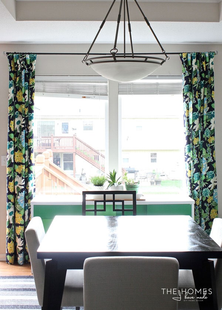
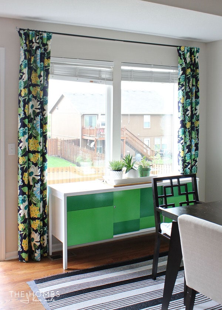
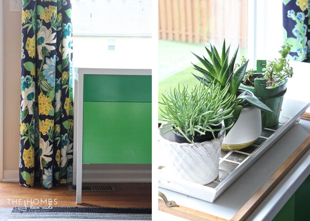
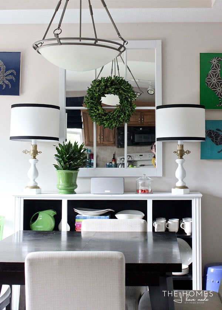
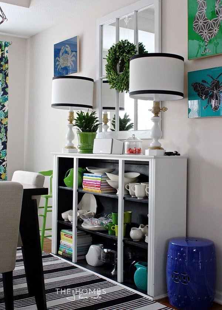
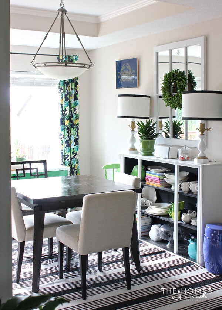
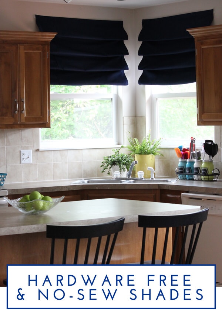
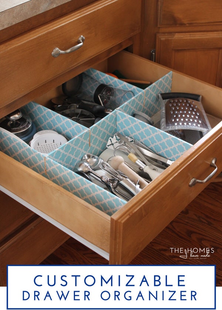
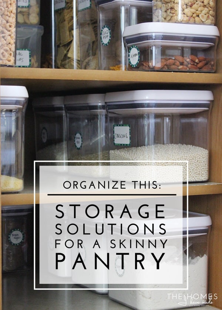
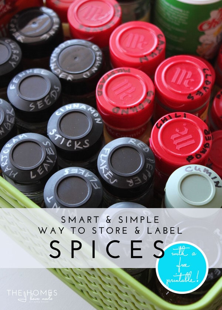
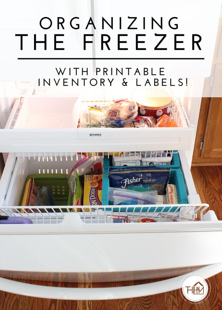
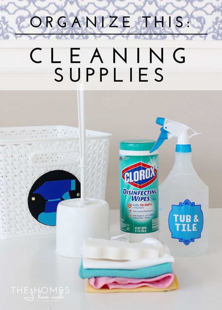
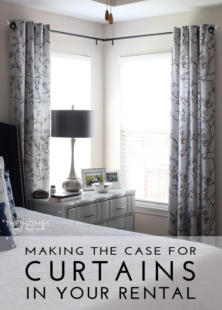
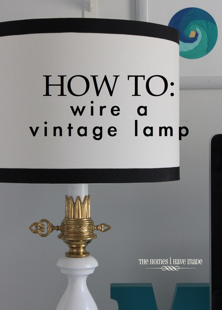
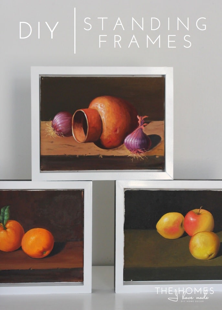
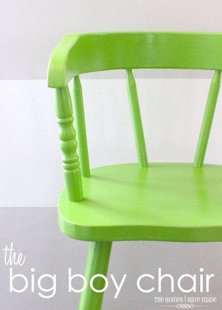
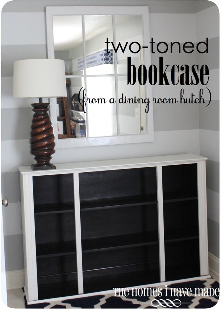
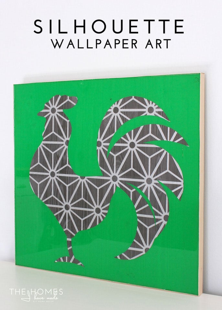
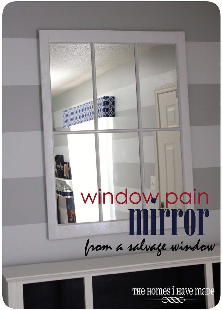
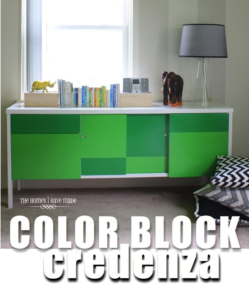
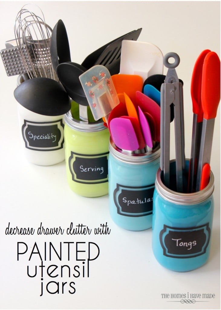
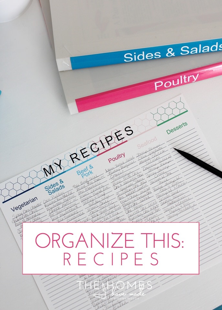
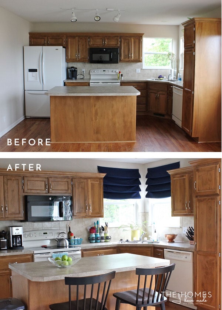

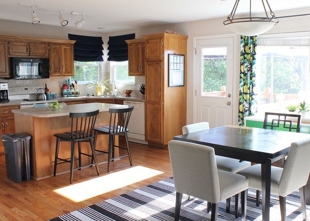

4 Comments on “Our Rental Kitchen & Dining Spaces Revealed!”
Hi Megan
Once again your kitchen and dining room are very nice
I have a question are these two rooms so in order everyday with a normal use as a family or are they tidier for the pictures as in my home there are always things outside
Have a nice week
Michèle
Hi Michele!
I certainly do “pick up” for pictures, but try to show the spaces as they generally exist. I try my hardest to keep counters clear and clutter at bay and these rooms do look like this a lot of the time!
Hope you are doing well!
Megan
use contact paper to refinish cabinets temporarily while renting. inexpensive makeover that s easy to remove It s the sad truth of urban dwelling — rental apartments are often crummy, old, and bland. Fortunately for you, there are some simple adjustments to upgrade that kitchen
Hi Megan,
I love your kitchen, I really like the way you’ve designed your home.
I am going through a massive home renovation right now and I am
going to use some of your ideas. I dig the colors, too. Amazing job!
Kind Regards,
Madison