We’re Here For a Year | 3 Months In Home Tour

Phew! We made it to Friday! Is anyone else struggling this week? I tell you what, those three-day weekends hurt more than they help it seems! I feel like I have been playing catch up all.week.long. In fact, you guys almost didn’t get a post today because my week’s scheduled projects just didn’t get done. But then I got the sweetest comment from a reader earlier this week, and it totally motivated me…
…Would you consider doing a whole house tour? I know you feel like things aren’t “done”, but I really would like to see your new house, as it is in progress. It will give a greater appreciation once reveal time comes. I still have trouble envisioning the space as we’ve only seen snippets here and there of projects since the move in tour. No stress, no need to clean up–PLEASE keep it real! But a little photo tour to show where you are in the process basically mirroring your move in tour would be really cool.
I thought this idea was brilliant! While I have been keeping our Kansas Home Tour pictures updated with each new project reveal, I realize I show updates and projects both here and on my contributing sites, so it can be hard to keep up with the most recent changes. Also in an effort to keep images looking clean and pretty, I zoom in a lot so you can’t/don’t see the unfinished spaces all around. But since this past weekend marked exactly three months in this 6th home of ours and I like to keep things real around here, I figured the timing couldn’t be more perfect to show you exactly what we’ve accomplished this far! But I will squeeze my disclaimer in now: I don’t yet consider any of these spaces done. I’m going to show you the pretty spaces as well as some of the unfinished corners, and even give you glimpse into my through process and upcoming projects.
As my sweet reader pointed out, the last time I walked you through the entire house was one week after our moving truck arrived. Let’s pick up there, and I’ll show you exactly what the house looks like today. Admittedly, some of these photos are from previous posts, but most are shots I snapped yesterday specifically for this tour. Let’s get to it!
The last you saw of our upstairs family room, all the boxes were gone and we were completely unpacked (hurray!), but nothing quite had a home.
Three months in, this is what the space looks like today! We bought a new couch, re-arranged a few times, added curtains, installed a fantastic striped wallpaper feature around the fireplace, bought quite a few plants, and hung some oversized art. The major projects left to finish in this space are to update our “where we’ve lived” prints (I obviously have a frame but no print for Kansas yet, and I want to re-do them all in a different color palette!), figure out a new coffee table/ottoman situation (too much white! #didijustsaythat?), and finally decide on some throw pillow fabrics.
Let’s move into the dining room! Here is where we were at after the moving boxes were unpacked!
And here we are today. Admittedly, this space is super tricky to photograph because of the windows and all the green, so I don’t think you can get a good sense of what it looks like from these pictures. Which is a shame, because this space is coming together quite nicely. The only new element in this space so far are the flowered drapes…everything else came from the last house, just not all from our last dining room. Remaining projects in this space are to slipcover or re-cover the white parsons chairs (can’t decide on a color! suggestions?) and add a fourth wallpaper art to complete the set around the mirror!
Over in the kitchen side of the kitchen/dining combo right after unpacking…
We’ve added some black barstools (which are from Target and I LOOOOVE them!) and some no-sew roman shades. Honestly, I don’t think much more will get added in this space. While I’d love to add some more color and personality..it is only a year, remember 😉 #famouslastwords
Let’s walk down the hall and check the progress in the master bedroom! Here’s one week after move in!
And here is the bedroom today! The biggest and most dramatic change in here is the new bed! We are celebrating our 10th wedding anniversary this November. We have been in quite desperate need of a new mattress for some time, so we decided to upgrade in size and style as an anniversary present to ourselves. The bed is from Joss & Main. It’s navy velvet with silver nailhead trim, and I am just smitten with it! Most of the new pillow covers were sewn up using fabric from my stash, and the grey curtains used to hang in our last bathroom.
Our gorgeous grey French Provincial dresser sits opposite the bed, and we decided to hang the mirror differently this time to take up some more visual space on the larger wall. This is where the beige walls are really, really bugging me – oh how I miss our dark, moody walls in our last bedroom…the dresser used to just pop! I’m not painting this wall nor am I re-painting the dresser, so I may just have to live with this strange monochromatic look for the year. Although I do wonder if some more colorful styling and accessories would help? Thoughts?
One wall/space I do want to tackle though is just next to the windows where our laundry baskets sit. I want to re-cover the laundry baskets and then come up with some fantastic renter-friendly wall treatment there. I’ve got some ideas I’m working through!
The master bathroom looks exactly the same now as it did 12 weeks ago!
Back down the hall, let’s peek at Henry’s room. Here it was after unpacking…
And here is the room as of yesterday! We added the faux built-in and some pom-poms to his bedspread. I also made a fun bulletin board that is now completely covered in all of his school creations!
This room is one project from being completely done, and it’s right here. This spot opposite his bed is next on the list…can’t wait to get started!
Let’s head downstairs! Here is our front entryway/landing one week after moving in!
And here is the mini command center we added to serve as a family drop zone. This is easily one of the best things we’ve done in this house as far as function goes! Total paperwork lifesaver!
Down at the bottom of the stairs is our second family room/playroom. This was one of the first spaces we got up and running…here’s the last you saw it!
I featured a whole bunch of our playroom organization solutions over at I Heart Organizing a few weeks back (read the full feature HERE!). In a quick nutshell, we added feet to the IKEA Kallax shelves to raise them off the ground and re-made new/refined basket labels. We also added a gallery wall on the one long wall, and setup an art table behind the couch. Left to do in here: window treatments (this weekend!!!), a wall feature behind the televisions, and some new pillows!
RENTER-FRIENDLY HANGING SOLUTIONS
Right off the playroom is my home office/craft room/studio. Just until a few weeks ago, the room pretty much looked exactly as you saw it last…
But then I added a fantastic wallpaper treatment, swapped out the black counter for a white one, and updated the cornice box from our last house. You guys, I love this room so so so much!
RENTER-FRIENDLY WALLPAPER INSTALLATION
As much as I love those two walls SO MUCH, the other two walls in the room still need some…ahem…love and attention. Considering I spend a majority of my week sitting at my desk, you’d think it would look a little better than it does….
Ouch. And yea…there is this too…the pink towers. It was a total whim (remember, my motto is to “just try it!” and just try it I did!), and now I need to fix it. I’m just not sure what I want yet so it stays pink for now. Yikes…
The last room on the tour is our laundry room. This is what the room looked like before our truck even arrived. Then it spiraled into a complete disaster as the landing zone for anything I didn’t have a spot for. I didn’t get pictures of the crazy in-between phase…
But now the room looks like this! I’m not quite ready to show you the whole space (next week I think!), so consider this your sneak peek. I actually had no intentions of doing anything to our laundry room, but when inspiration strikes, you just go with it. I think this might be the cutest laundry room I’ve ever seen!
I’m actually going to stop the tour there and not include any outside spaces today! The garage is SO bad right now friends, I can’t even bring myself to photograph it let alone show it to you guys. We are mid project, garage-sale prep, AND still figuring out the right storage and it is a total disaster. And the deck. Well, that’s been given quite the end-of-season makeover and I’m super excited to give you a proper reveal, so I’m going to hold out on that one too!
So there we are! 3 months in to our 12 months in this house. I’m incredibly pleased with what we’ve done so far. Admittedly, we’ve settled into that stage where nothing seems urgent. We’re settled in and the house feels decorated enough…we’ve gotten caught up with daily life, and some projects have been put off and put off. Seeing the house as a whole and articulating my hopes and plans for each space here today has been really motivating to me. I don’t want to be working on this house until the very end like I was with the last one, so it’s time to get into action and move forward with some of the projects I have in mind!
I hope to check in like this at the 6 and 9 month marks before doing a final home tour before we move next Spring. Of course, there will be lots of little reveals along the way, but I think it’s fun to see how much can be accomplished in a certain period of time. I hope you found this fun and inspiring for your own home, and I’d love to hear your thoughts on what I’ve done, my ideas moving forward, and some things you’d love to see me try! And thank you so much to Heather who suggested this great post idea – xoxo!
Happy Weekend, friends! See you back here Monday!
Megan


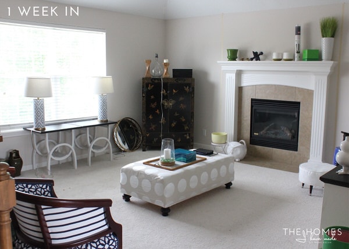
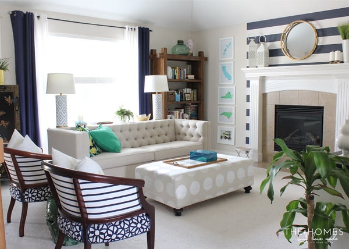
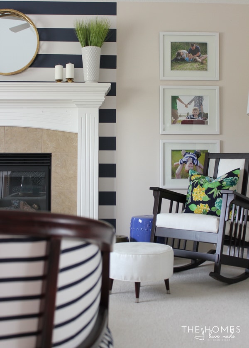
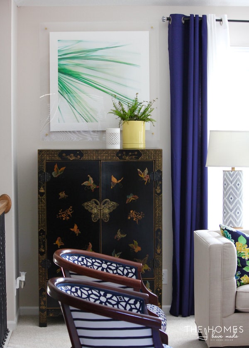
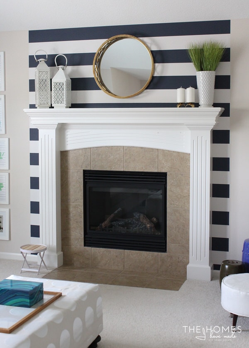
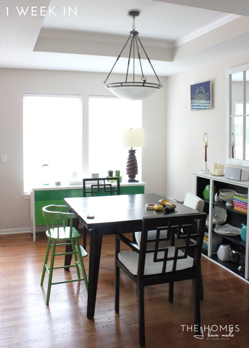
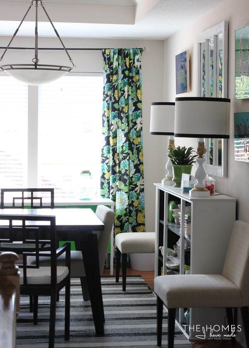
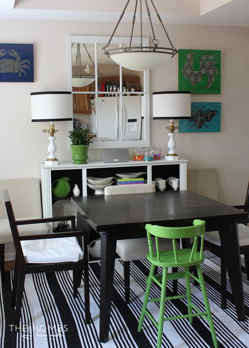
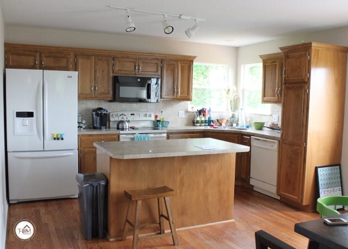
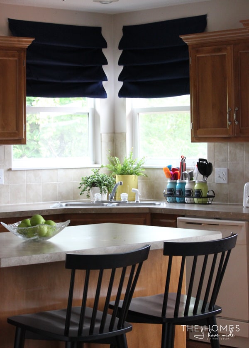
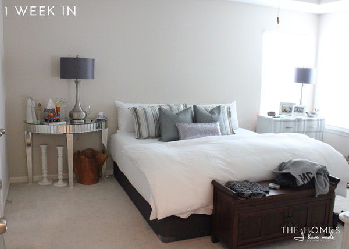
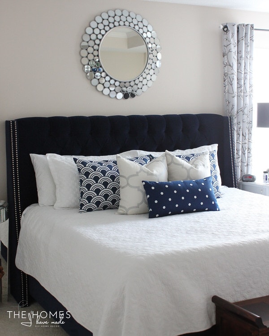
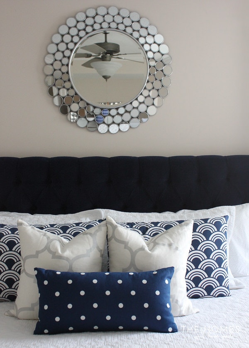
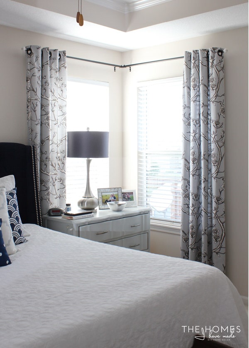
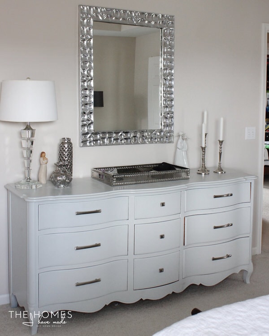
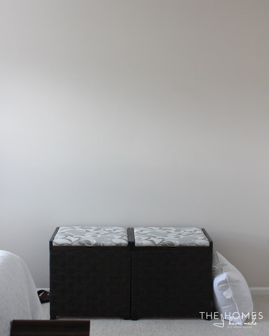
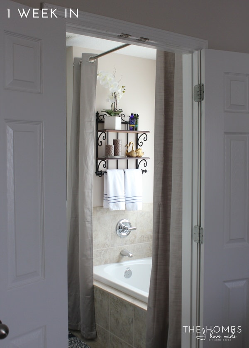
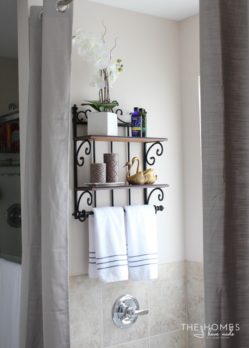
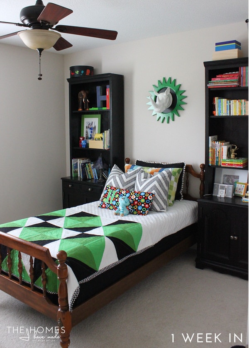
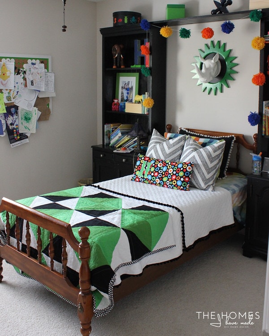
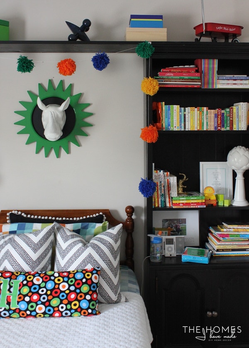
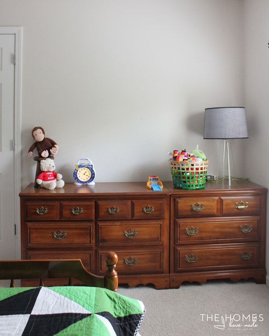
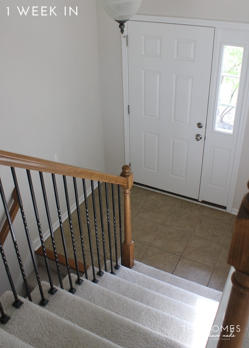

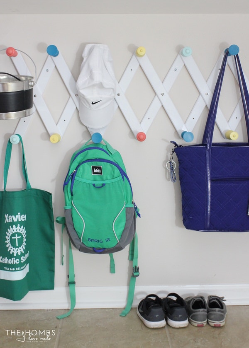
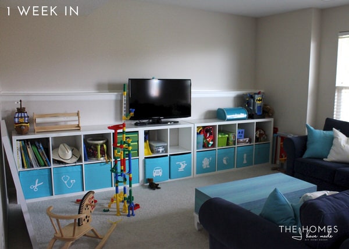
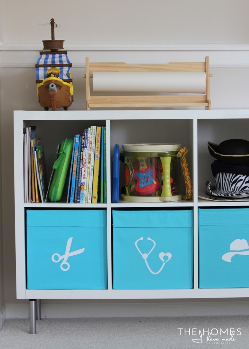
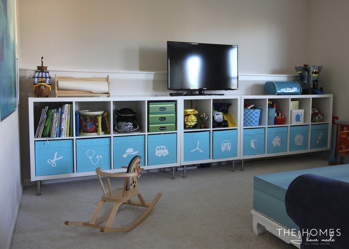
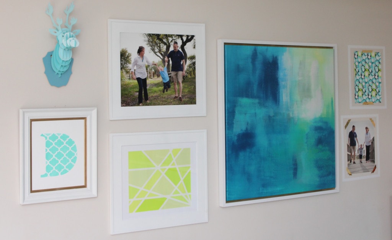
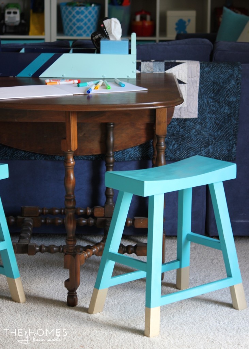
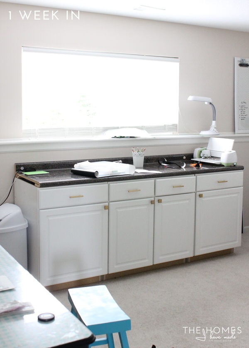
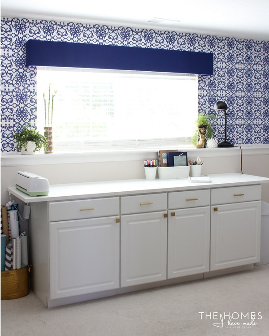
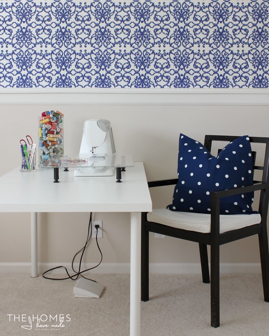
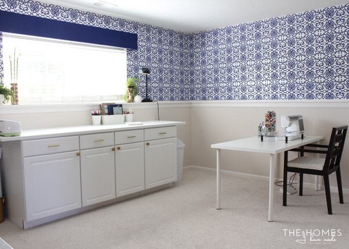
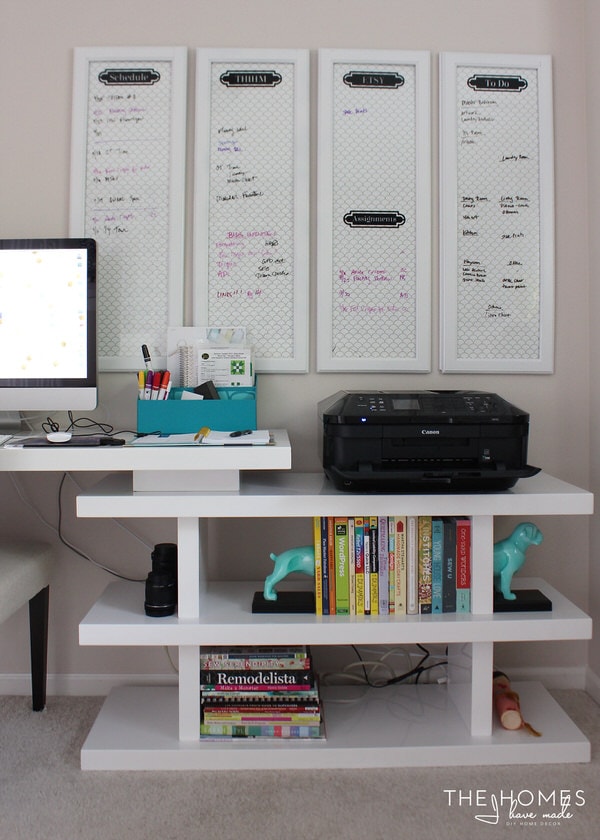
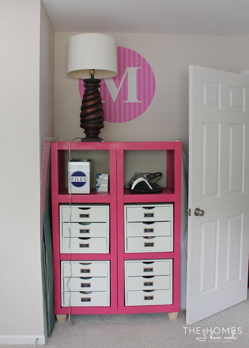
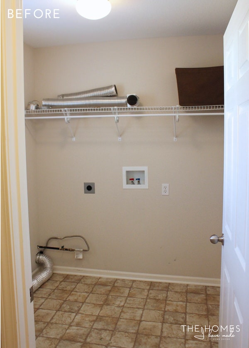
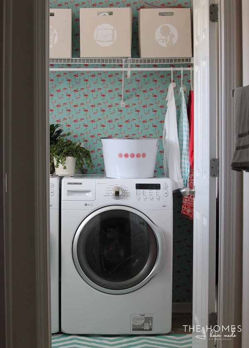
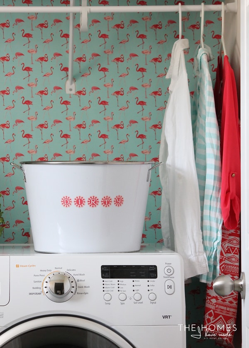
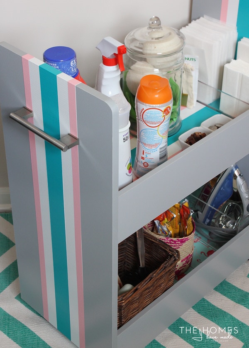

20 Comments on “We’re Here For a Year | 3 Months In Home Tour”
Yes, Heather, thank you so much! (ha)
First time commenting here, although i’ve been religiously following your blog for years now. Just had to ask about the desk (with that gorgeous gold/blue treatment) and the art you had going on your office space in the other house (and that shows on your ‘profile’ pic here).. I dont see them. What happened to them? ;P
I moved to my first home away from parents about a year and a half ago and have to say i’m completely in awe with everything you’ve managed to accomplish so far! Looks great to.
Anyway, sorry if poor english (brazilian gal here).
Hi Thais!!!
Thank you so much for commenting and being such a dedicated reader all these years. It warms my heart when people say they’ve been coming around here for a long time! Thank you!!!!
You are quite the observant reader to notice the big black desk is now gone. I am planning on doing a post at what furniture is/isn’t in our new home and why, but I’ll give you a quick answer now 🙂 The black desk was always a regretful purchase, and when it got damaged in our most recent move, we made the decision to finally get rid of it. There are times I miss it’s space and grandeur of it, but am loving my sleek little work station now!
Hope you’re having a good day!
Megan
Thank you! That sure is a good reason. Looking forward to the furniture post!
Thank you! Everything looks wonderful!
I love looking back over time…it can be so easy to get discouraged and think, “I’ll never get it all done”, but then when I am able to see what has been accomplished over a relatively short time, I find it motivating to keep going. And seeing what you’ve been able to accomplish in just 3 short months is so encouraging!
Keep up the good work!
Thanks so much for the idea, Heather! Everyone really seemed to love this post, so I’m so glad you suggested it!
Thanks for all your support and enthusiasm! Happy Sunday!
Megan
It looks fabulous! You have really put in little things to complete what was there when your stuff got moved in. Amazing that little things all together tie an entire room together. Thanks for sharing and keeping it real. Now to put some of these ideas into practice in my own house!
Thanks so much, Kristie! Glad you liked the tour. As I was looking at the “before” and “now” pictures, I was surprised that the room didn’t contain a ton of new stuff, just all our accessories added in and placed right. It showed me how far the little things can go too!
Hope you’re having a good weekend!
Great tour! Lovely Space, what wow changes you’ve made with so much personality you add to a home 🙂 Very inspiring as well. For your dining table I was going to suggest a blue (maybe a navy or a light blue pulled from the curtains) it would look awesome with the green and tie everything together. For you bedroom I think color accessories are a yes!! It would make the dresser pop and add some more personality into that glam & chic bedroom of yours, love that bed by the way it looks so comfy and cozy!!! As for your pink tower, it’s not that bad but I don’t think it’s YOU. Maybe repainting it the blue that’s in the wall paper or a mint green? Maybe adding some funky patterns to the outside of those drawer units or wallpaper inside the tower? Just some thoughts! Can’t wait to see more!!!!
Lauren Baxter | Lovely Decor
xx
Ever since I read this comment on Friday, I can’t get mint green out of my head for the towers. You might be onto something, girlfriend! Thanks for the suggestion – we’ll see where it goes!!!
Megan
Ooo I can’t wait to see what you decide! You are most welcome 🙂
Lauren Baxter | Lovely Decor
xx
Gorgeous home you have there, Megan! I love the stools in your craft room! ?
Hey Alexis!!! Thank you so much for this comment! Everyone’s encouragement, must 3 months in, has helped me see how all the effort is worth it!
Happy Sunday!
Megan
Wow! In 3 months you’ve accomplished more than I have in 18… LOL! Although, I *did* finally get around to getting ALL THE BASEBOARDS in our house painted white from the really yucky fleshtone the previous owners installed. #whatonEARTHweretheythinking
A couple things:
– the bedroom dresser dilemma – it *is* super monochromatic now, isn’t it? Maybe break up all that silver with more colorful knick knacks and/or flowers? Flank the mirror with colorful photos?
– the pink storage towers dilemma – maybe take them in a more orangey/coral direction? That way they’d still be super feminine and orange and blue are complimentary…
– Are you giving yourself a deadline for “major” projects? Like by 6 months the broad strokes will all be layed in, but you still have”permission” to tweak and tinker until it’s time to pack up? Seems like that way, you could know for sure you’ll be able to sit back and relax and bask in your accomplishments for at least half the time you are there. 🙂
Can’t wait to see what you do next!
PS – I am LIVING for the flamingos in the laundry room!
Hey Bonnie!
Okay…you may TOTALLY be onto something with the coral! I just saw this print on Minted (http://www.minted.com/product/wall-art-prints/MIN-LSZ-MGA/red-roses) and it occurred to me how well the colors could work together in my office. In fact, I might be heading to the paint store today!!!
It’s funny you asked about the deadline bc I had kind of told myself after Christmas, I wouldn’t do much more so I could just enjoy it. Since I’ll have a whole new space to work on come NEXT summer, I don’t want to burn myself out. I also have a few other “projects” I want to start behind the scenes, so taking a break from home/room makeovers might give me just the space, time, and creative energy to purse them! But in my usual fashion, I’m sure I’ll be doing some SMALL stuff until the very end!
Thanks so much for this comment, and you go girl on the baseboards!! Those types of tasks kill me because they are so monotonous and time consuming but have to be done!
Have a great rest of the weekend!
Megan
That print is FABULOUS! 😀
I am really inspired! So glad that I found your site, as we are perpetual renters as well.
I have a question, was it difficult to add the feet to the ikea bookshelves in the playroom? Is there a post on doing that?
Hi Diana!
Thank you so much for writing a comment! So glad this quick little home tour inspired you, that’s always my goal!!!
About the feet on the Kallax – I’ve gotten a few questions lately, so I wonder if I should do a post on it? To answer your question, they are the Capita feet from IKEA (in the Kitchen section). At about $15/4 feet, they really were the most affordable way to add so many feet to our shelves (we needed 12). Attaching them couldn’t be more simple. The feet come with “plates” that make drilling and attaching the feet a complete cinch! I think it took us about 20 minutes to add all 12 feet on?!?!
Hope that helps, and so happy to have you reading along! Happy Sunday!
Megan
Pingback: Organize This: Thread | The Homes I Have Made
WOW!!!! It’s inspiring to see what you’ve made happen! We just unpacking from our move and your post makes me hopeful! Going from “unpacked” to “settled” is a process.
For the toy storage on the Kallax, what are the feet? I looked on the IKEA site and the Capita legs look most similar – Was it difficult to drill into the shelves? Thanks for sharing all your spaces – I’m not creative at all in this area, ideas don’t come to me – but when I see pictures that are the solutions I am looking for I can copy them and it’s so helpful!
Hi Sascha!
Thank you SO much for your super kind comment!! Yes – unpacking is such a nightmare, and I can be a bit intense until everything is put away. I just go go go until I can feel the progress. Keep at it, you’ll be settled in and working on more fun stuff in no time!
About the feet on the Kallax – I’ve gotten a few questions lately, so I wonder if I should do a post on it? To answer your question, yes, they are the Capita feet from IKEA. At about $15/4 feet, they really were the most affordable way to add so many feet to our shelves (we needed 12). Attaching them couldn’t be more simple. The feet come with “plates” that make drilling and attaching the feet a complete cinch! I think it took us about 20 minutes to add all 12 feet on?!?!
Good luck and I hope that helps!
Megan