Our California Rental’s Playroom Reveal!
We are just four short months away from pulling apart our current home and loading it onto another moving truck. Yikes! Even just typing that makes it feel so much more real than it is in my head! Anyway…while this is about the time we start to plan our move and brainstorm our next home, it’s also pretty much when all of my decor plans (finally!) fall into place. I would certainly prefer rooms to come together much sooner than right before we move, but sometimes it just takes a while for each and every piece to come together just right. As I shared last week, I finally got around to finishing up our playroom pillows; and with that final task checked off my list, I proclaimed the playroom “done”! Today, I’d like to walk back in time to what this room looked like when we first moved in almost 3 years ago, and then share the journey to where it is today! It’s been a good long time since I’ve done a room reveal, so let’s get to it, shall we?!?!
This playroom space is actually one of the main reasons we jumped for this house. Affordable rentals in Southern California aren’t exactly spacious, and we were worried about carving out a playroom for our boys with square footage at a premium. But as soon as I saw this ~8×10′ lofted space at the top of the stairs, I knew it was the perfect out-of-the-way spot for toys and play.
Here’s the loft the day we moved in…
(Sorry the pictures are small…these are from when my blog required smaller photos and I’ve since lost the originals in a hard drive crash!)
This space actually had several different layouts and held lots of different pieces of furniture until we found the right combination for both the space and our needs. This photo below is right after moving in and playing musical furniture for a solid week!
With the overall layout set, I updated different aspects of this room little-by-little. I first focused on toy storage and functionality and then moved on to unifying the various elements visually.
Those little incremental changes certainly added up because the space now not only functions perfectly for our two boys, but it sure looks mighty fine sitting at the top of the stairs! In fact, next to Sam’s nursery, this might be my favorite spot in the entire house!
This room features such a great blend of simple-yet-chic DIY projects, smart and clean organizational systems, and affordable and versatile furniture pieces. All together, these elements create a space that looks fresh and put together without feeling fussy or overdone.
The left side of the room features our tufted couch, which used to sit in a more formal living room in our previous home. I was worried about it becoming the “play couch,” but it has held up really, really well to little boy roughhousing and certainly provides a nice modern, adult element to this kid space. Simple matching throw pillows were a great way to infuse some pattern and color into this otherwise very neutral room. (Black and white fabric was from IKEA, but I don’t think they carry it anymore!)
The alphabet artwork that hangs above the couch was one of my riskiest DIY projects EVER but is easily one of my favorite things I’ve ever made. It adds some color and playfulness to the space in a way that isn’t too loud or cheesy. Although I’ve eliminated that bright turquoise color from most of our house, it sure provides a refreshing pop in this room, don’t you think?
Our younger son is solidly in the Thomas the Train stage, and we play trains pretty much all day, every day. Although our grasscloth-covered trunk served us well as a makeshift train table for a good few years, once the hinges broke, I jumped at the opportunity to get something that worked a little better for our space.
This (faux) wood+metal coffee table was an inexpensive Target find that had better dimensions than our old trunk (great for building train layouts!) and added some much needed variations in texture. The metal frame is super sturdy; however, the “wood” is a bit cheapy (I really wanted this solid wood version but it was just too big for our space…maybe it will fit in the next playroom 😉
The wide open space under the table is ideal for storing baskets or stools. Although I was really hoping the table was high enough that Sam would be able to sit while he played trains, the clearance is a bit tight. Still, it’s easy enough to pull these stools out when friends are over for movie night or video game time or when moms don’t want to sit on the floor!
All in all, this cozy corner has worked out perfectly for train playing, movie watching, video game playing and more!
The center focal point of the room is our primary toy storage shelf, a 4×4 IKEA Expedit. With the exception of some toys/Legos in Henry’s bedroom and a toy basket down in the main family room, this shelf pretty much holds all of our toys.
A combination of my favorite Y-weave baskets plus 4 large black DRONA bins give us a lot of flexibility for storing a variety of toys. From itty bitty action figures to large trucks and planes, we’ve been able to store it all in a way that is easily accessible for both boys!
The contents of each basket are on clear display thanks to simple “chalkboard” labels. Toys that require more supervision are higher up, while 2-year-old-friendly toys are on the bottom 3 rows. A combination of easy-out baskets and the labels make cleaning up (for both adults and kids alike) no problem!
Along the short wall to the right of the toy shelf sits our media credenza, a crazy heavy but oh-so-versatile piece I snagged at the ReStore years and years ago. Although it has been in a bedroom and a dining room, I always envisioned it being a playroom media console and absolutely love it up here (although it was a pain to get up the stairs). It primarily holds our collection of video games, remotes and accessories, as well as our puzzles and a few larger toys.
I couldn’t bring myself to sand off the impeccable green paint job I originally gave this unit, so I covered it in peel-and-stick wallpaper to help it better fit into the space. The wallpaper covering has held up so well despite lots of little hands all over it, and that project was no-doubt some of the best 2-hours I spent in this space!
Just off of this lofted room is a little nook of cabinets that hold our game collection. Now grabbling games and bringing them over to the coffee table to play couldn’t be easier!
Last but not least, if you turn all the way around from the toy storage shelf, you’ll face the stairs, upstairs railing, and a tiny, awkward bump out that backs up to the stairs. On the other side of that half wall is a straight drop down the stairs, so I really wanted to eliminate the possibility that kids could play, climb or sit on that ledge. With a simple off-the-shelf canopy, we transformed that bump out into a cozy nook that kids love to hide, read, and play in. We keep it pretty empty on purpose…those cubbies are used to hold a steady rotation of toys, scenes, crafts, castles, games and more!
The only project I didn’t get to in this space was some sort of window treatment. I had an idea in the works; but with 5 windows and time running out, it just became more work than even I was willing to do! I also think a blue focal wall behind the media cabinet would add some extra energy to the room, but painting has been pretty much off the table in this house.
Even with those few tiny shortcoming, this playroom space really is one that our whole family truly loves and really is so easy to maintain…good thing too, since we spend a heck of a lot of time up here!
Catch Up On the Projects In This Space!
A lot of little projects went into completing this play space. If you’re looking for a specific project or tutorial, they are all linked for you here!
I’m so glad I pushed to see this space through so we can enjoy it every minute we have left! And you better bet I’ve got all my fingers crossed that we’ll be able to transplant it, just as it is, directly to our next home. Experience tells me that’s really wishful thinking, but I really hope we can carry most of this design forward! Tell me – what’s your favorite part of this space?!?!
Megan


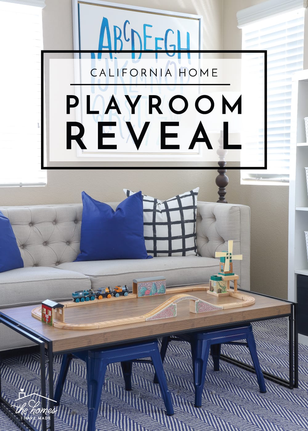
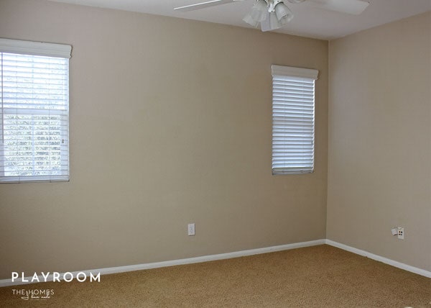
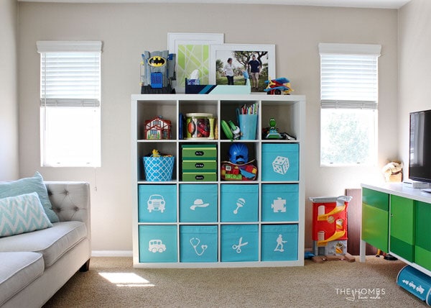
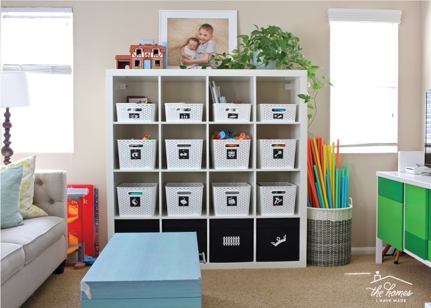
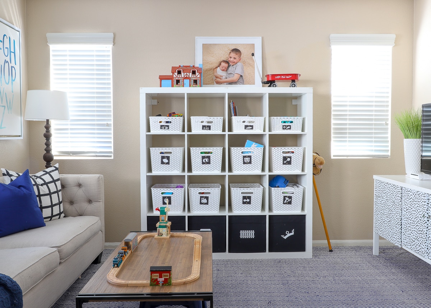
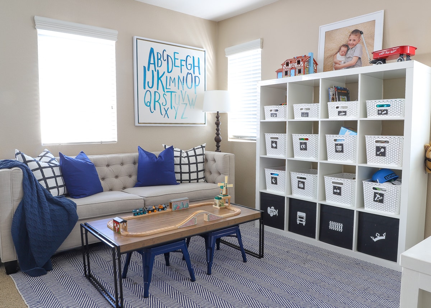
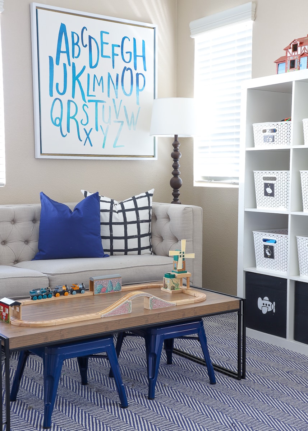
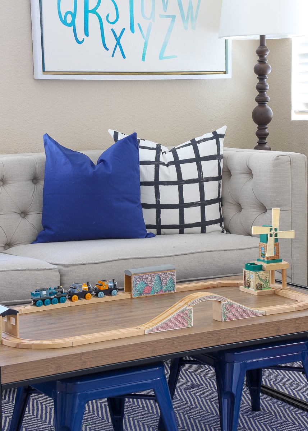


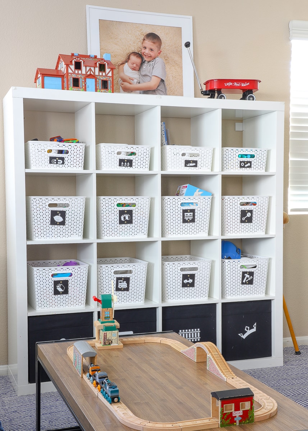
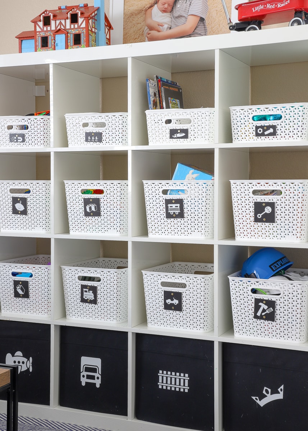
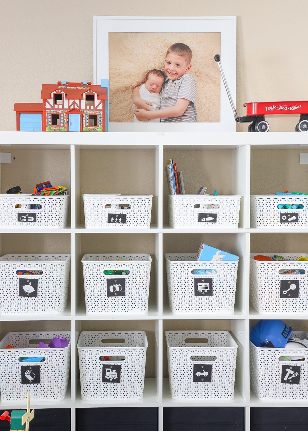
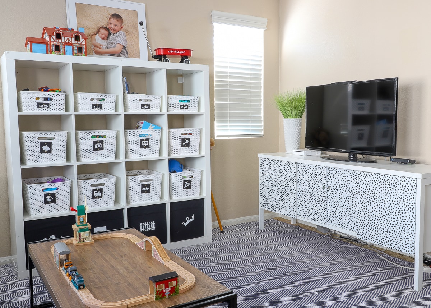
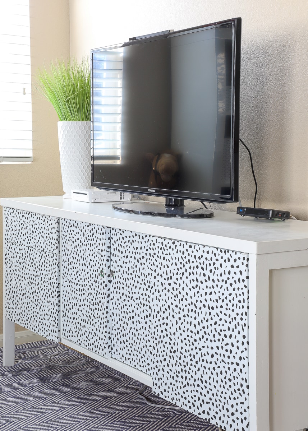

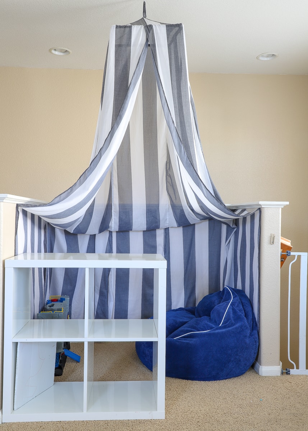
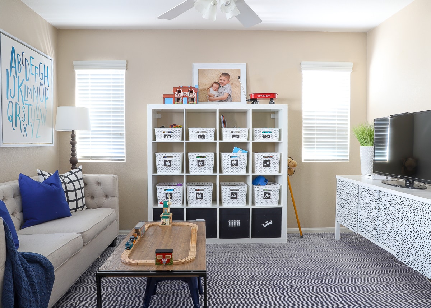
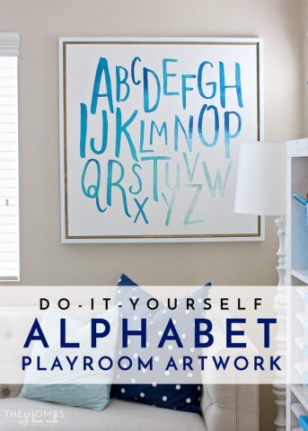
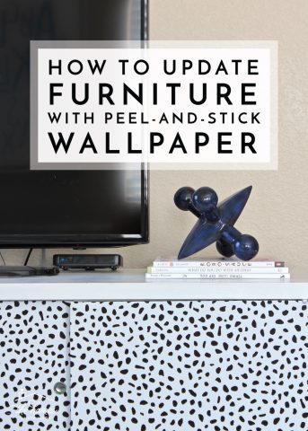
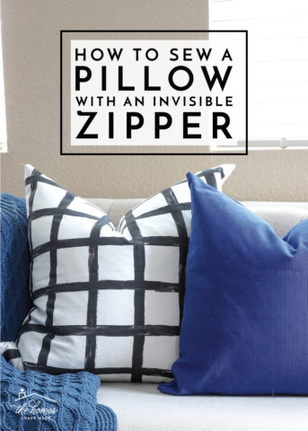
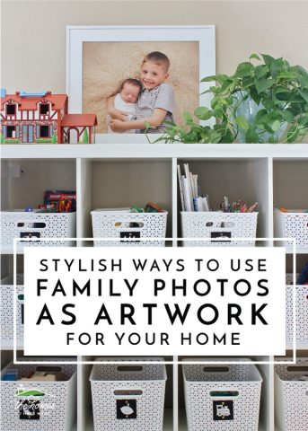
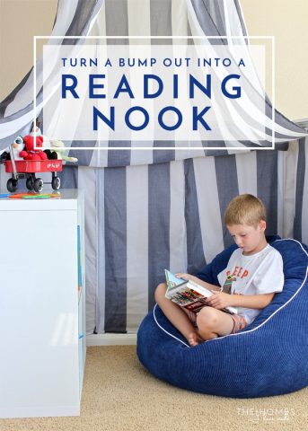
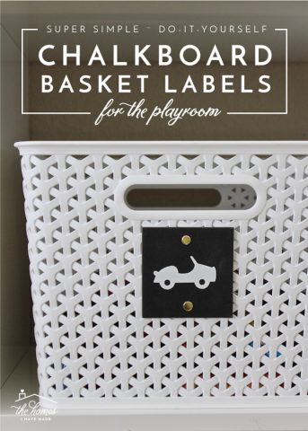
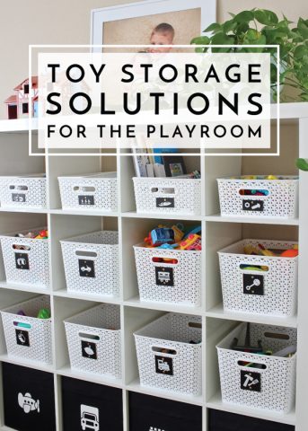
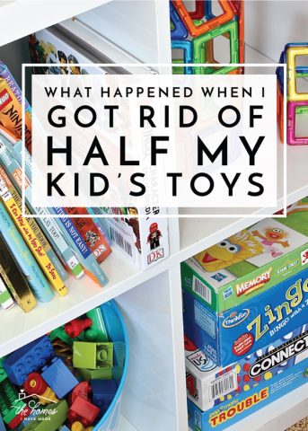
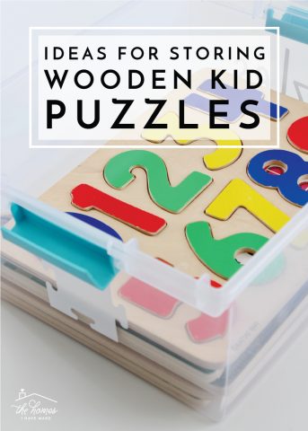
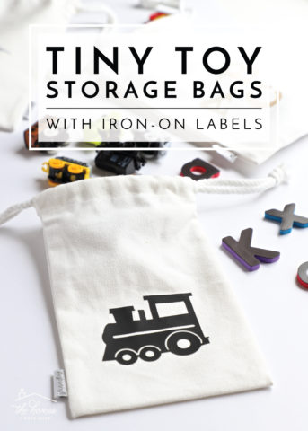
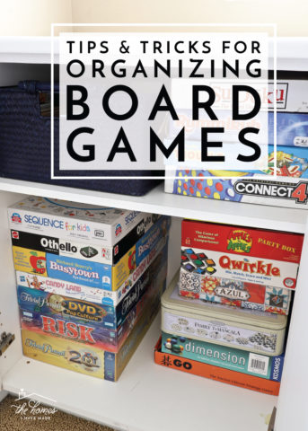

9 Comments on “Our California Rental’s Playroom Reveal!”
I really like how this space came together!
Where is the blue chevron rug from?
Oooops! The one thing I didn’t link to! You can find it here; and if you can read my review of it here!
Hope that helps!
Megan
Your rooms and style keep getting better and better! I used to have so much aqua and turquoise, and I’ve been slowly getting rid of it too. Seeing the black, white and navy with a more minimal design feels so fresh and exciting! I love it!
Just wanted to thank you for this sweet comment, Stacey! It totally made my day when I read it! Sometimes I feel like as I shift away from what is “expected” within the blogging community (less stuff, real life), my designs aren’t as “fun.” It was so exciting to read that you think things are getting even better, lol!
Thanks again for brightening my week last week, and hope you’re doing well!
Megan
When will you find out where you’re moving? ❤️
Looks fantastic, and relaxing which is not a word that normally springs to mind with playrooms. Thanks for letting us know about the fabric, I’ll check my local ikea next time I’m down there. I’d not noticed about the turquoise until you pointed it out, and now it seems obvious. Did you just get over it? I’m curious as I seem to have accumulated all brown furniture and I’m wondering if I’ve got carried away or just need to tweak it a bit.
It looks wonderful Megan!
I hope you’ll be able to transplant this room to your new place too! It looks great. I think my fave item in the whole room is the credenza. I have really enjoyed the green paintwork on it over the years, but I have to say, I’m loving the wallpaper refresh! 😁