Last Look at Our California Rental Home!
Alright my friends! It’s time to give our California rental home one final look before I close out this chapter here on the blog! While I’ve shared the “final reveals” of some of these rooms in just the last few weeks, there are other spaces I finished up months or even years ago! It can be really hard to get a feel for how this entire house came together when there are such long stretches between room makeover posts, so I thought it would be fun to give you one final tour of this home, front-to-back, top-to-bottom! So without further ado, let’s take one final stroll through our California rental home!
NOTE: This post is only going to contain a single photo of each room as they relate to each other. Throughout the post, as well as at the end, I’ve included links to each room’s full reveal if you want to see products, projects and solutions in more detail!
This rental home is a 2-story, single-family home in San Diego, California. We felt lucky to find such a sizable house, in a great school district, within our budget, and with lots of families and kids around. But as many of you long-time readers know, it had one big problem for me: it was brown. Every inch of it!
You can see a full “before tour” of this rental home to see what I started with here!
This proved a considerable challenge as I attempted to makeover each room, in a completely temporary way, in order to make the house look and feel the way I like our homes to look and feel! Although personalizing this home was suuuuper slow going and I didn’t quite get to everything, I’m still incredibly proud of the home I was able to create for our family during our three years in San Diego. Let’s start out front, shall we?
Our front door, which is our primary entrance into this home, is nestled into a small vestibule area. These doors are incredibly tall…so a custom door “wreath,” a new privacy window covering, and a simple outdoor rug were just the things needed to up the curb appeal and make it personal!
You can see a full tour of our front porch here!
As you walk into the front door, you enter into an enormous 2-story foyer. Although the entrance feels very grand, it’s really just a ton of wasted space since you can’t entertain, play, sleep, work etc in a foyer.
Making sense of this huge space, with the large 2-story wall, was a tricky one. But after outfitting it with tons of usable storage (these shelves and baskets literally hold everything from sunscreen to bags, shoes to pool toys and more!) and creating a gallery wall with some eye-catching art…this foyer turned out to be one of my favorite spots in our home. It is such a happy space to welcome guests!
You can see a full tour of this foyer makeover here!
Immediately after walking in the front door, you’ll find a set of double doors off to the right. Beyond these glass doors is my home office…a spacious room I outfitted with tons of functional storage. Having my office closed off to the rest of the home, yet still very accessible, is one of the best aspects of this house!
You can see a full tour of my home office and craft room here!
As you come out of the office and back into the foyer, you’ll see a small hallway off to the right. That little hallway leads to our coat closet, some under-the-stairs storage…
You can learn more about these State prints here!
…and our downstairs bathroom! I loooooved this little bathroom makeover! It was such a dramatic and budget-friendly update thanks to some DIY artwork and peel-and-stick wallpaper I scored on sale. Unfortunately, this bathroom was the epicenter of our flood last summer, and it all got pulled apart during the reconstruction. We’ve lived the last year with almost nothing on the walls, but at least I have the pictures to remember it by!
You can see a full tour of this bathroom makeover here!
As you come out of the bathroom, turn right in the foyer, and head toward the back of the house, you will come into the main downstairs: a combined living room + dining room + kitchen.
To the right is the living room. This was probably the toughest room in the entire house to pull together because of its brown everything, awkward layout, and need for it to work with the rest of the house (thanks to its central location). There’s quite a few projects in this room I didn’t get to (like spray painting the tables), but it came a long way from where it started!
You can see a full tour of this living room makeover here!
If you stand right next to that blue couch and turn around, you’ll see the rest of our downstairs: a kitchen with eat-in dining space.
The dining space was definitely not its own room, so it didn’t quite get its own makeover. We did upgrade our table and chairs while living here, and added my favorite blue-and-white checked rug…which turned out to be just enough to work with both the adjoining kitchen and living room!
You can see a full tour of this dining room here!
The kitchen was one of the trickiest spaces to update…since so much can’t be changed…but it is actually one of my biggest victories in this home! Some peel-and-stick wallpaper and budget-friendly accessories helped lighten and brighten it considerably…
…and outfitting it with super smart storage made it a truly functional space for our whole family!
You can see a full tour of this kitchen makeover here!
Out the kitchen door is our garage….which I never got around to to showing you. Sorry about that. As soon as I got it into a photographable state, it always tumbled back into chaos before I could get it documented. Truth be told, the garage became my constant nemesis in this home; and I never felt quite right proclaiming it “done” since we clearly didn’t come up with any solutions that really, truly worked! #reallife
The same can be said for the patio out the back glass doors off the dining room. Last summer, we gave it an upgrade by power washing the concrete, re-mulching the flower beds, cleaning up the dining set area and adding a play structure. Although we managed to get it into a condition that made us want to be out there, it never became a place where we spent a ton of time (we spent much more time out front where our friends were hanging/playing). I should have snapped pictures as soon as we cleaned it up, because the lack of use resulted in lots of grimy build-up and a view not quite blog worthy 😉
So…all that said…let’s head back to the foyer and up to the second floor! As you go up the steps, a series of family photographs greets you!
And at the very top of the stairs is a sizable loft we transformed into a playroom. This loft space was one of the primary reasons we jumped for this rental home (bonus space like this is hard to find!); and this out-of-the-way spot ended up being very well-designed, well-used, and well-loved….it’s easily another one of my favorite transformations in this entire house!
You can see a full tour of this playroom makeover here!
Just off the playroom is a series of cabinets we transformed into our game closet!
You can see a full tour of these game cabinets here!
And just beyond the cabinets is our small but mighty laundry room. I was mistaken when I said the entire house was painted brown. This little laundry room was already painted this light yellow and we just left it.
The horrible wall color combined with a mis-matched washer and dryer didn’t stop me from outfitting it with some great storage to suit our needs!
You can see a full tour of this laundry room here!
Just next to the laundry room is the first of three bedrooms: Sam’s nursery. Easily my most favorite transformation in the entire house (probably because there is very little brown 😉 ), this room remained a happy, clean, tidy sanctuary that I loved to spend time in our entire time here.
You can see a full tour of this “Super Star” nursery makeover here!
In between the two boys’ bedrooms is a hall bathroom. Beyond a Target rug, shower curtain and towels, this little bathroom received zero attention (besides cleaning it regularly). Below actually represents the one photo I took of it the entire time we lived here!
Just on the other side of the hall bath is Henry’s “Star Wars” bedroom. This was a makeover I planned in a week and pulled off in a single day (as a surprise!). Although the entire room would look so much crisper with brighter walls, the quick and temporary changes I used in here made a world of difference!
You can see a full tour of this “Star Wars” bedroom makeover here!
Across the hall from Henry’s bedroom is our Master Bedroom. When I showed you all this space a few months ago, I hesitated to call it a “final” reveal since there was so much I didn’t get to. Like the garage and patio, it’s a space I attempted to update from time-to-time but was never able to achieve a look and function that was juuuust right!
You can see a full tour of this Master Bedroom makeover here!
Just off the Master Bedroom is a very sizable Master Bathroom and Master Closet. I so badly wanted to get these fully transformed and outfitted with smart storage solutions, but didn’t quite get to it. I did successfully manage to organize our bathroom drawers (which you can see here); but otherwise, these tucked away personal spaces didn’t get much attention either!
I tried to keep this home tour relatively brief by sharing just a single glance of each room. If you’d like to see the entire house in more detail, did you know that I have a “filmstrip” style photo tour of each home on my Home Tours page? Just click HERE to see more photos of this rental home, then click into one of the pictures and scroll through the rest until the end!
And finally, if you want to see more details, find product sources, or learn how I made the projects you see in each space, below are all the room reveals for this rental home!
It’s pretty hard to believe, but everything you see in this post no longer exists! Well…the items obviously still exist…but not in that house, not in those arrangements! As I sit here right now, our entire California rental home has been 100% pulled apart, loaded onto a truck, moved across country and loaded into our new home in Virginia. Wild to think about isn’t it?! Trust me…it’s even more wild to live it 😉
I certainly LOVE sharing all my decor/organization ideas and room makeovers with you guys, but I also really love that this blog serves as a family scrapbook of sorts, documenting each place we live as we journey through Greg’s military career. This home was an interesting one for me. I can’t say it’s my favorite we’ve ever lived in from a design perspective. Yet even though there’s a lot I didn’t get to and I’m not sure it ever really, truly felt like “me” or “us,” I am proud of the changes I was able to make within the confines of a tricky rental. I did a lot, tried a lot, and even learned a lot about what I like and want in a home (and more so what I don’t!).
That said, this space was much more than just a house full of decorations… we also made some wonderful family memories here. Living in this house on this particular street is where we (finally!) brought Sam into our family and made some of our very best friends. While I feel beyond ready to close our California chapter, I will nevertheless look back on this home, our 8th one in just 14 years, with a full, thankful, and happy heart!
Thanks to all of you for following along on our California journey…now onto the next one!
Megan


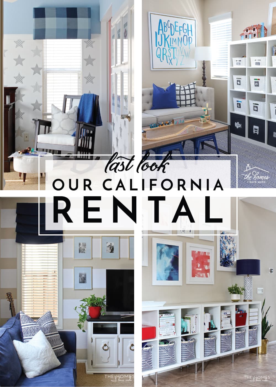
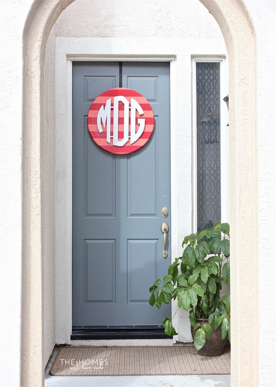
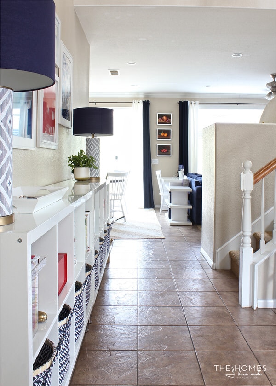
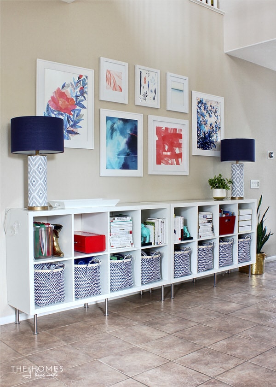
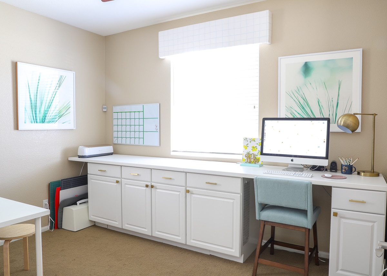
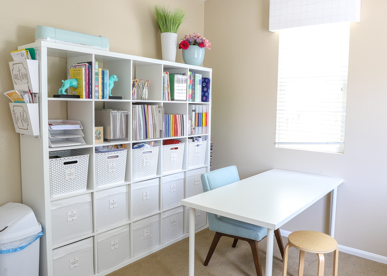
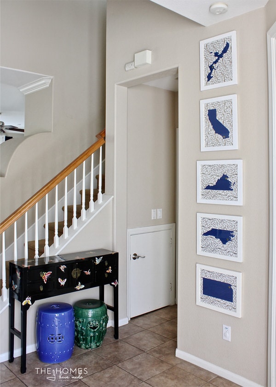
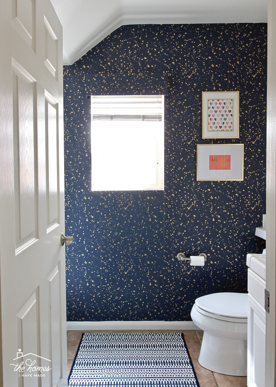


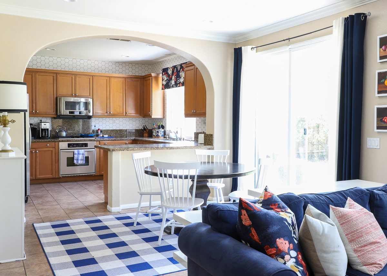
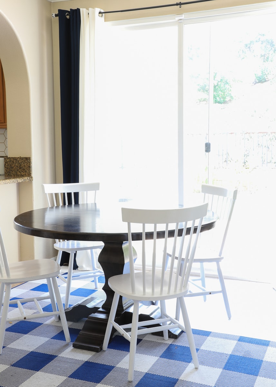

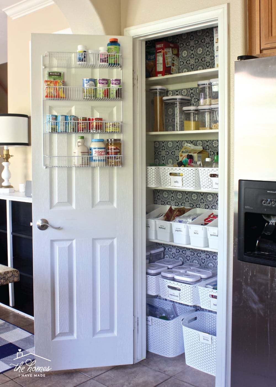
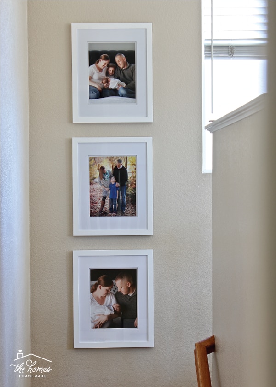
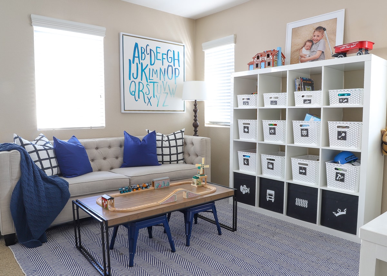

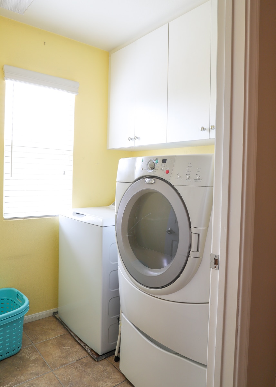
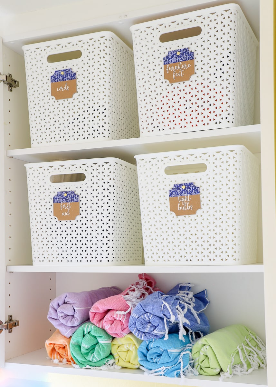
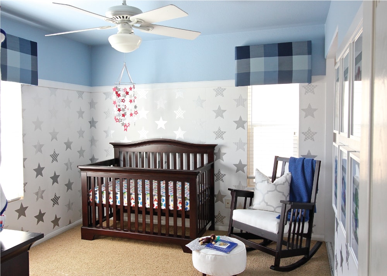

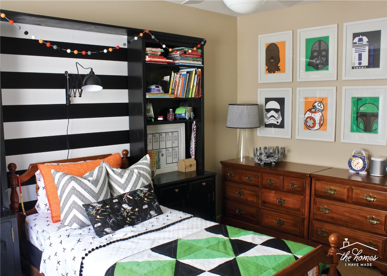
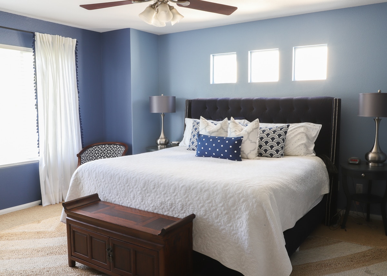
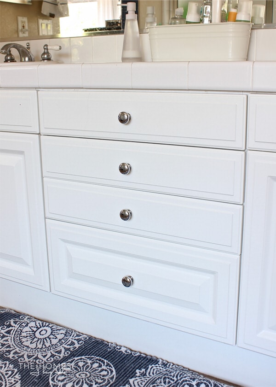
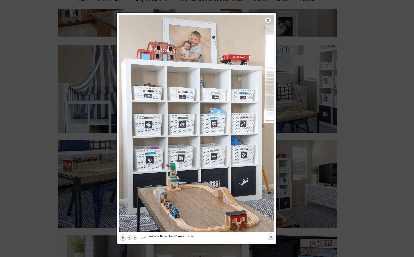
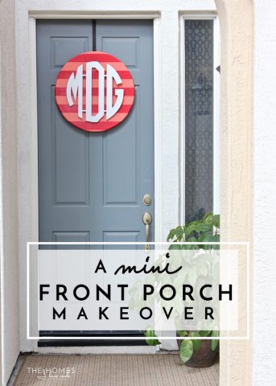
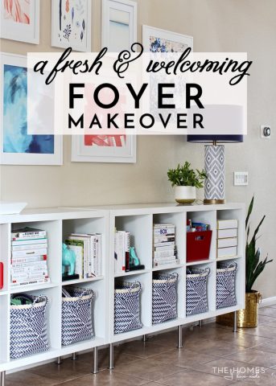
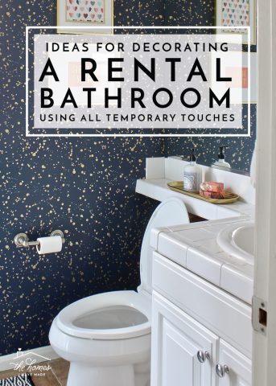
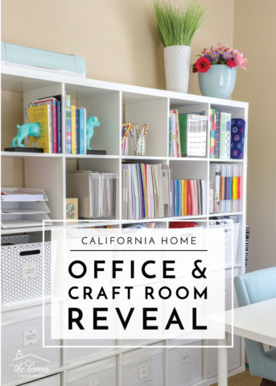
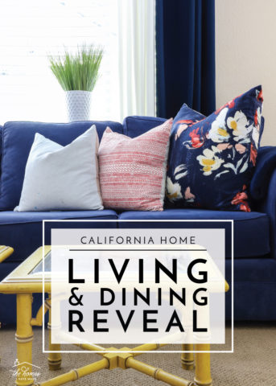
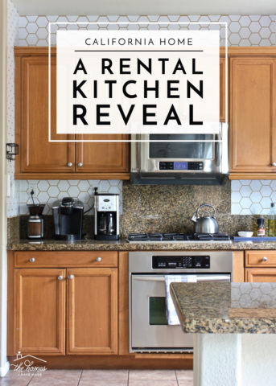

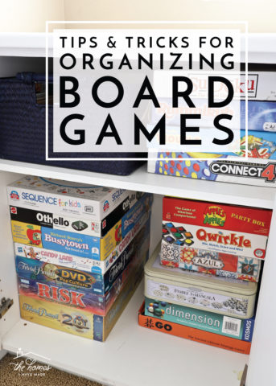
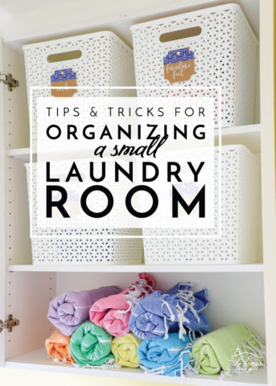
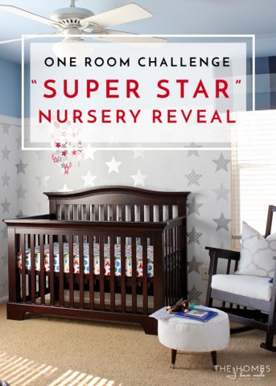
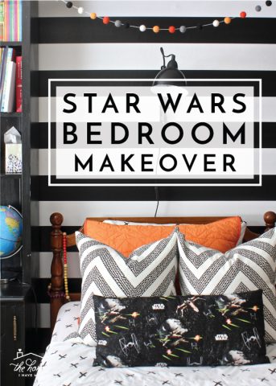
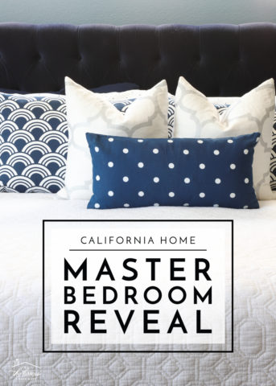

8 Comments on “Last Look at Our California Rental Home!”
I think that what you accomplish is amazing! You are so clever and hard-working and design-savvy, and I hope your new home is perfect for you. Best wishes with your new baby!
Megan, I have learned so much from your blog! Thanks to your sharing heart, I have been able to implement some of your ideas into my own (rented) living space. Looking forward to seeing what you come up with for your Virginia home, and news of baby #3.
In the last photo (Master Bath), there’s a partial view of a very lovely, blue-and-white rug. Do you have a name/source for that?
Thanks for continuing to blog, I so appreciate that you haven’t gone to “IG only” as so many others have!
Hi!!!
Unfortunately, that was a HomeGoods find years ago (back in Kansas). But I feel like they often have similar styles always on hand.
Hope that helps a bit!
Megan
It’s definitely been inspirational, to see how a consistent color palette translates into such amazing rooms in different houses! It’s definitely made me reevaluate my own home color palette, because I love how versatile everything is! Can’t wait to see how you set everything up in the new house!
You were expecting Sam when you moved in, expecting another bundle as you moved out, had a newborn/toddler to take care of, as well as Henry, on top of your beloved being deployed for part of that time making you like a single mom, not to mention your Cricut show that you did … the fact that you got a single thing done is a testament to your determination and abilities. The fact that you got so very much done just proves to me you’re basically superwoman. 🙂 <3
Hey Vanessa, always so good to hear from you!
Okay – so this might be the most awesome comment I’ve ever received 😉
I am certainly not superwoman, but how closely you follow our journey really touches me and makes everything I do here so worthwhile! Thank you for leaving such a nice comment, you’ve totally made my day!
Have a good week!
Megan
Hello!
The link to Sam’s nursery goes to the foyer makeover. :o(
Great makeovers!
Thanks so much for letting me know! I’ve fixed the link and you can see the full nursery here: https://thehomesihavemade.com/one-room-challenge-final-reveal-super-star-baby-boy-nursery/