Welcome (Back) to California! House Tour (Before)
The time has finally come to reveal our home and home state for the next three years! Friends…welcome (back) to San Diego, California! So many of you had very, very good guesses after Tuesday’s post – especially my readers familiar with Marine Corps bases – and I loved reading all the speculation. However, no one hit the nail quite on the head. This time around, Greg will be stationed at Marine Corps Air Station Miramar, and we will be living in Northern San Diego County.
I use the term “welcome back” because we have actually lived in San Diego before. Right before I started this blog, we spent three years here while Greg was assigned to the Marine Corps Recruit Depot (which is a different Marine Corps installation down in the city). San Diego is where I went to graduate school and where Henry was born. I didn’t have the blog live then, but you can check out our 2-bedroom condo on my Home Tours page – just please don’t laugh too hard 😉 We never really thought we’d get to come back to San Diego, yet here we are! And while I am struggling a bit with being back somewhere we have already lived (until now, we’ve always moved somewhere new), I’m trying hard to embrace west coast life again. Our life (and our home!) here will be so much different this time around…and as I have done for the past 5 years now (say whaaaat?), I will document it all here on the blog for you all!
While there is indeed a lot more “life” to catch you all up on, I wanted to go ahead and officially kick off this next chapter on the blog today by sharing a tour of our “new” home. When we arrived in San Diego a month ago (after our bumpy exit out of Kansas and our long and winding family road trip across the western half of the country), we hadn’t yet secured a place to live. We started making arrangements for viewings while in Las Vegas; and within 48 hours of arriving in town, we had found our next home! This wasn’t our first time arriving in a new place without a home already arranged; but it’s been a while since we’ve taken this approach, and I’m not sure we will/should ever do it again. #storyforanotherday
This house doesn’t have quite everything I had on my “wish list,” but it is southern California after all, where houses are small and rent is high. Although our search wasn’t all that long or exhaustive, we did find a great house for our family and our needs in a really wonderful area. You will soon see that this house presents some awesome decor/DIY opportunities as well as some significant challenges I’ve yet to face in our previous 6 rentals. I definitely have my work cut out for me with this one…but I think you’ve all known me to rise to the challenge!
This house is a spacious, 2-story home with a kitchen, dining room, family room, full bathroom, and office on the first floor; and 3 bedrooms, a large loft-area (which we will be using as a play space), 2 more full bathrooms and a laundry closet on the second floor. It’s the most “open concept” home we’ve ever had, and it has lots of great windows (which means lots of good light for blog photos!). We lived in the house for 12 days before our stuff arrived (yes, 12 days!!!); and of course I didn’t snap any photos until an hour before our truck was due to arrive. My apologies that these aren’t the best or most well-lit photos, but this tour will at least give you a sense for our starting point here. Okay…enough jibber jabber…are you ready to see our “new” house?
Although we will likely enter through the garage on a daily basis, let’s start the tour in our foyer…easily the most grand and spacious foyer/entryway we’ve ever had!
The ceilings in the entryway extend up to the open upstairs making it feel quite grand, open and airy. The room off to the left is the home office/craft room, and down the little hall to the left is a coat closet and full bathroom.
The room that is my home office is a pentagon-shaped room with high ceilings, great light, and two lovely glass doors. The one thing missing? A closet. Storing and concealing my craft stash will prove quite the challenge indeed!
As I mentioned, just outside the office within the foyer is a full bathroom, a coat closet, and the stairs that lead to the second level.
As you continue to walk through the foyer, you come into the family room. The picture below gives a sense for how open and airy the first floor is…as well as some major challenges we need to deal with. (I’m looking at you ugly built-in and dated fireplace!)
Even though the fireplace wall is proving a formidable challenge, the room is bright and large with high ceilings, huge windows, and crown moulding. And this picture below?? That’s the life of a military kid, right there: empty house, movie on a device, favorite stuffie, and goldfish in a disposable cup = life is good!
If you turn around 180 degrees from the family room, you will be standing right in the large dining space. I somehow didn’t get a picture, but there are huge sliding glass doors off the dining room that allow in great light and lead to the backyard.
The dining room feeds right into the very large kitchen…the largest we’ve ever had with tons of cabinet space. After four straight years of terrible flow in our last two homes, I am completely smitten with how the kitchen, dining room, and family room all connect and are essentially one big space.
Let’s head up the big staircase to check out the second floor!
Right at the top of the stairs is one of the main reasons we jumped for this house: a very spacious “loft” area that will function as a play space. We were almost certain we would lose the dedicated play space we had in the last house and were thrilled to find a home that accommodated our two sofas, two TVs and abundance of toys.
As you continue around the upstairs landing, you encounter some built-in cabinets and a very tight but super functional laundry “room.” This is our first time having the laundry room on the second floor and wow is it a game changer!
Here is the view standing in the loft/playroom looking toward the bedrooms. The first door on the left is a spare bedroom, the middle door is a full bathroom, and the right-hand door is Henry’s bedroom.
The first bedroom is a small square with an interesting moulding detail on the top 1/4 of the wall. Still, it’s a nice extra space with a good-sized closet.
The bathroom is a pretty standard bathroom…
…and Henry’s room is a pretty close replica of his last room. The dimensions are slightly reversed but almost exactly the same size!
Across the hall from Henry’s bedroom is the very large and very bright master bedroom. It’s really a lovely room, but the placement of windows and the odd bump-outs in the corners are making furniture placement a bit tricky!
Across from the wall with the three small windows is a HUGE master bathroom that I somehow failed to photograph in the “hurry up the truck is coming” rush. You’ll see lots of it over time though because it is so great and has so much wonderful storage!!!
Speaking of storage, through the master bathroom is a master closet unlike anything we’ve ever, ever had. And I dare say it’s the reason I went “ga ga” for this house. The large master closet is fully outfitted with an organization system that had me dreaming. Shelves, cabinets, cubbies and more…you can bet I was already planning blog posts around this closet before we even signed the lease 😉
The other thing that made me say “this is the one” is the garage. In southern California, both attics and basements are pretty much unheard of; and closet and garage space are tight. When I saw this happy garage outfitted with ceiling storage and GIANT cabinets, I knew we could make the other shortcomings of this house work for us!
I mean…
Last but not least, let’s take a quick jump out the back door to look at the backyard. While we have flourishing lemon, orange and grapefruit trees in the back (seriously!?!?!), this space is going to need some major TLC to get it to a place where we want to hang out and play. Still…it’s a great amount of space…another thing we weren’t sure we’d get in this area.
So there you have it! There are certainly some details I missed along the way, but that should give you a sense of our home and our surroundings for the next few years! I am sure many of you readers who know me so well can already guess at some of the things I’m concerned about. The big one: it’s BROWN…SO SO SO BROWN! Oh my…from the tile to the kitchen to the walls to the carpeting…the house is so brown and so not me. The tile and style of the house are also proving a bit challenging, as I don’t particularly love the arches, textured walls and tile that is so common in California homes. And all the windows. Yes, they are wonderful for light…but they make placing furniture very challenging. It’s been a long month of trying to make our stuff work within this home and I can’t wait to share the decisions we’ve made and explain the solutions we’ve come up with!
For now though, this post is long enough so I’ll sign off for the week! Again, I thank you all so much for your patience as we got through this crazy summer. I know some of you have been dying to know about this next chapter for our family and the blog…and your curiosity and concern mean so much! Sit tight friends…lots of good things to come!
Megan


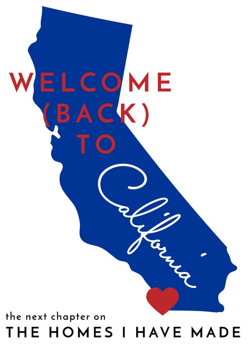
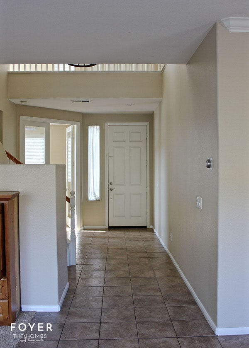
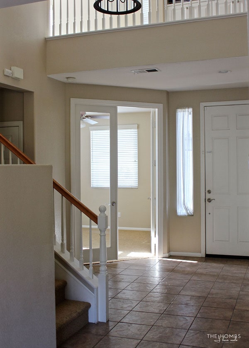
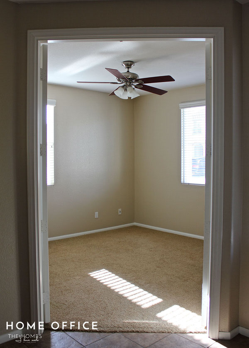
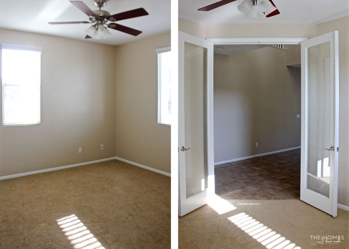
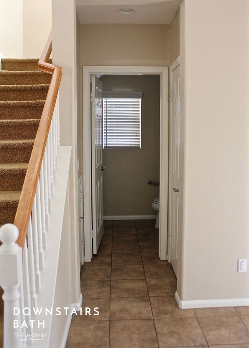
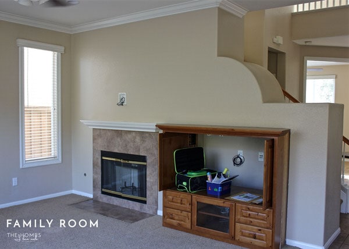
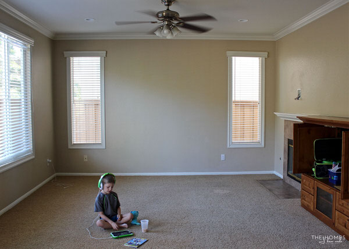
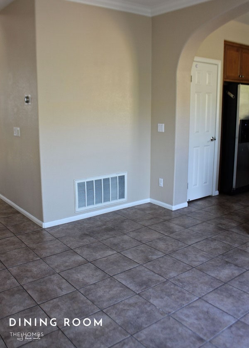
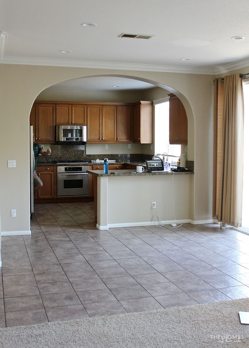
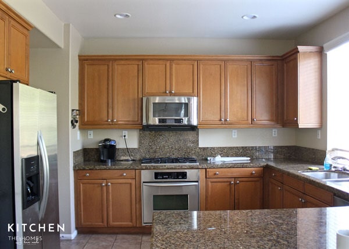
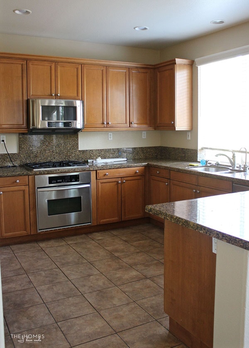
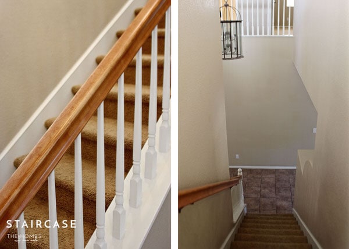
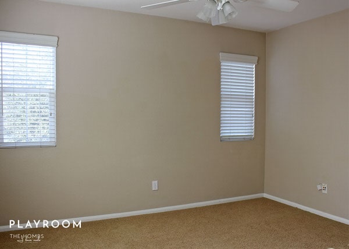
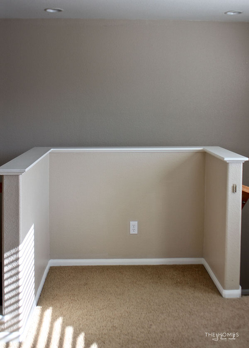
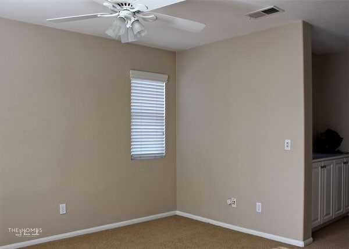
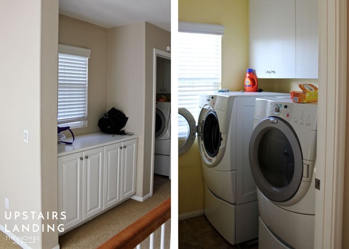
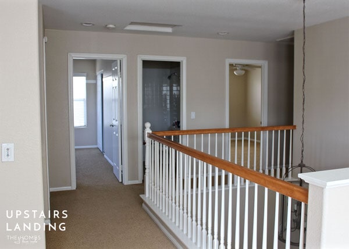
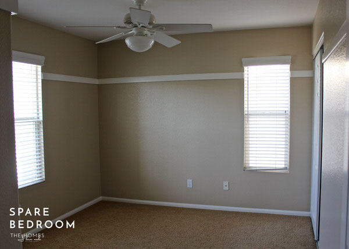
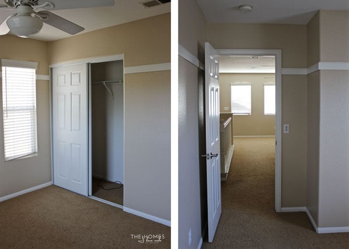
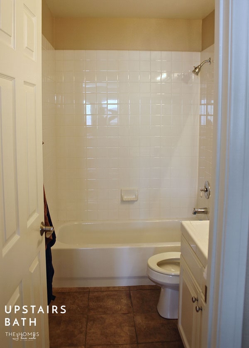
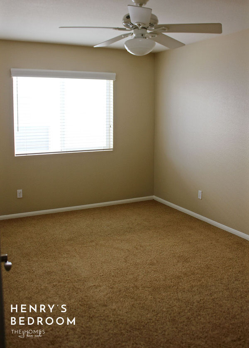
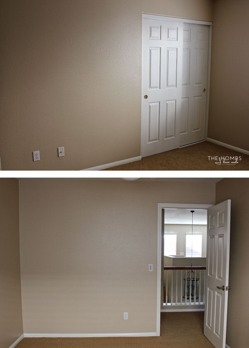
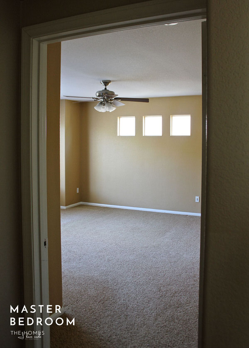
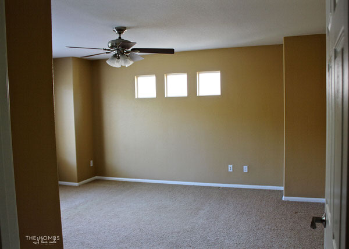
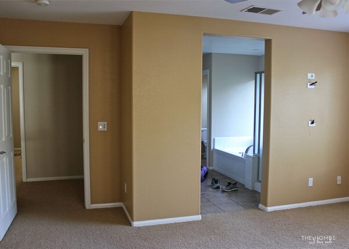
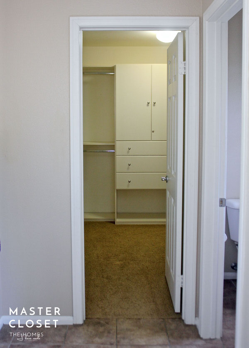
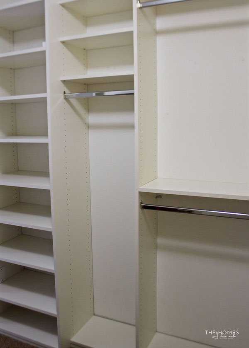
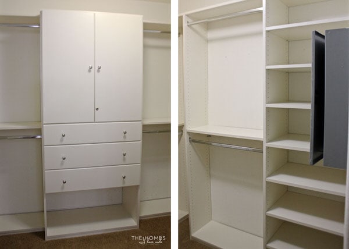
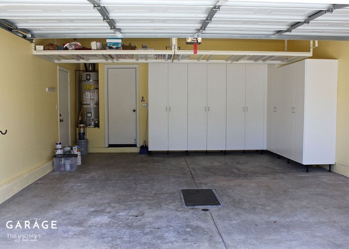
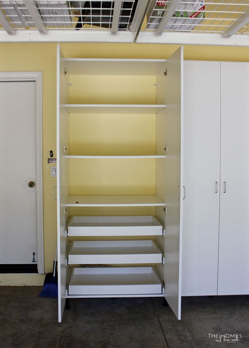
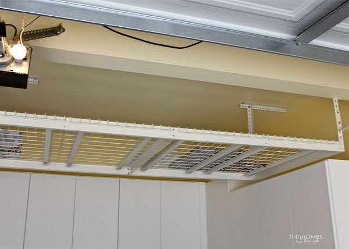
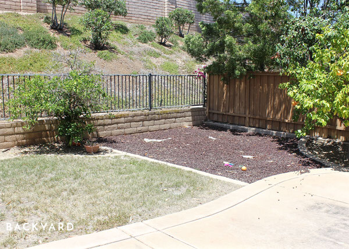
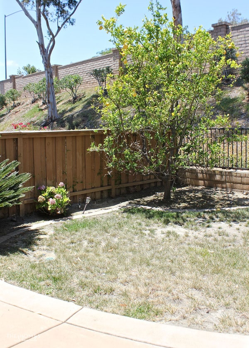
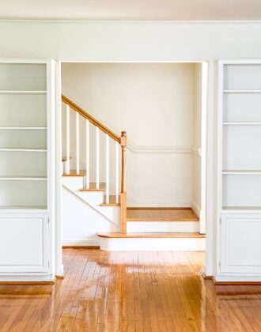
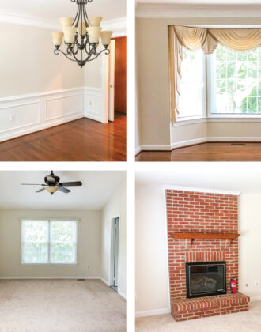
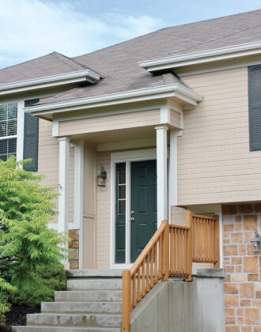
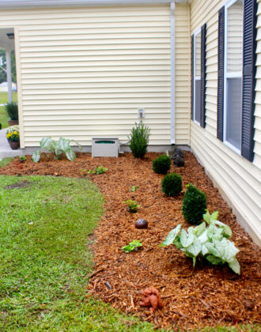

14 Comments on “Welcome (Back) to California! House Tour (Before)”
Yay, I hope all your stuff arrived safe & sound! I didn’t comment on the other post, but I had a feeling it was back to San Diego for you all 🙂 The house looks like there are more pros than cons, though I can’t wait to see how you deal & decorate it! I totally thought “oh no, all that brown” for you when I saw the kitchen, hahaha!! And oh, that picture of Henry is so the perfect picture of a military kiddo… hope he handled this move well!
Yay, what an awesome house with great features! With each picture, I was trying to envision how your greens and blues would go, can’t wait to see what you do with it all!
I just stumbled onto your IG and now blog! What a great place to join you as you start this new chapter in your life! Congrats, and your home is beautiful! I’m in Orange County, so about 1 1/2 hrs away!
Hi Megan
What a lovely home you found !
I had really a great time visiting it I can imagine what you will do in all these lovely rooms Yes too many brown color of course but you will find tips and we will have great posts
Italie is astonish to see the picture of your second floor with the stairs and the doors as it looks nearly ours ! !
! I’m longing forward to seeing all you will create
Have a nice time organizing your furniture
Michèle
We’re heading out to CA next month (Edwards AFB) and I’m a little stressed about it. We’ve been on a southeast tour over here (SC, TN, MS) and that’s home for me (LA), so California is a big adjustment. We also don’t have a house plan thanks to a long wait on base, high rents and a lack of inventory. I think that’s what’s stressing me the most, but hopefully we find something as nice as what you found! We definitely want to visit San Diego, so I’ll have to hit you up for some tips! Best of luck getting settled in.
Welcome (back) to the neighborhood. Can’t wait to see what you do with the house!
Welcome back to Cali! I am about 8 hrs from you in the San Francisco Bay Area. Your home looks great and I can’t wait to see how you decorate and organize it.
You new home is BEAUTIFUL! Your post caught my eye because we also live in San Diego! 🙂 I’m very active in the Miramar community so feel free to contact me if you need anything. Blessings!
Wow, what a gorgeous home you found! Yes, it’s pretty brown, but I think if you treat the brown as a neutral and brighten it up with those bold greens and blues you love, it will look downright amazing when you’re done. 🙂
I, too, would go gaga over that master closet and garage! I can’t wait to see what neat ideas you come up with to hide your crafting accessories, too. I know that’s a big issue for my own tiny apartment right now.
I hope you all received your household goods with no issues, and that Henry has a wonderful time in kindergarten. 🙂
I was thinking that the house is nice but the colour…when I red your last paragraph. So brown, would be too brown for me too, that’s true ! I’m sure you’re gonna find great solutions to turn it beautiful !
Looks like a great place to call home! Can’t wait to see what you do with it!
Oooo I am loving it! Wow on all the space and the kitchen. I am with you on all the brown but knowing you, you will so make it work and make it stunning. I am happy you found a place and are back in the 3 year group again 😀 Can’t WAIT for more
xx
This is such a light and spacious home! You would probably laugh a lot at our poky Military homes homes here in the UK. Storage space is always a huge issue for me and I am having yet another major clearout! My kitchen is 31 years old but is apparently still functional and does not need to be changed. I dream of owning our own home one day, but find great inspiration from yourself on making the best of what we have for the time being x
Hi Emma!
Thank you so much for this (and for the perspective!). Yes, we are lucky to have such a wonderful home for our family. We’ve been in worse and will likely see worse as our military journey progresses. I try to keep perspective that it’s just wall color and ugly carpet – we are all fed, safe, and healthy…which are all much more important 😉 Still, I am thankful to have this platform to share ideas and solutions for making these houses a bit more like home…glad you enjoy what I post and feel inspired!
Hope you’re having a great week!
Megan