Welcome To Our Virginia Home! | Before Tour
You guys have been so patient with me over the last few weeks as I wrapped up our California home and shared some moving advice – thank you!!! But today is FINALLY the day I get to officially kick off our family’s next chapter and invite you into our Northern Virginia home! There’s not much to really see today besides some pictures of empty rooms with loads of potential. But these “before tour” posts are a bit of a tradition for me, and how I turn the page here on the blog. So let me show you the house I’ve been gushing about for weeks now, so that I can start sharing (next week!) how we’re already transforming in into our latest home!
Sooo…unfortunately I have to start this post with a bit of a disclaimer. I think I can blame both moving overwhelm and pregnancy exhaustion (right?!?!). When I went back to edit photos for this post, I discovered I didn’t document the house in it’s true “before” state the way I had hoped/thought. #badblogger So while I had plans to show you every nook and cranny of this house before we did a single thing to it, the photographic evidence just isn’t there. What I have today is a combination of some of the MLS listing photos, as well as some of my own pictures. Hopefully, this will give you a sense for not only the layout and flow of the house, but why I love it so much!
First…a little background on the house itself! This is a 2 story (plus an unfinished basement) house in Northern Virginia. After feeling frustrated and uncomfortable for the past three years in our California home, we worked long and hard to find a home that wasn’t just in our preferred location, but also had the updated yet traditional aesthetic we prefer. (You can read more about how we found this house here.)
This house has a remodeled kitchen, gorgeous hardwood floors throughout (most of) the main level, lots of bright white trim and molding, light carpeting, and consistent light, neutral paint on the walls (wooooooo hooooooo!). The layout is a fairly traditional “Center Hall Colonial,” with a formal living room and dining room to the right and left as you enter the front door, with a kitchen, dining area and family room across the back of the house. The upstairs features 4 bedrooms and 2 full baths.
The Foyer
Courtesy of the MLS listing, here is the foyer as you enter the front door…
The Living Room
As you come in the front door and turn to the right, there is a small step down to what is designed to be the formal living room. This room is quite spacious with hardwood floors, a nice big bay window (that looks out the front of the house), and close-able French doors that lead to the family room. We will be using this room as the playroom!
Long side wall that you see immediately from the front door.
Standing in the French doors, facing the front of the house/front door.
Standing with your back to the bay windows, looking into the family room across the back of the house.
Family Room
As you walk through those French doors, you enter into the family room. Admittedly, this room worried us the most with its old-school brick fireplace (which visually dominates the room!) and awkward layout. But after tons of brainstorming and actually getting our furniture in here, we’ve got some really great plans for this space that I can’t wait to show you. We will be using this room as our main family space and LOVE that the playroom is easily accessible (so the boys can play and still be “with” us) but also close-able when it gets a bit rowdy!
This room features a large brick fireplace, a large bay window (facing the backyard) and light, comfy carpeting on the floor.
Standing in the bay window looking toward the outside wall/playroom.
Standing in the kitchen facing the side of the house.
Standing in the corner next to the fireplace, looking into the playroom. From here you can also see the hallway that leads to the foyer, as well as the edges of the kitchen area.
Kitchen & Laundry
I can’t believe I didn’t snag a single photo of the kitchen and laundry area before we started dragging our stuff in. So, again courtesy of the MLS listing, here is our updated kitchen. Long-time readers of the blog will notice one big detail about this kitchen: it’s brown. I know, I know! Despite our very, very best efforts to find a house with an updated, white kitchen, we just couldn’t. Homes in this area definitely favor a more traditional palette, and this home had too many other great things about it for us to pass it over because the kitchen was brown.
There are a few really nice things about this brown kitchen (compared to the last 4 brown kitchens we’ve had!). For one, the cabinets are super high-quality, custom cabinets with soft-close hinges. They extend all the way to the ceiling, providing a ton of storage with no awkward empty space along the top. The cabinets are also paired with really light countertops and a backsplash; so, overall, it doesn’t feel like the brown cave our last few kitchens have.
The island is easily the biggest kitchen island I have ever seen or had, and so far we are loooooving the overall functionality. While this particular kitchen doesn’t give me the “makeover” options like last homes have, there are some organization challenges to figure out (like no pantry and super deep drawers), so I’ll be sharing my solutions for those spaces soon!
Finally, you’ll notice the laundry room is tucked behind a pair of bi-fold doors right next to the kitchen island. Since most houses we looked at had laundry rooms in the basement, we feel lucky to at least have it on the main floor. Having it right off the kitchen ensures I don’t ever forget to swap loads…I hope! And best of all? Although the kitchen doesn’t have any walls or surfaces for color or pattern, this little laundry nook DOES, and you better bet I have plans for making it a fun space to sort, wash, and fold!
Sun Room
Most “Center Hall Colonial” houses feature a pretty standard layout across the back of the house: kitchen + dining nook + family room in a single, straight line. Another feature we absolutely fell in love with in this house is that the dining nook was renovated to bump out, resulting in a really sizable, super lovely sun room off the back of the house.
This space is big, bright, airy, and so fresh, easily making it one of my favorite spots in the entire house! We use this room as our dining area, and we’ve already had lots of meals with friends and family gathered around our table here! Since most homes with this layout don’t feature this extra space, it feels like a major bonus for us!
Standing in the corner of the sun room looking toward the back yard.
Dining Room
Because we can use the spacious sun room as our dining area, we re-purposed the formal dining room into my home office. This room sits just off the foyer (back across from the living room). It’s a light and bright space that is a smidge bigger than my last office…but with so much more charm!
Standing in the back corner of the room facing the front of the house.
This room sits directly across from the living room (that we’ll be using as a playroom). This layout ideal (and what we were really looking for) in that I can easily keep an ear and eye on the little boys while they play, yet have my own space away from their little hands. The dining room also connects to the kitchen, allowing me to answer emails, help Henry with his homework, or re-start the Cricut machine while I’m preparing dinner!
Standing in the cased opening from the foyer.
I feel so lucky to have such a gorgeous space to dedicate to my projects and business! Let’s just hope I can keep it tidy since it’s practically the first thing guests see as they walk in the door!
Standing in the bay window, looking toward the back of the house.
We’ve done the full loop around the main floor…now let’s head upstairs!
Upstairs Bedrooms & Bath
At the top of the stairs is a fairly small landing, with doors to all four bedrooms, a hall bath and a linen closet. Henry and Sam’s rooms are on one side of the stairs, while the master and nursery are on the other.
Henry’s room faces the front of the house, and it’s a HUGE light and bright space! After sticking him in what felt like a dark cave for the last few years, we are so excited for him to be able to spread out a bit!
Henry’s room from the door…
Henry’s room from the front corner…
Sam’s room is opposite Henry’s in the back, upper corner of the house. If you can believe it, I didn’t get a single picture of Sam’s room before we painted, AND there isn’t a shot in the MLS listing. It essentially looks just like Henry’s room, except that it’s half the size (in every way…half the dimensions, half the closet, half the light, half the window!). Despite it’s tiny size, it’s turning out to be the cutest room in the entire house, and I’ll be sharing the design plans we used as a guide here next week!
Right smack in the middle of the hall is the boys’ bathroom. The entire house is painted a single, neutral light color except for this bathroom, which is a little funny to me because it’s sooooo bright.
Thanks to the bright paint color and a huge skylight over head, I have to admit it’s a pretty cheerful place, especially for a bathroom! I’ve got some fun plans for toning it down a bit though, so stay tuned!
Master Suite
Finally, let me show you one of the other huge selling features of this house…the master “suite”! The master bedroom is a large room in the front corner of the house. And right through a set of (close-able) pocket doors is another small room that can be used for a sitting room, office, or (in our case) a nursery!
Standing in the nursery looking into the Master.
The vaulted ceiling gives the room a really grand, airy feeling without providing a ton of un-usable floor space…
Standing in the bathroom doorway.
Across from the main solid wall (shown above) are three doors…one to the bathroom, one to the closet, and one more (far right) to the hallway…
Standing in the back corner by the small window.
Along the fourth wall is that set of pocket doors, which lead to the nursery.
Pretend you don’t see that nursery paint job right now…this is the only photo I have to show how these two rooms connect! 😉
Here is one more shot of the nursery off the master via the MLS listing. Those pocket doors lead back into the master. This is a really sizable room with a closet and nice big windows. I am excited to have the baby so close and “reachable” for the first year and then to have the option to close it off into its own space as he gets older – best of both worlds!
So…there are a few spaces I didn’t quite get photographed (like the backyard, double garage, and unfinished basement) but don’t you worry – you’ll see each of those spaces in due time. Hopefully what I have here gives you a sense of our newest home and why I am so excited about it!
Beyond the aesthetics of this home being more in line with our personal taste and belongings, there has just been something about the way our stuff fits in this house. Our move in has gone really well (not only because of how much I prepared), but because the storage and layout seem to jive exactly with what we own. Finding spots for all of our furniture and items went really, really smoothly (compared to the puzzle of our last home), and I can’t wait to start showing you how everything fell into place!
So welcome to our Virginia home, friends! I can’t wait to start showing you everything we’ve done so far (like remove all those…ahem…lovely window treatments) and how great the boys’ bedrooms are already looking. My plan is to dive back into the usual rotation of projects, organization solutions, and crafts starting next week. However, we are officially on baby watch around here, so if I’m suddenly not here on my usual Tuesday/Friday schedule in the coming weeks, it’s likely because little man finally decided to make an appearance! We sure can’t wait to meet him!
(BTW – Instagram is the first place you’ll hear news of baby boy’s arrival, so be sure to follow me there!)
Megan


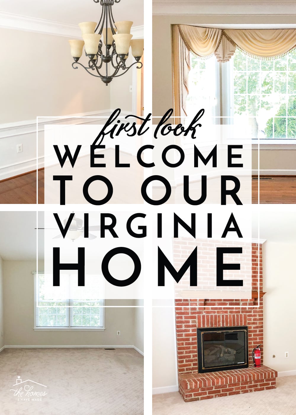
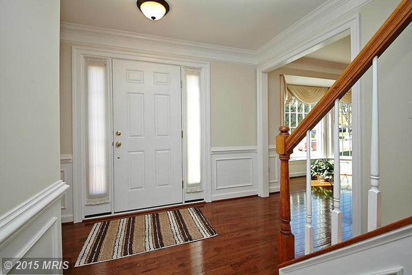
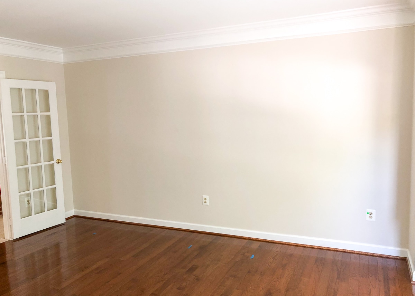
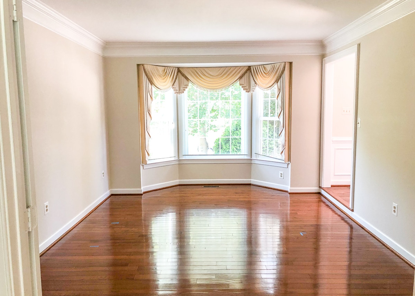
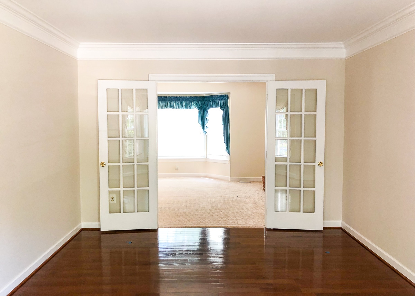
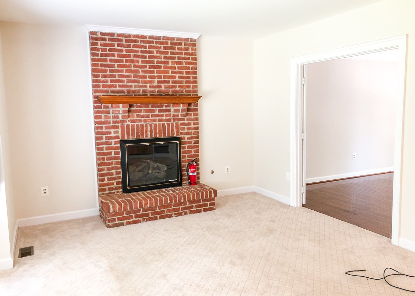
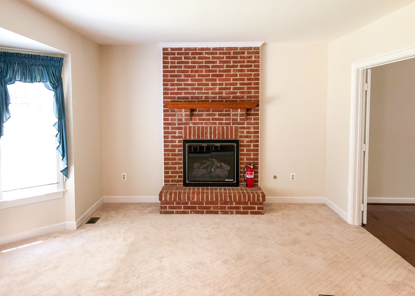
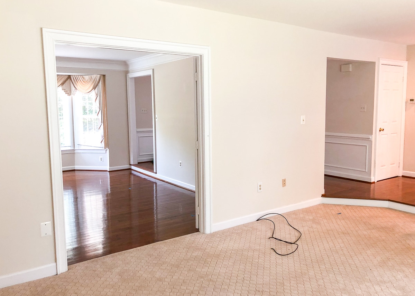
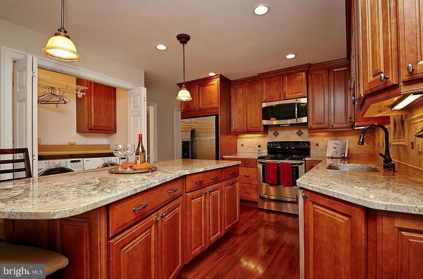
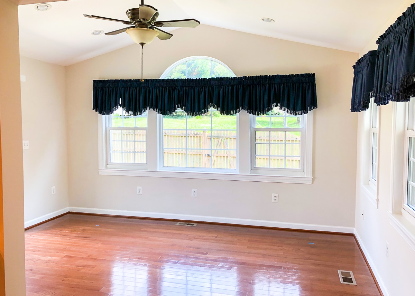
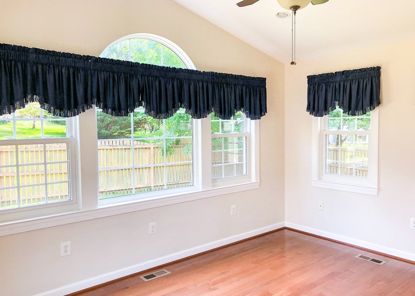
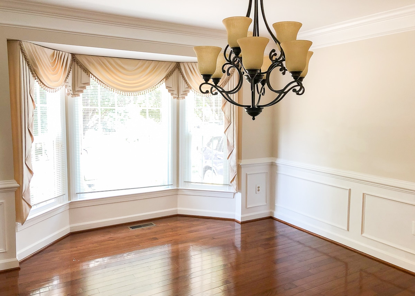
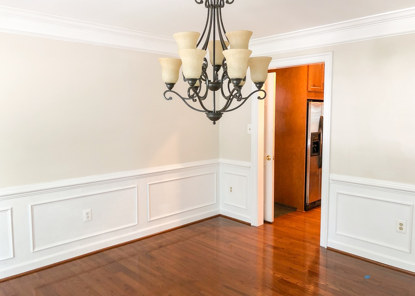
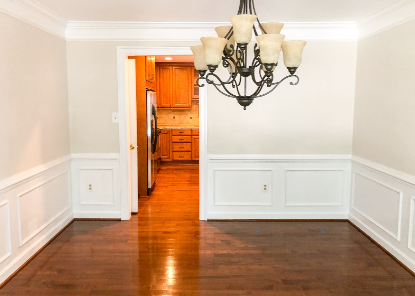
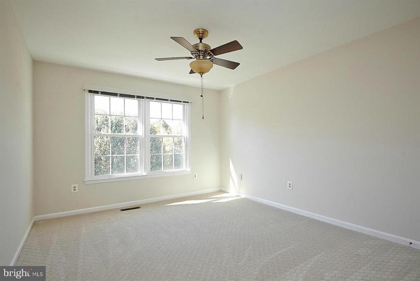
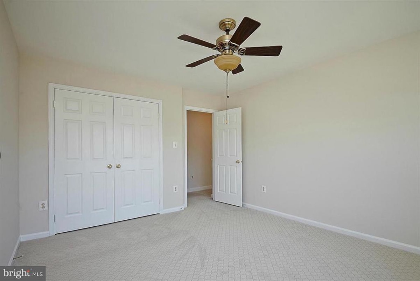
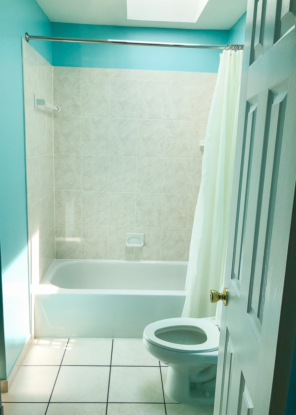
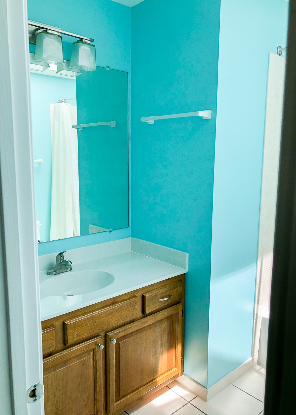
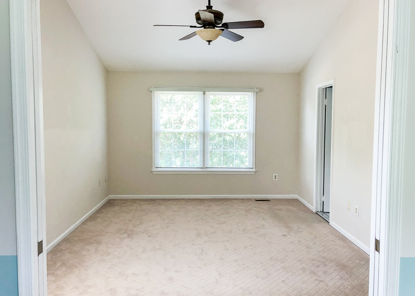
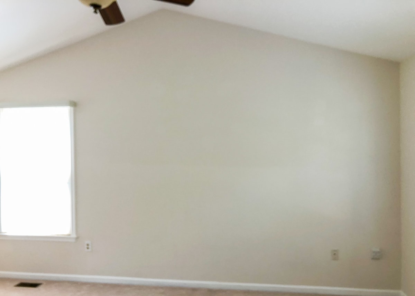
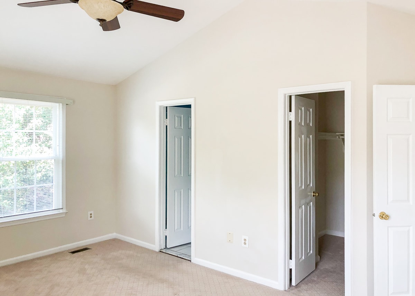
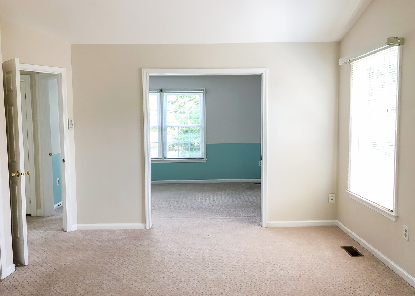
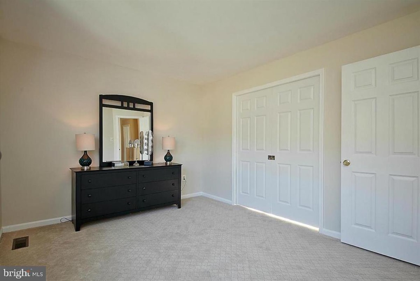
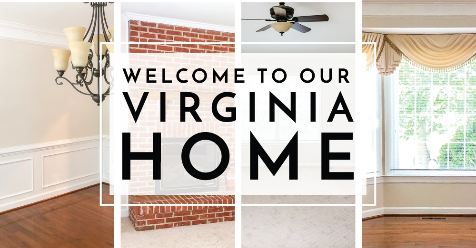
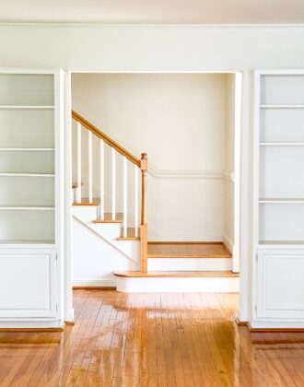
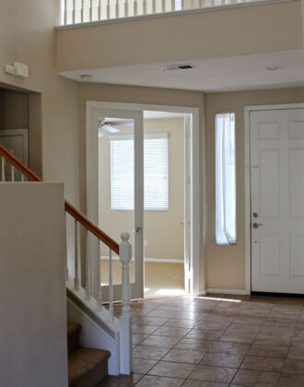
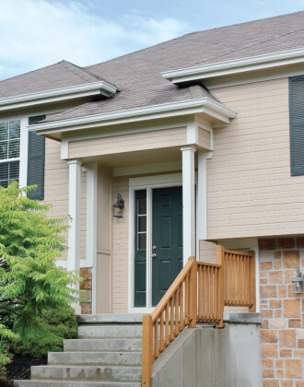
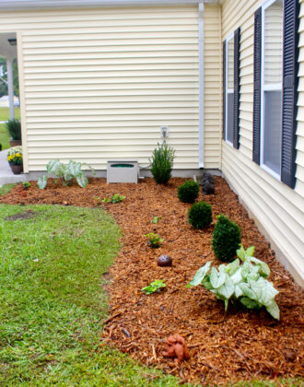

12 Comments on “Welcome To Our Virginia Home! | Before Tour”
it looks great, but I’m mostly happy to hear you be so excited about it! All the best for the new little one! You are a champ for being in 3rd trimester in the summer!
I learned an interesting thing about to the ceiling cabinets in kitchens. My hubby builds cabinets and he said the reason most kitchens don’t have to the ceiling cabinets is the waste and cost in materials. I never knew. But watching him build them, and learning how much more it costs in materials, and how much waste it leaves in materials, I will never be getting to the ceiling kitchen cabinets. 😂
I can’t wait to see what you do to this house. I always get new ideas from you, or at least look at my house in a new light when you show how you have set up your house.
I LOVE this house! So my style–I love Virginia/North Carolina traditional aesthetic generally. So excited for what is to come!
Oh, and I signed up for the Get Organized HQ–and got the pass. I’m really enjoying it!
How long do you get to live here? This home looks amazing for you guys!
Thank you so much! We should be here for 3 years – yay!!
Megan
It’s hard to believe that this is a rental home. It’s HUGE! So happy for you and for all the space! Looking forward to seeing what you do with it!
Ooh, I love it, that sun room and the bay windows are a delight! My kitchen also doesn’t have a pantry so I’ll be very interested to see how you resolve that conundrum. I’m so pleased you’re settled in so well, good luck with the little man’s arrival!
Megan- You found a gorgeous home. Enjoy it and your growing family. I’m looking forward to seeing what you do with it.
This space is gorgeous, and you sound so delightfully excited about it. I’m genuinely looking forward to how you transform it from just a cool, pretty house into a brilliant home! 🙂
It’s so dreamy, Megan! I love this space and can totally see you and your guys in it! I’m so happy you found something so right for you. It’s going to be amazing once you add your magic to it. 🙂 <3 xoxox
Megan! This house has some really great spaces! The laundry space is interesting, I can’t wait to learn how it works for your family. I’m giddy with excitement to know that your office will be in that beautiful front room w a bay window! And near the kids and kitchen! Fantastic! All of it! And the baby nursery space is a dream for your life right now! I’m clicked over to this post to “prep” before I watch your 1 year home your video.
I bet the homeowner is so glad that you chose their house to make your home. They are the lucky ones too because they can have your blog as a sort of documentary of a temporary transformation of their rental-property.
I’m off to watch Your video!
Hey sweet friend! Hope you’re doing well!
Not sure if the homeowners know about my site or not. I know I’d sure love to watch what all was going on in the home I own 😉
Hope you enjoyed the video tour!
Hugs to you and the family!Megan